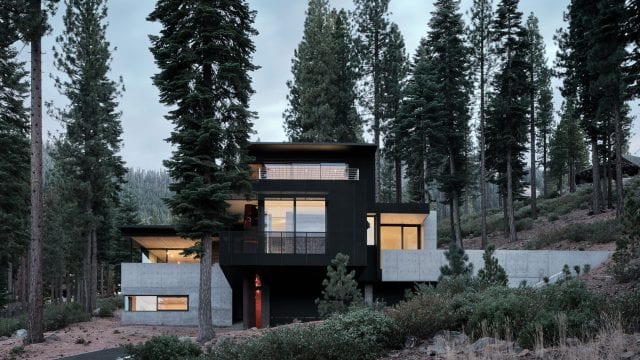The Lookout House is a structure at the base of a three million-year-old volcano. Hence, it consists of ancient flows, volcanic sediments and an open stand for the second growth of White Fir & Jeffrey Pine Trees. Also, this structure has red-orange glass light that is further extended to different areas, be it bathing entry, staircase and interiors.
To the ski, this house features ski access that is adjoining to the main house’s various private places. Hence, this makes it a whole house that has independent zoning to the neighbourhoods. Furthermore, this architect project addresses sustainability by choosing materials such as stone floors and mass-heavy concrete walls.
Besides, the Lookout House exterior features a mixture of concrete and steel material that is fire resistant. The outer cover is also made dusky to provide relief from the visual noise of the surroundings. Furthermore, the stairs of the ground floor lead the way to a spacious gathering space.
Coming to its interior, the main bedrooms of the house are clad in timber material and more on the north slope of the structure. Additionally, the dwelling double-height space of the living and dining room consists of an in-built sleek kitchen and fireplace for enjoying the cozy evenings.
On the contrary, the courtyard of the house features an outdoor lounge and silky pool. However, the subtle choice of the interior design with sleek furniture and subdues enhances the house’s chic personality.
Name: Lookout House
Price: –
Bedrooms: 3
Bathrooms: 3
Levels: 2
Size: 860 m²
Built: 2020
Location: California
Architect: Faulkner Architects
Links: https://faulknerarchitects.com/lookouthouse
Image Credits: https://www.joefletcher.com/

