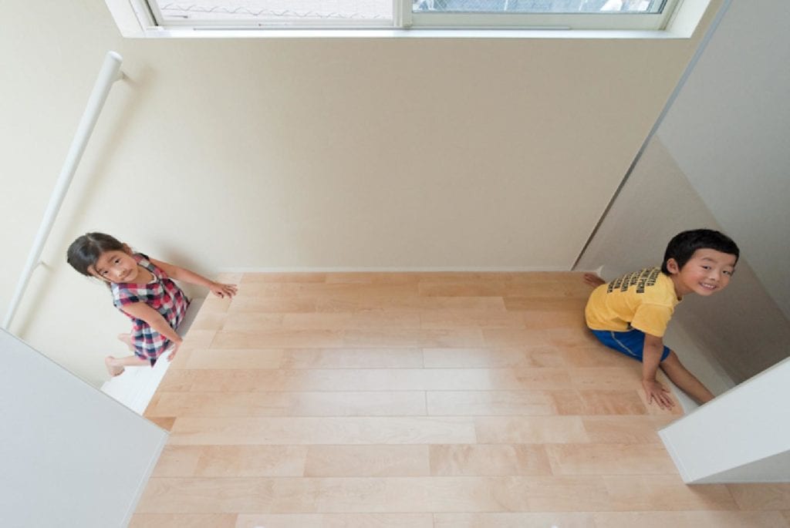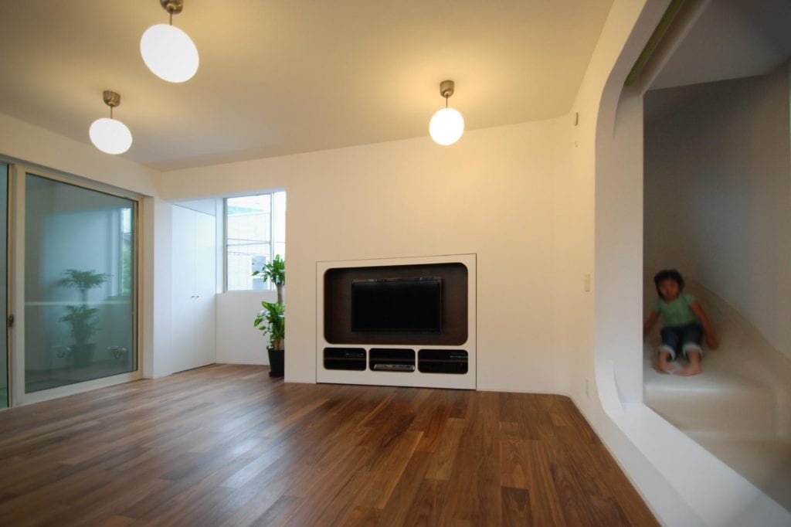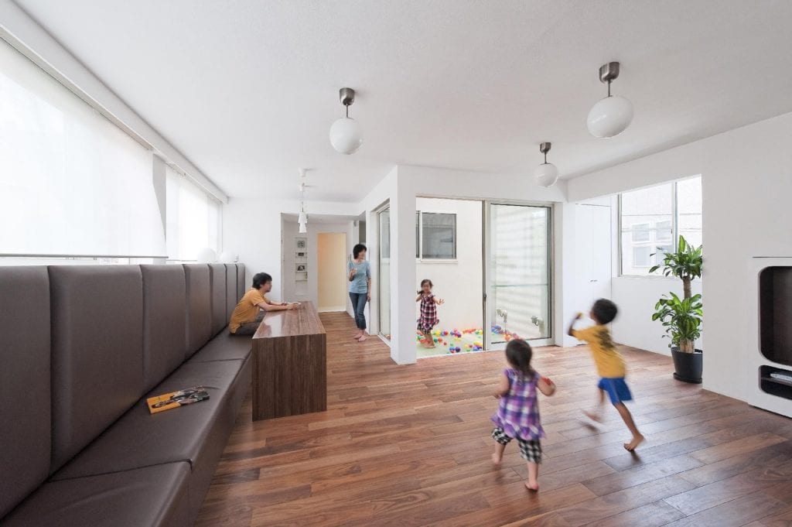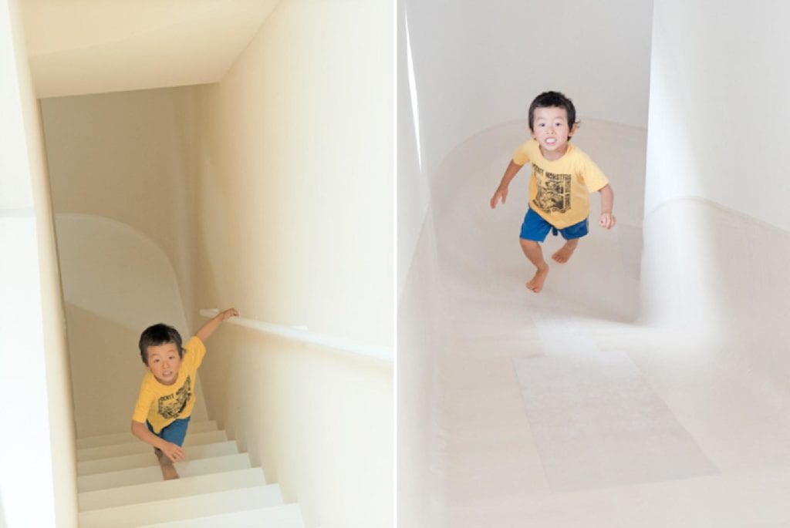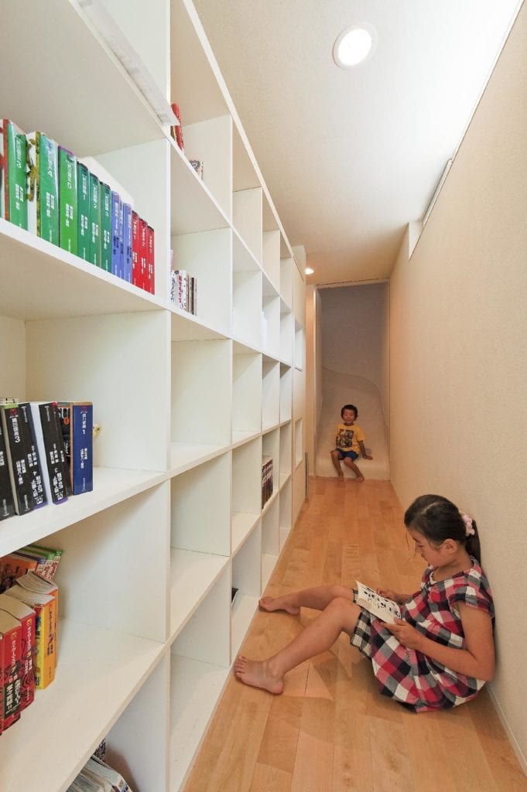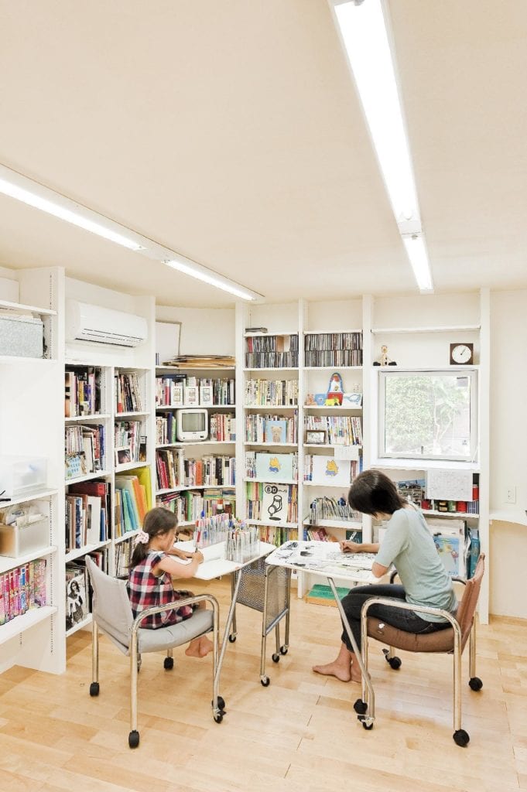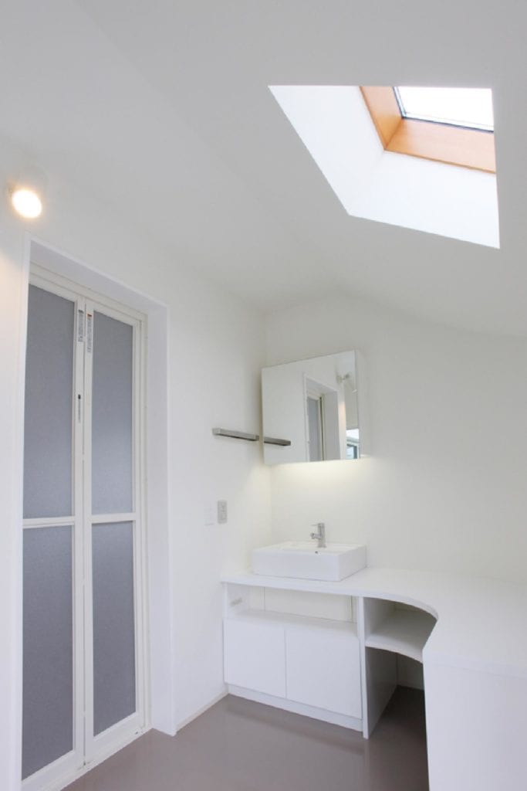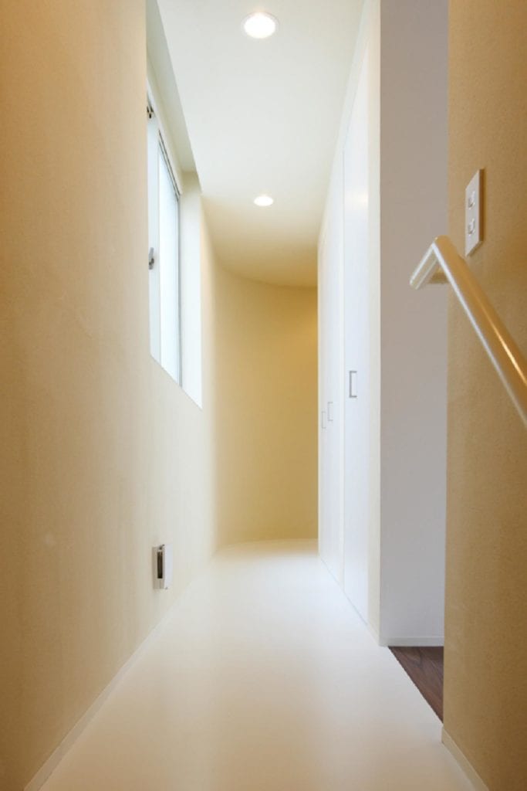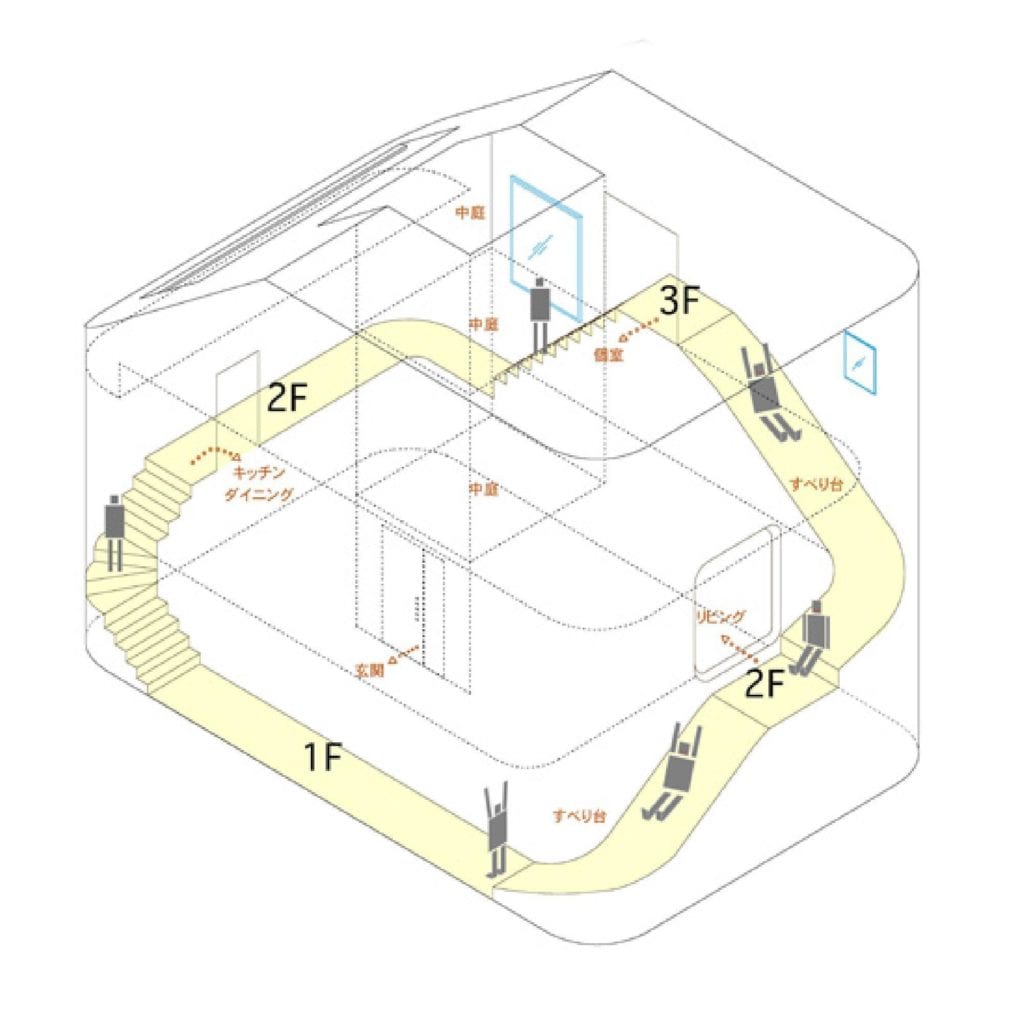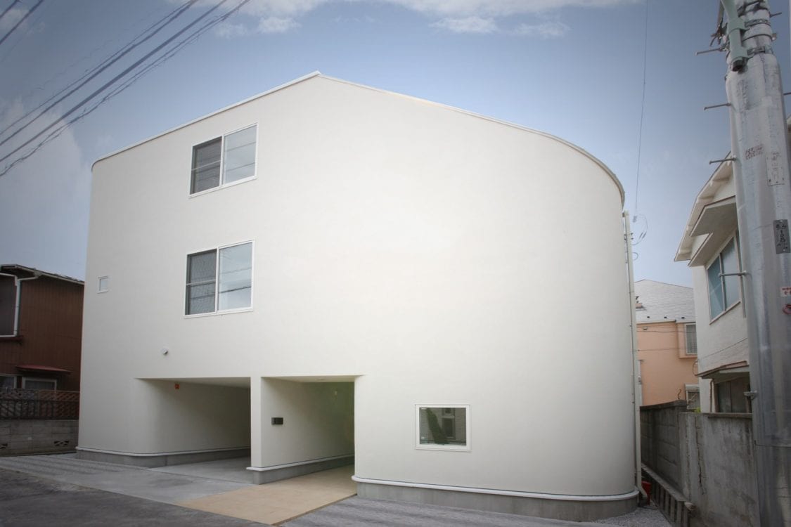Can a house be fun? Should architecture be an attraction? This is a house with a slide, but this slide is not there just for the attraction, it is an integral part of the architecture.
From the outside, the house looks like a modern building with white façade and with no sharp edges. In the inside, it is a house with vertical communication all around and its turns define the outer curved corners. The actual space of the house is wrapped with staircases on one side and the slides on the other. This way, through stairs, slides and corridors that connect them, forming a tunnel by the outer wall, you can walk all around the house. Walk up the stairs and take a slide down to make a full circle by the outer wall.
And children can run all around the house, literally around. This gets us back to the fun and attraction. Owned by a family with small children this house certainly is a place that will provide many positive childhood memories. And this was the first input for the architects. The slides that may be children’s favorites but also have a functional part and they, just as stairs on the other side of the house, connect all three levels. With this functional part in mind, that can be seen in the structure of the house, we can say that this is not a house with slides – it is a real slide house.
Name: Slide House (Nakameguro’s House)
Price: –
Bedrooms: 1
Bathrooms: 1
Levels: 3
Size: 163.69 m2
Built: 2009
Location: Nakameguro, Tokyo, Japan
Architect: Level Architects
Links: https://level-architects.com/project/nakameguro/
https://www.archdaily.com/148089/slide-house-level-architects
https://www.dezeen.com/2011/02/24/house-in-nakameguro-by-level-architects/
Image credits: ©https://level-architects.com/project/nakameguro/
