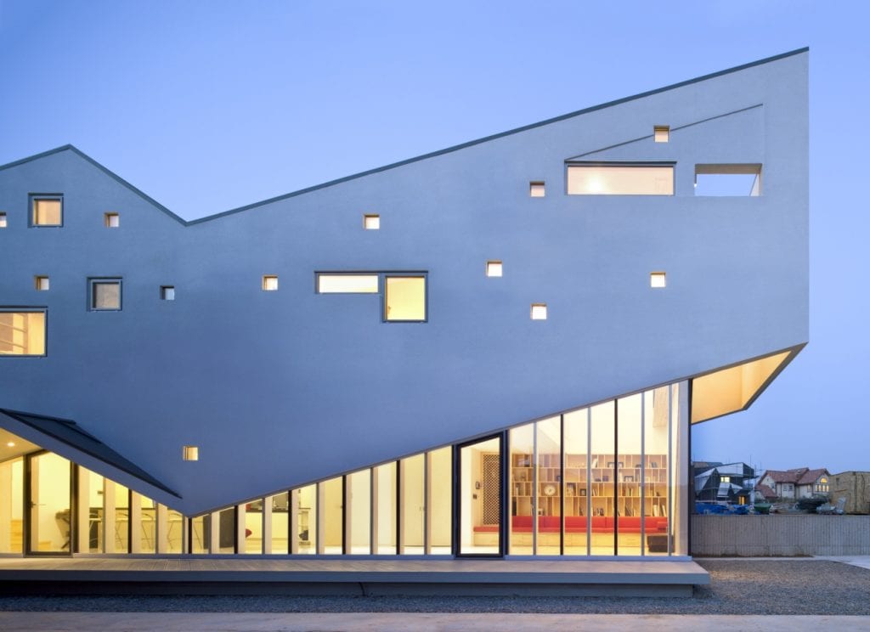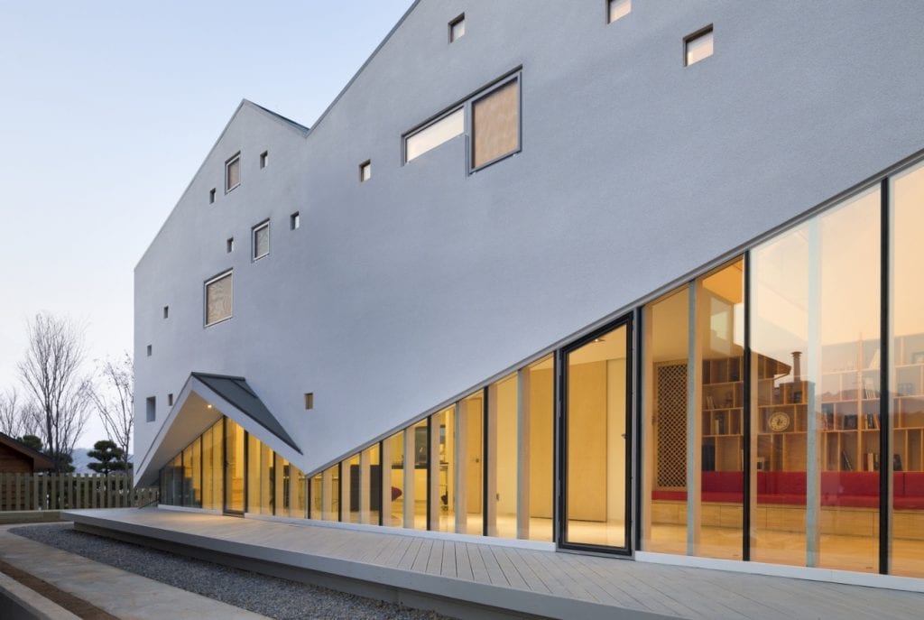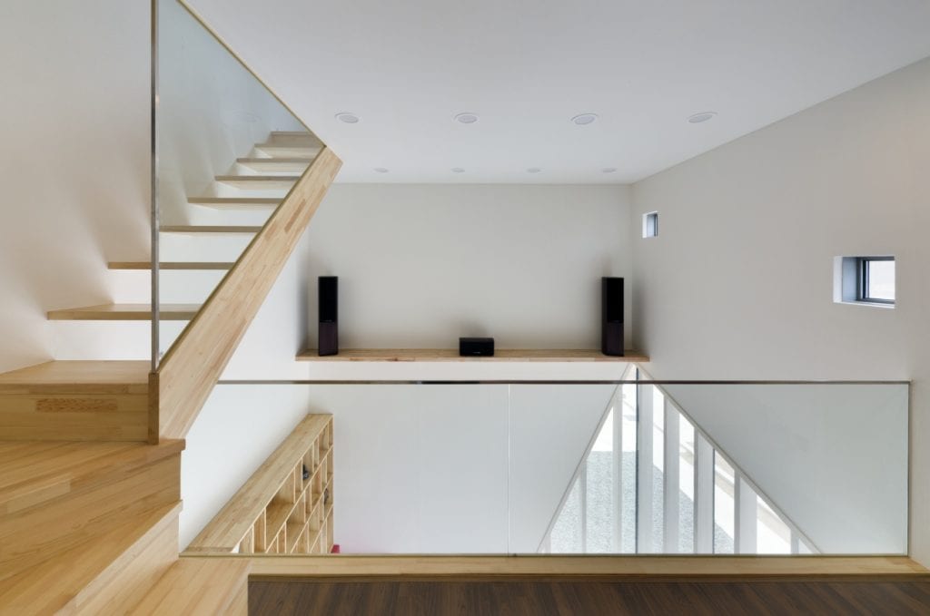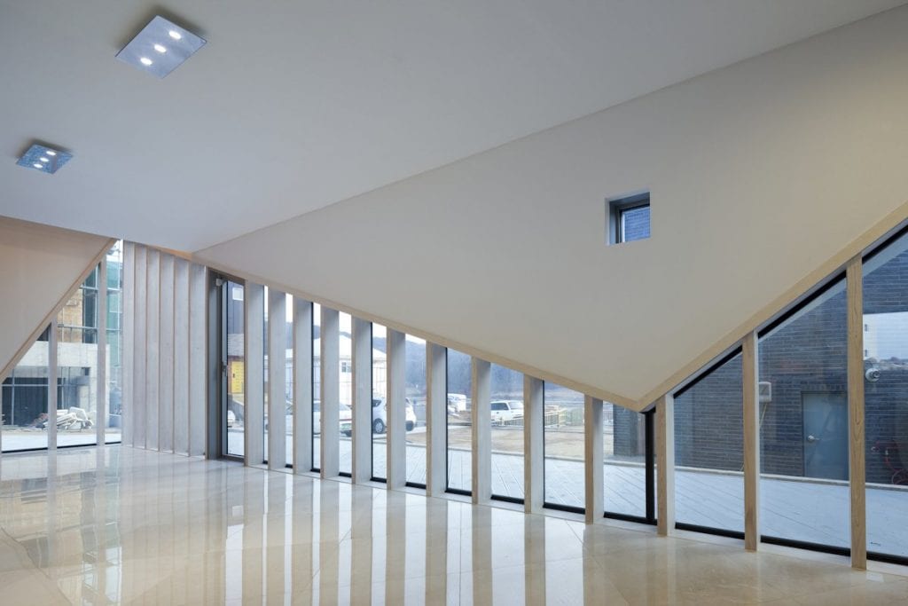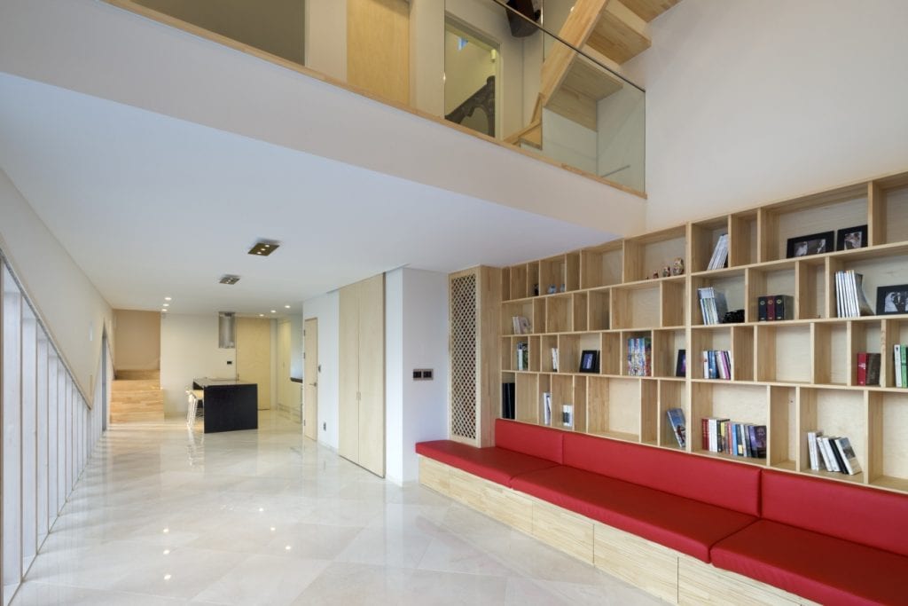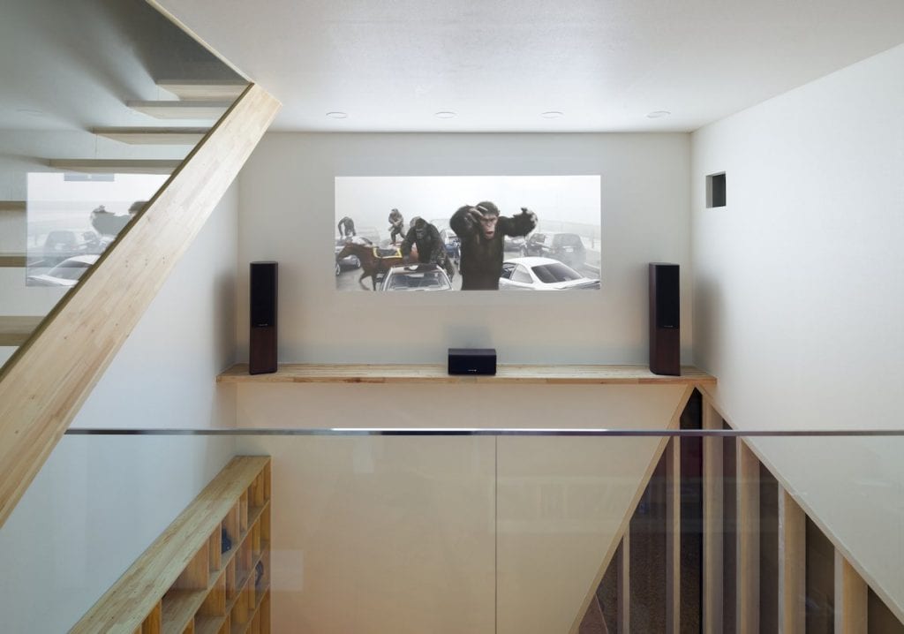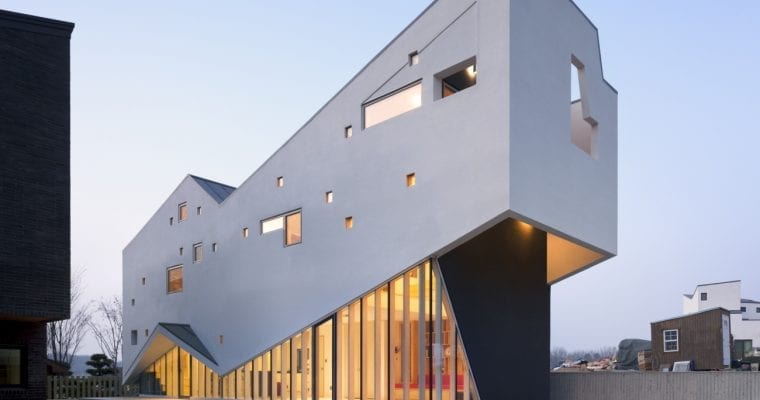The Visang House, a South Korean dwelling by Moon Hoon Architects, is inspired by the mountains. While Moon loves playing with architecture, the shape of the House pays a perfect ode to the mountains; it holds a view.
With the whim to challenge the stagnancy in Korean architecture, like all other Moon’s works, Visang House also stands out. The external structure seems like an inchworm striving to reach the skies.
The interiors have carefully crafted spaces for the small family to enjoy and make memories forever. Besides, the interiors are spacious and accommodate utility with leisure. The lower floor houses spaces like the living room, family area, kitchen, and dining. And the upper floor has more private rooms for the family.
The ceiling of the living room stretched out to the second level, such that you get a balcony view of the living area. Besides, the same corridor also leads to the bedroom. Moreover, the baby’s room is connected to the couple’s bedroom via the jack and jill bathroom in the Visang House.
But a decent perk is the terrace which one will reach through the bedroom. And decked with mesmerizing views of the mountains on one side and a high wall on the other. The best part about Visang House? The eastern wall of the terrace serves as a screen. It is truly befitting of a private opera theater for the family.
Name: Visang House
Price: –
Bedrooms: 1
Bathrooms: 2
Garage: –
Levels: 2
Size: 107.75 sqm
Built: 2011
Location: Goyang-si, Gyeonggi-do, Korea
Architect: http://www.moonhoon.com
Links: http://www.moonhoon.com/sub/project/visang/visang01.htm
Image credits: © http://www.namgoongsun.com
