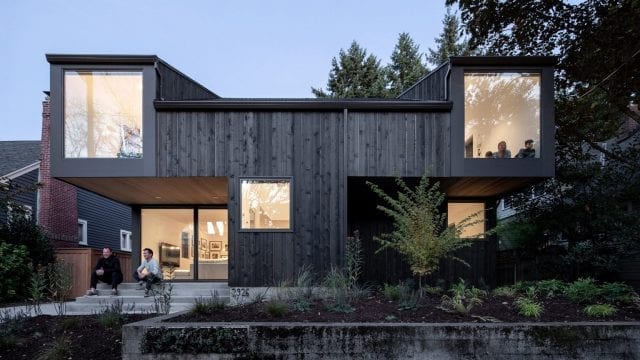Cantilevers Animate House is one of the most beautiful creations of the Beebe Skidmore. Hence, this house features a concrete basement and foundation as a part of its wood plumbing and framing. Moreover, the cantilevered first floor is overhanging the first floor by 2.5 metres that adds more space to the living room by encroaching the garden.
It has wooden logs outside with black cladding for emphasising home sculptural form by unifying the metal window frames and levels. Besides, the staining on the wood makes the natural patterns and texture visible and more aesthetic. The exterior of the house has been clad into dark colours, and the entry opens to the heart of the house.
Inside the house, it features a large open-area as a living area adjacent to the kitchen. Thus, it has direct connectivity to the garden, street and first floor using a sweeping staircase. Also, the first floor of the house has a children bedroom behind the two dormers brought in use as reading nooks.
Besides, the master suite of the house is located on the ground level, attached to a bathroom that is aesthetically designed. The architecture of the house used large windows all over the place to provide a more minimalist look. Other than this, it offers more sunlight and changes the frame look of the surrounding.
Although this house is located in the heart of the city, it is still a delightful place for the people.
Name: Cantilevers Animate House
Price: –
Bedrooms: 3
Bathrooms: 2
Levels: 2
Size: 289 m²
Built: 2019
Location: Portland, USA
Architect: Beebe Skidmore
Links: https://www.beebeskidmore.com/
Image Credits: http://www.bittermannphotography.com/

