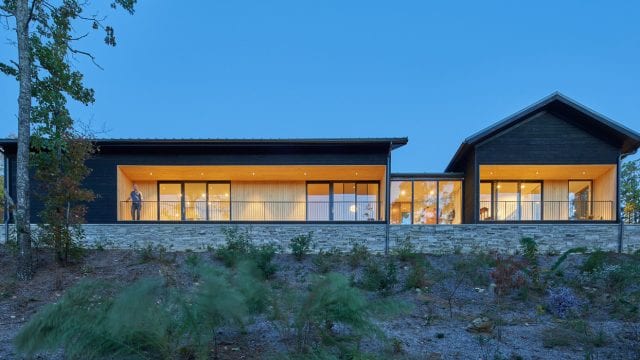The Short Mountain House rests on the ridge that provides a panoramic view of the beautiful national park known for its forests, homesteads & mountains. Also, the partition of the home into three pavilions usually displays in a rectangular position. Therefore, it offers connectivity to every section of the house with a touch of privacy.
The house architects offer a natural look to the house, and it clad the fountain into the stones. Apart from this, the walls are made from naturally stained and charred Accoya wood. Furthermore, black Accoya wood is burnt with the help of Japanese art for the better longevity of the walls.
Every pavilion partition is simple and has a standing-seam metal roof to take traditional Japanese architecture cues. However, most of the central volume of the house consists of kitchen, dining and living spaces along with an office and laundry room. And the second volume of the households a garage and master suite that have separation using a breezeway.
Furthermore, the third pavilion of the house consists of the studio, two guest bedrooms, along a shared bathroom. Therefore, all of these pavilions are interconnecting with the corridors with the floor-to-ceiling glass.
The joining spaces of the pavilions offer the feel of bridges spanning between the areas. Additionally, for the interiors, this house involves painted drywall, pine window trim and white oak flooring. Also, the Japanese soaking tub featuring in the interior of the master suite complements it very well.
The Short Mountain House is an ideal piece of architecture by Sanders Pace Architecture for a family of two.
Name: Short Mountain House
Price: –
Bedrooms: 3
Bathrooms: 2
Levels: 1
Size: 298 m²
Built: 2020
Location: Tennessee
Architect: Sanders Pace Architecture
Links: https://sanderspace.com/
Image Credits: https://www.isaacsphoto.com/index

