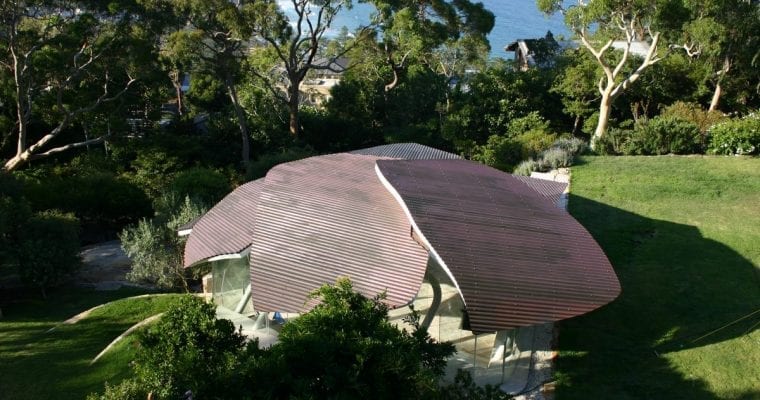Leaf House is a fantastic pavilion with a roof resembling fallen leaves in Sydney, Australia. Besides, it is an amalgamation of indoor and outdoor experiences at the same time. This coastal residence, surrounded by Australian bushes, embraces the breathtaking views.
The building is also integrated with natural light and open from all sides. Additionally, the canopy structure blends into the foliage, and the house merges diffusely into the landscape. Moreover, the rugged landscape and garden setting compliment an existing weatherboard beach.
The Interleaved roof of this leaf house filters the sunlight and keyhole views. However, the twisting tubular steel structure supports the building and resembles the branches of trees. Moreover, this steel beam also brings dynamic forces inside.
The undulated molded glass keeps the interior enclosed. Moreover, the glass activates the views and reflections. Furthermore, the private rooms are partially underground, with a sandstone podium fused to the terrain.
Designed by London studio Undercurrent Architects, with improvised methods to achieve high technical complexity within cost constraints. The design responds well to constantly changing shape concerning its surroundings and develop a unique presence from every aspect.
Name: Leaf House
Price: –
Bedrooms: –
Bathrooms: 1
Levels: 1
Size: –
Built: 2009
Location: Sydney, Australia
Architect: Undercurrent Architects
Links: https://www.undercurrent-architects.com/mies_portfolio/leaf-house/
Image credits: ©Hugh Rutherford, http://www.fixedfocus.net/

