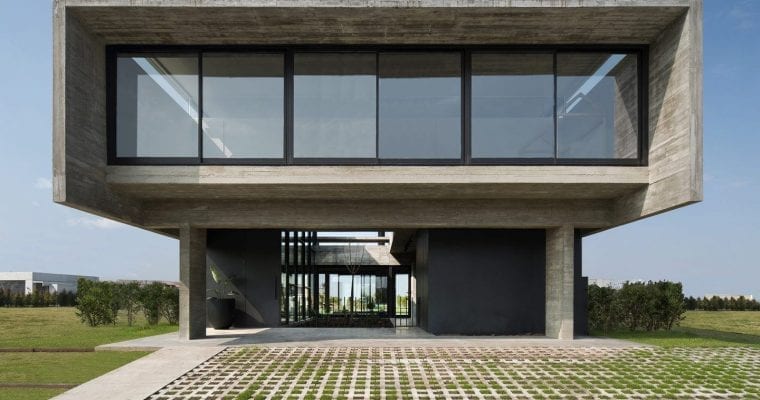Castanos House is a beautiful contemporary house located in Argentina’s capital Buenos Aires. The primary concept of this house was to prioritize the connections between the gathering spaces and the outdoors. Moreover, the atmosphere inside the house offers direct contact with nature.
Ekaterina Künzel and María Belén García Bottazzini are the architect duo behind this fantastic three-bedroom family house. Also, by creating an effect of permeability, architects have avoided a compact look from the outside.
Castanos House features three-bedrooms along with the kitchen and dining room. Besides, these rooms are integrated into social space with a semi-covered area for pool, grill, fireplace, etc. Furthermore, the first floor is open and free, standing above on four concrete feet. The social area is also positioned in direct relation with the garden and organized around a large courtyard in the center.
This residential project features a traditional aesthetic of plastered and painted walls along with wooden flooring. Moreover, the integration of passive design strategies helps in achieving energy efficiency. So, these strategies include cross-ventilation, thermal insulation, abundant vegetation, incorporation of an area of water, and consideration of materials qualities.
So, the exterior is visible in each space in a controlled way and generates a feeling of shelter. To conclude, Castanos House is the perfect residence for a family with visual amplitude and climate regulation.
Name: Castanos House
Price: –
Bedrooms: 3
Bathrooms: 2
Garage: 1
Levels: 2
Size: 236 sqm
Built: 2019
Location: Nordelta, Province of Buenos Aires
Architects: Ekaterina Künzel and María Belén García Bottazzini
Links: https://www.ekaterinakunzel.com/casa-castanos
Image credits: Daniela Mac Adden © https://danielamacadden.net/

