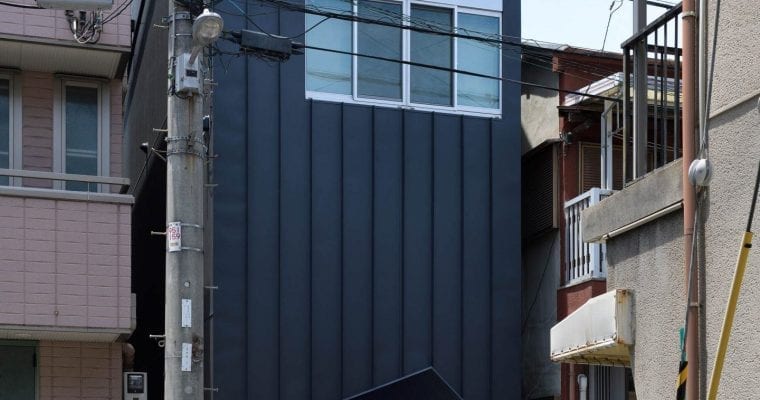Minimal yet sublime, the YMT House from Geneto packs a lot for a sub-urban house located in the middle of a bustling marketplace. From outside, this house stands miles apart from its apart neighbour buildings. It has a symmetrical design with a very unique entrance curb and the whole of the front section is painted in matte brown.
Moving inside, the wooden essence continuous to wrap around. When designing the YMT house, the owners wanted something “spacious” and “rich in life” despite the evident lack of space. So the architects decided to go with a complete plywood interior to make a perception of space and comfort. Communal spaces take up most of the part with the bedroom coming at second.
The staircase was intentionally disorganised so that every inch of space is fully utilised. The YMT house has three floors. While the ground floor consists of a garage, staircase and introductory room, the second floor has all the necessities and acquires almost 2/3 of the area covered.
With just one window, this house is operational through the precise placement of lights in the staircase and main hallway. Overall, with its unique aesthetic and efficient use of space, the YMT house from Geneto has everything that defines the modern-day architecture brilliance.
Name: Gento’s House
Price:
Bedrooms: 2
Bathrooms: 1
Garage: 1
Levels: 3
Size: 81 m2
Built: 2018
Location: Osaka, Japan
Architect: Geneto
Links: http://geneto.net/portfolio/ymt-house-2/
Image credits: Yasutake Condo © https://divisare.com/authors/2144741267-yasutake-kondo

