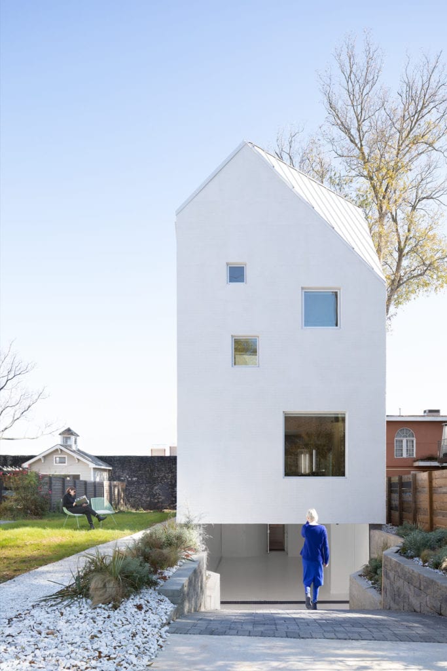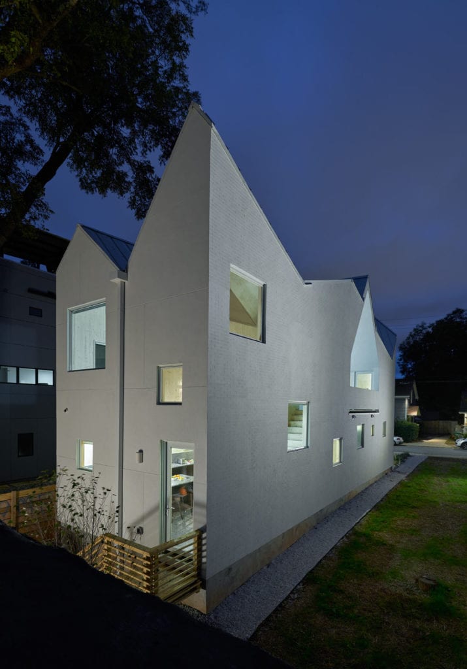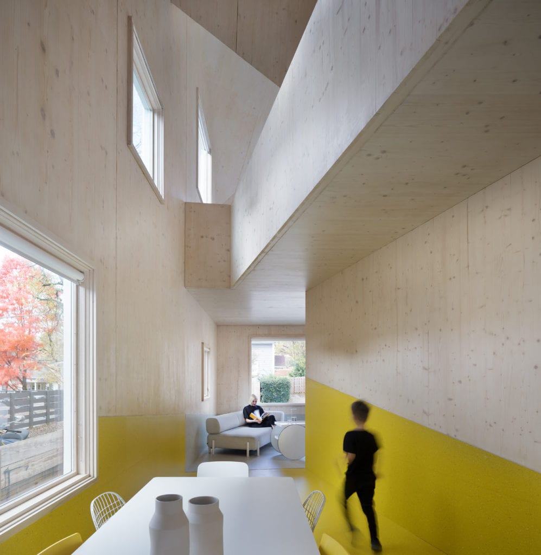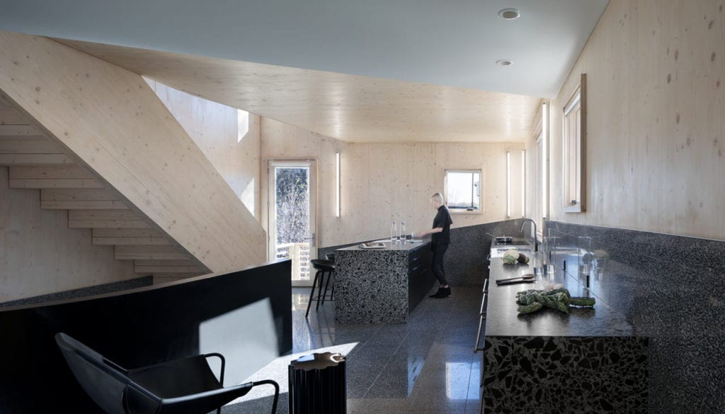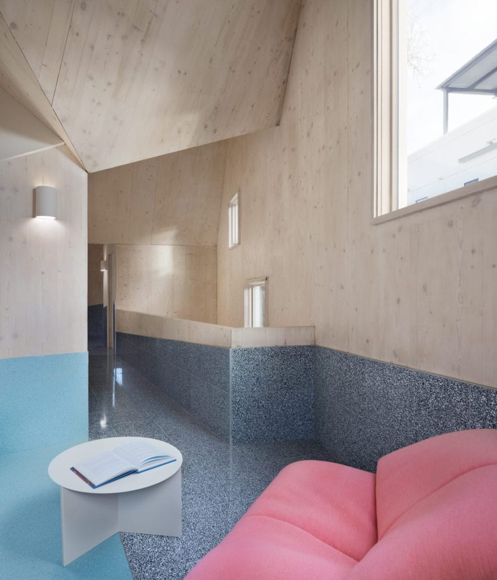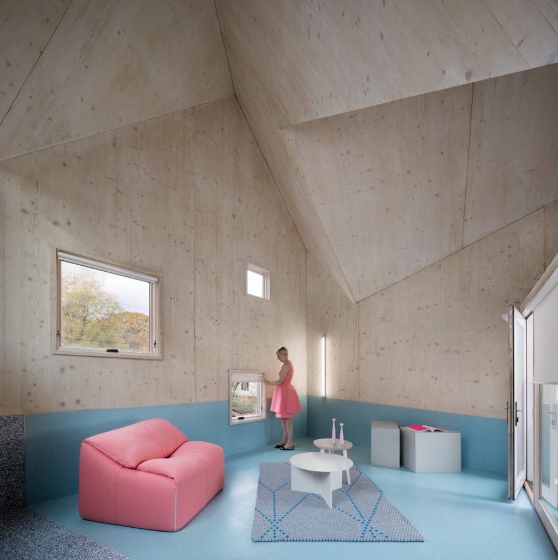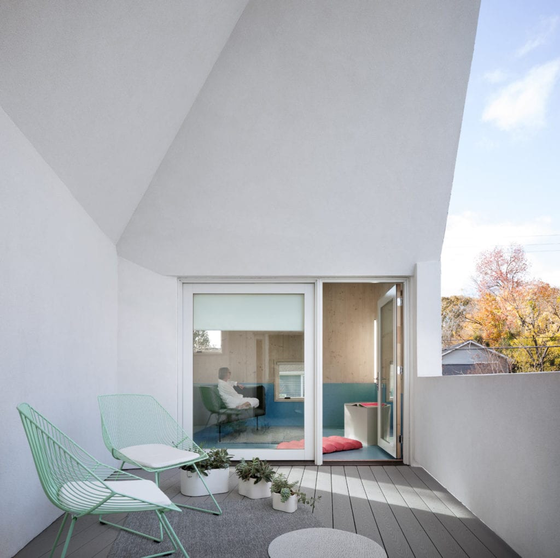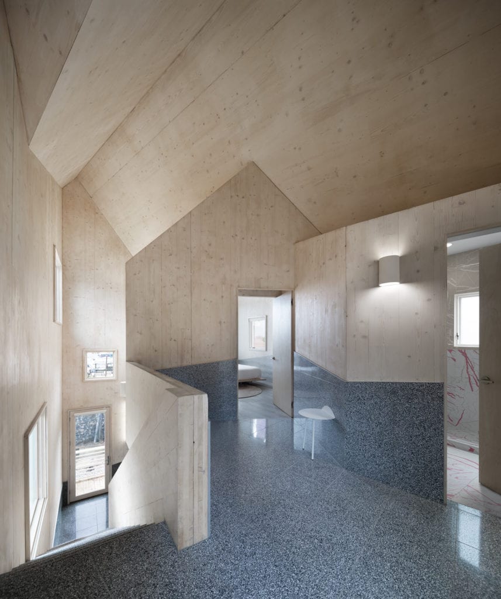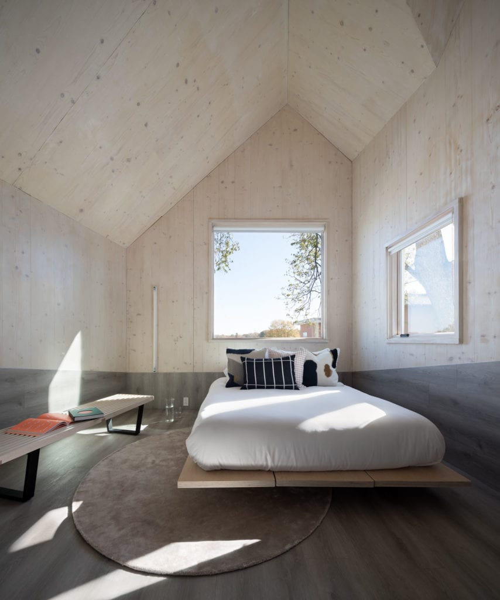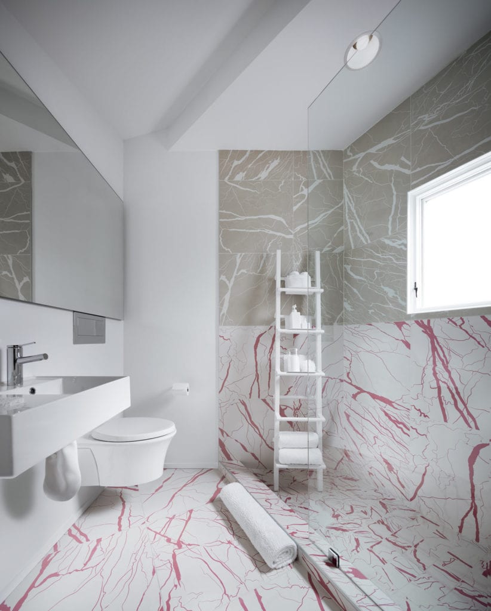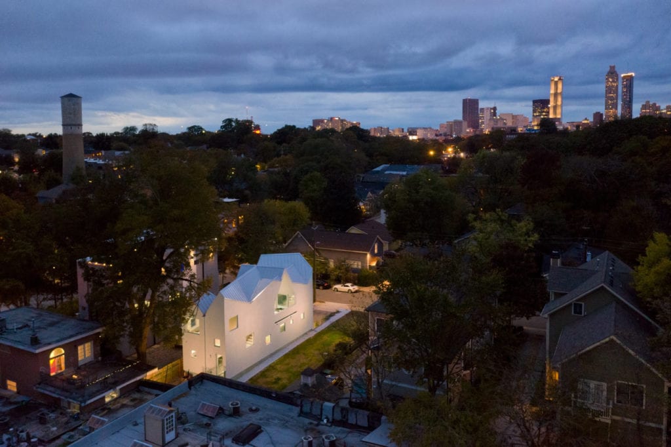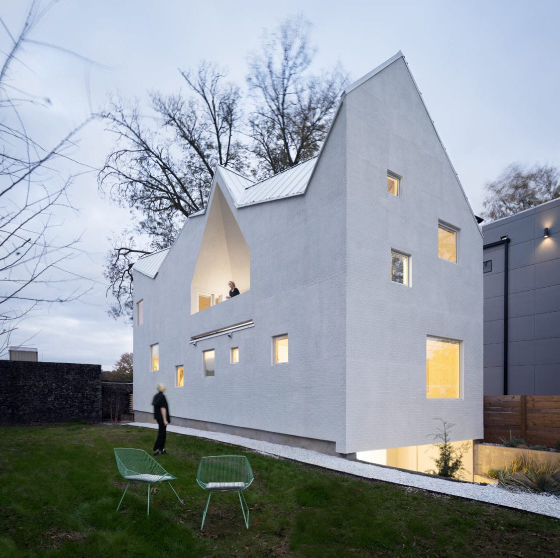When an architect and professor designs and finances a house herself, it just has to be extraordinary. And it is, not only in appearance but in aspects of the design process, construction, and use of materials.
In the process of design, the architect started from the roof. After a research about historical roofs in the area, she created a complex roof that is a symbiosis of parts of six different characteristic gable roofs. After creating the roof structure she started designing the space below. So instead the floor plan or an overall design would give roof the shape, the roof defined the plan of the house. And as its product, this plan is not a conventional one neither. It is more of a structured open space than a scheme of rooms and corridors.
The second thing why this house is unique is that it is made entirely from CLT (Cross-Laminated Timber). It was the initial idea but also a challenge in terms of construction as all the roof elements, walls and slabs were made of this material. The house was built in only two weeks on spot, but all its pieces were created in advance.
The rough construction would, of course, be in natural wood color, but the architects introduced the “faux-finishes” as a visual contrast to the structure. So ironically, in the interior design, what gives vivid life to natural CLT shades are colors of different materials such as black terrazzo tiles, ceramic tiles with marble-like surfaces, vinyl, and faux-bricks stucco for the façade.
Name: Haus Gables
Price: –
Bedrooms: 2
Bathrooms: 2
Levels: 3
Size: 204 m2
Built: 2018
Location: Atlanta, USA
Architect: MALL (Jennifer Bonner)
Links: https://jenniferbonner.com/Haus-Gables
https://www.designboom.com/architecture/jennifer-bonner-mall-haus-gables-atlanta-georgia-05-02-2019/
https://www.archdaily.com/916457/haus-gables-mall
Image credits: ©https://design-milk.com/haus-gables-takes-an-new-approach-with-its-unique-gabled-roof/
