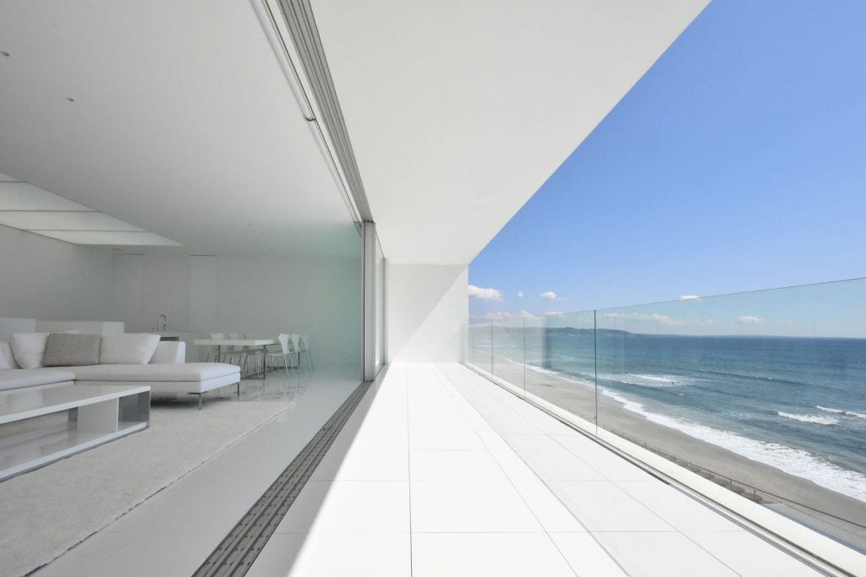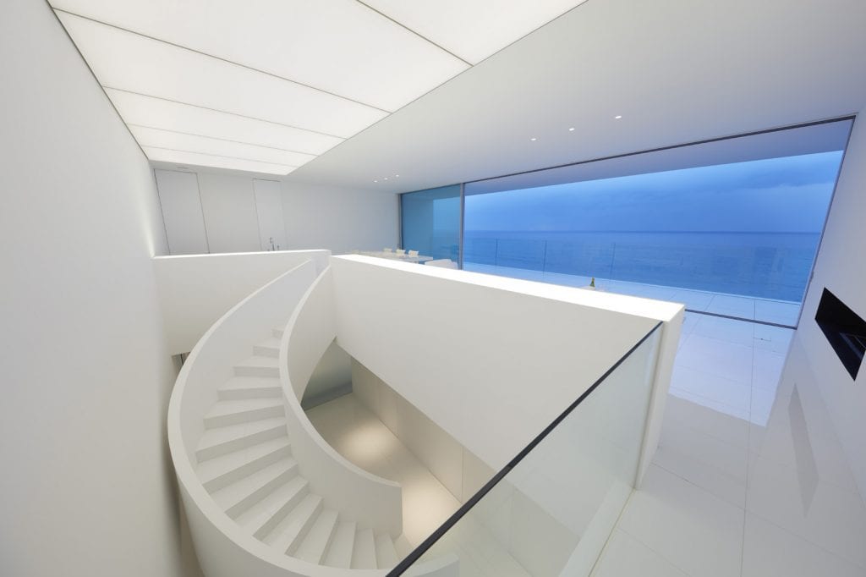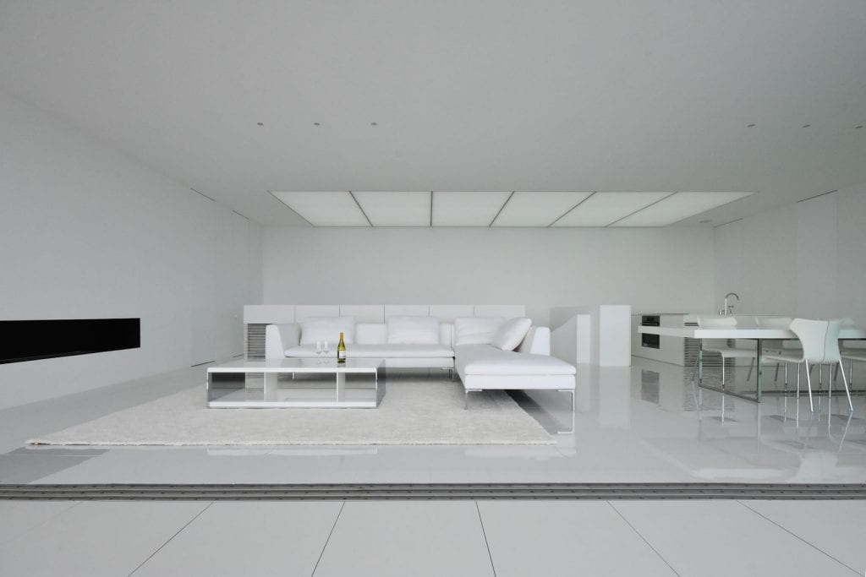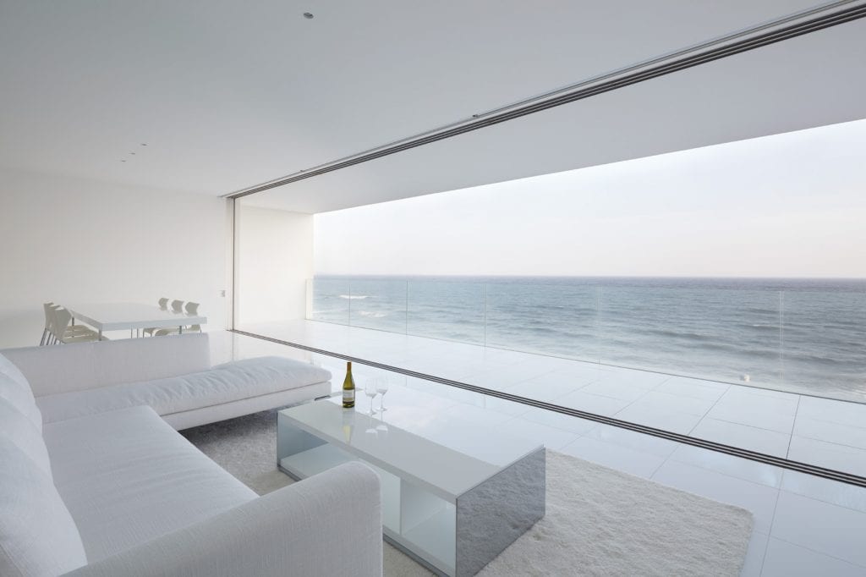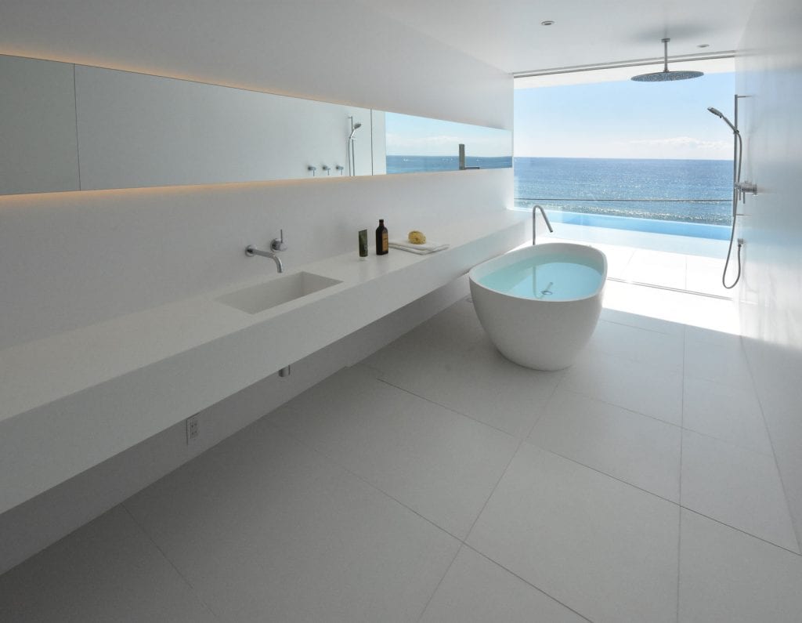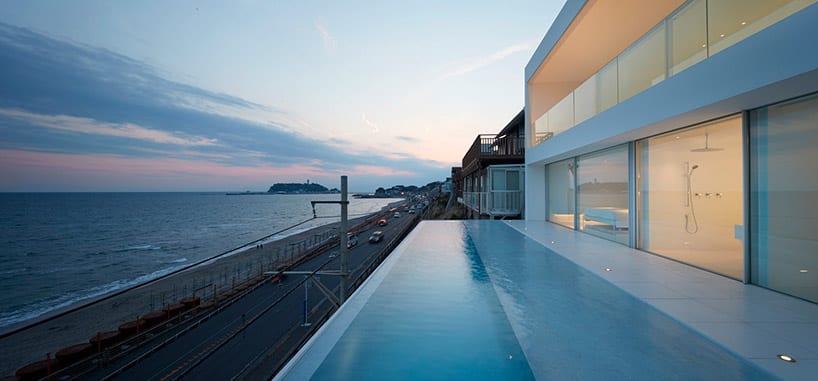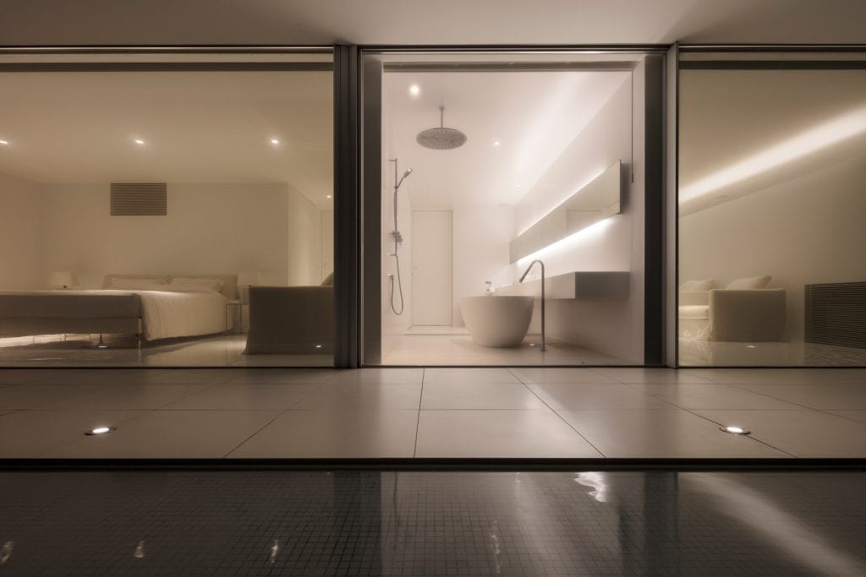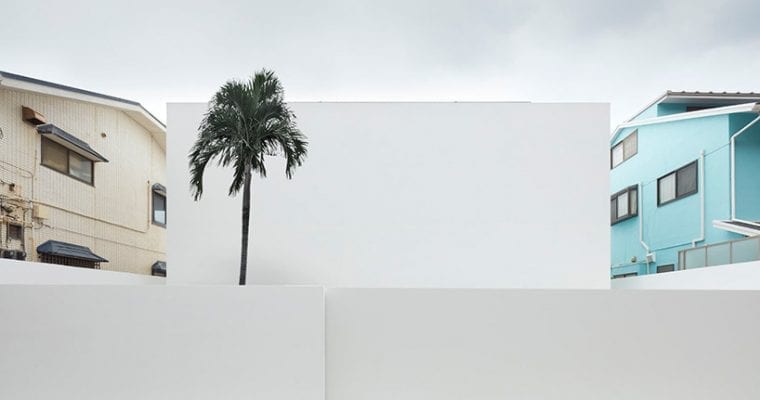Shinichi Ogawa has designed this House in the Kanagawa prefecture of Japan is a white marvel that attracts with its simplicity. All interiors and exteriors, along with the furniture are white in color with minimalist furnishings.
The two opposite facades of this Seaside House differ drastically as they react to their surroundings. While the entrance features a windowless wall standing tall. The other facade that faces the sea has floor to ceiling windows with panoramic views of the vast ocean.
As one enters the Seaside House, a decent courtyard stands to greet the guests. Along with a spiral staircase that connects to the upper level. This stout twisting staircase stands out in the double-height entrance hall. And is illuminated by a large panel of warm-toned lighting overhead. This warm panel is also placed over other areas of the House to bring in natural lighting.
Of the two levels, the lower one houses the sleeping retreats, with two rooms opening into the sea-facing terrace. Of these one is a spacious master bedroom while the other is a room for the guests. Besides, the terrace also has a cantilevered infinity pool neatly sunken into the verandah.
The upper level houses the living areas, dining, and kitchen with sweeping views of the north pacific ocean. Besides, the sliding glass doors make it easy to let the fresh ocean breeze fill the interiors.
Name: Seaside House
Price: –
Bedrooms: 2
Bathrooms: 2
Garage: Yes
Levels: 2
Size: 333.29 sqm
Built: 2017
Location: Kanagawa, Japan
Architect: Shinichi Ogawa & Associates
Links: http://shinichiogawa.com/seaside-house/
Image credits: © Pirak Anurakyawachon / http://spaceshiftstudio.com/
