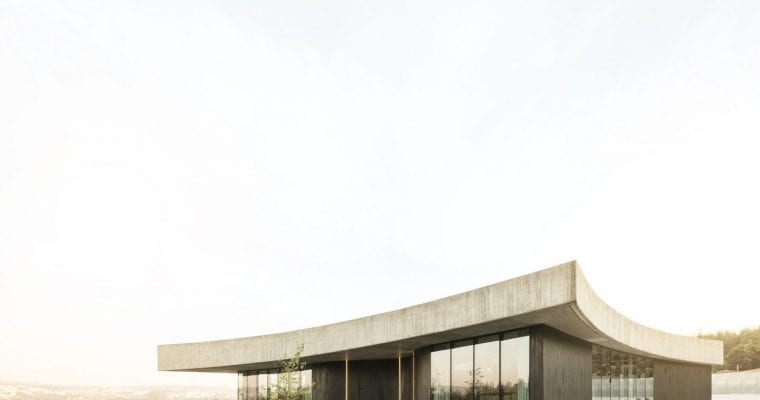Casa Cabo de Vila is an intuitive yet gorgeous piece of architecture located on poised Greenhill near Paredes, Portugal. The Building’s overall design was solely constructed to embrace the serene open surroundings with vast foliage lands.
Casa Cabo de Vila is built for a couple that wanted something offbeat, and the architects at Spaceworkers took it up with some exceptional results. The footprint of this building is very minimal, with dark concrete slabs covering the top and bottom. Blue Hued glass is embedded between these slabs to complement the ever-blue weather present here. It also acts as a route for sunlight to enter the house without much striving.
The color tone of Casa Cabo is rugged and has an antique touch. The architects did this on purpose because they didn’t want the building to stand out, but instead blended in with ease. The inside of the house is altogether contrasting, with chrome white finishing and modern interior techniques ruling all over. Furniture, wall hangings, and ceiling are also contemporary-styled and edgy.
All-in-all, Casa Cabo de Vila stands out as a perfect example of how a modern-day building should be planned with resourceful usage of space and surroundings.
Name: Casa Cavo de Vila
Price: –
Bedrooms: 3
Bathrooms: 2
Garage: 1
Levels: 1
Size: 340 m2
Built: 2016
Location: Paredes, Portugal
Architect: Spaceworkers Arquitectura
Links: https://www.spaceworkers.pt/en/projects/cabo-de-vila-house/
Image credits: Fernando Guerra © https://www.instagram.com/fernandogguerra/?hl=en

