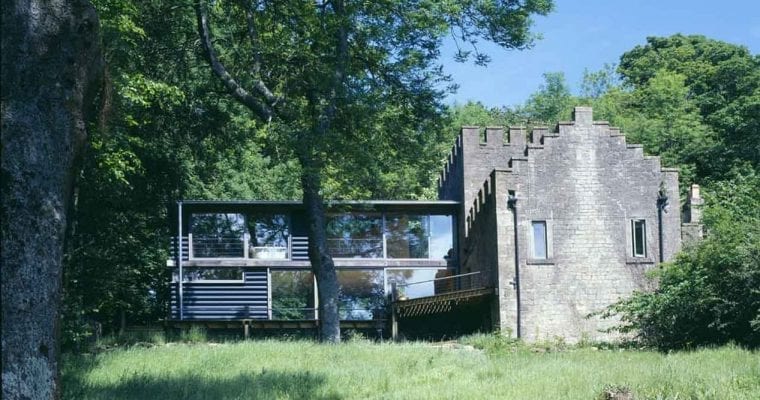Moonshine was built as a schoolhouse for a large country house nearby Bath in 1786. However, it was extended in 2002 by Piers Taylor to make a residence for his family. This house also went for remodeling again in 2020 to make it more energy-efficient and fit-for-purpose.
The Moonshine house comes with a flexible skin and oak frame design covered with dark grey fiber sheet. The house kept its timber frame, but the windows, walls, roof, and floors got an upgrade. Also, this house comes with an electric in-floor heating system connected to off-grid photovoltaic on the roof with a battery backup.
The house is located within the 100-acre woodland surrounding the house. Besides, it includes a studio for the practice, a Ghost Barn, and a long drop toilet. Meanwhile, the ply material is brought in use for the walls to brace the frames.
The additional part of the house includes the use of flexible skin for designing. It is extracted using the screens that can be adjusted based on wind directions, sun, or usage. Since, the extension part touches the ground lightly with small pad footings in eight positions and offers a sharp design. Also, it allows the water table to remain unaffected and minimizes the use of concrete.
Name: Moonshine
Price: £140,000
Bedrooms: 3
Bathrooms: 2
Levels: 2
Size: 190 m²
Built: 2020
Location: Bath
Architect: Piers Taylor
Links: http://www.invisiblestudio.org/
Image Credits: https://clickclickjim.com/

