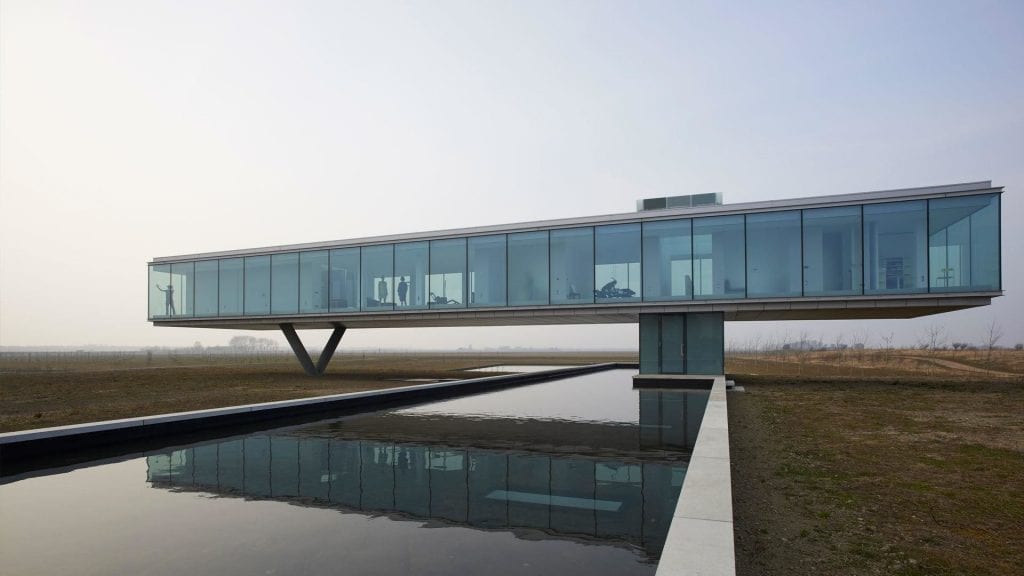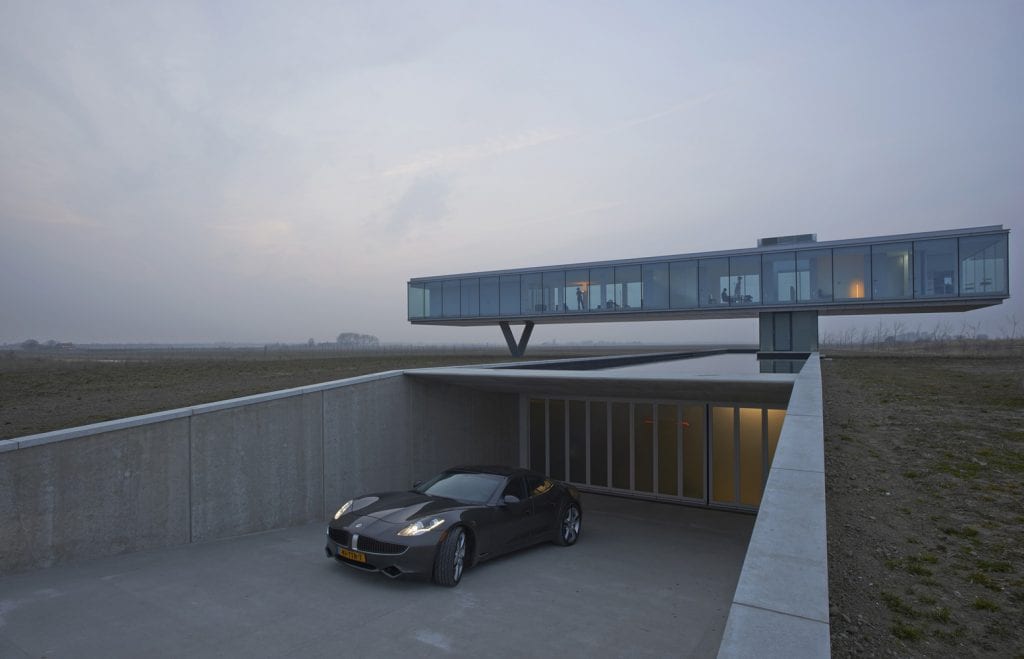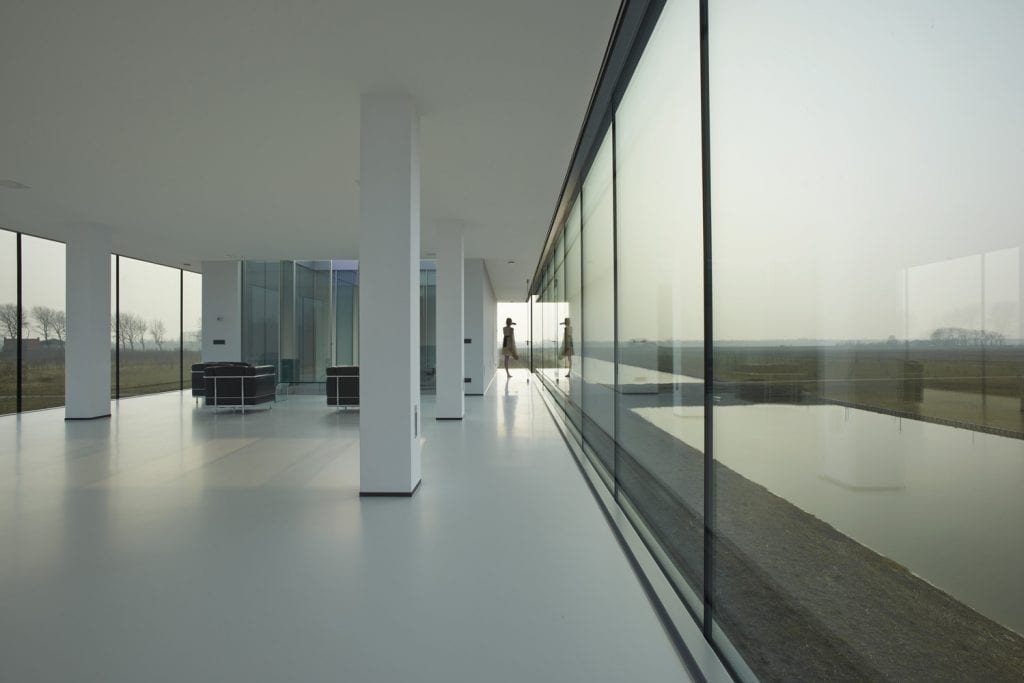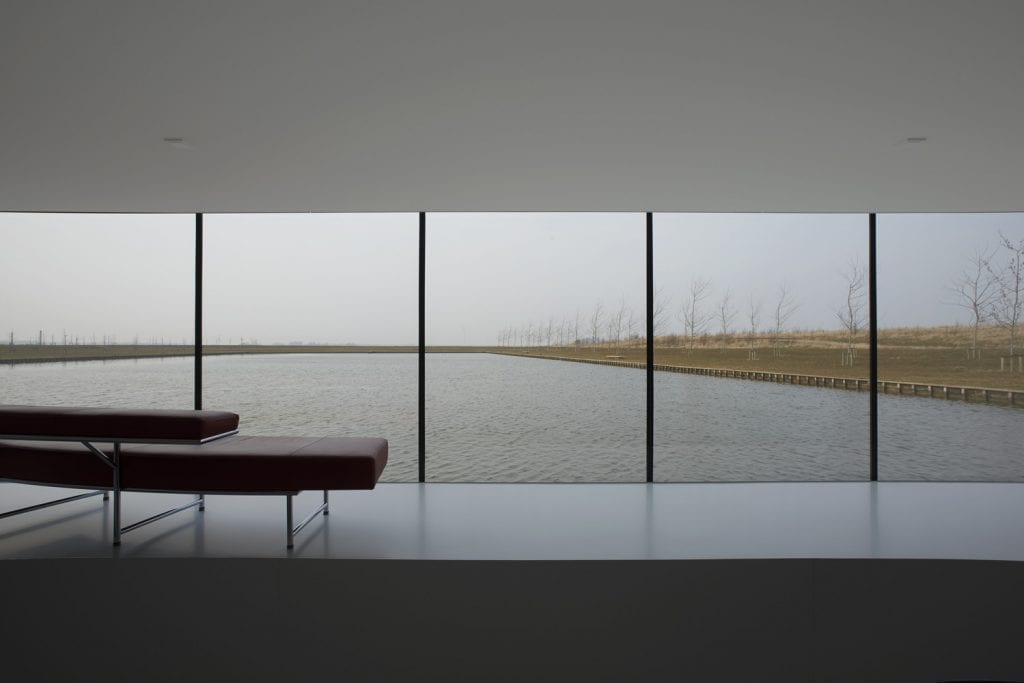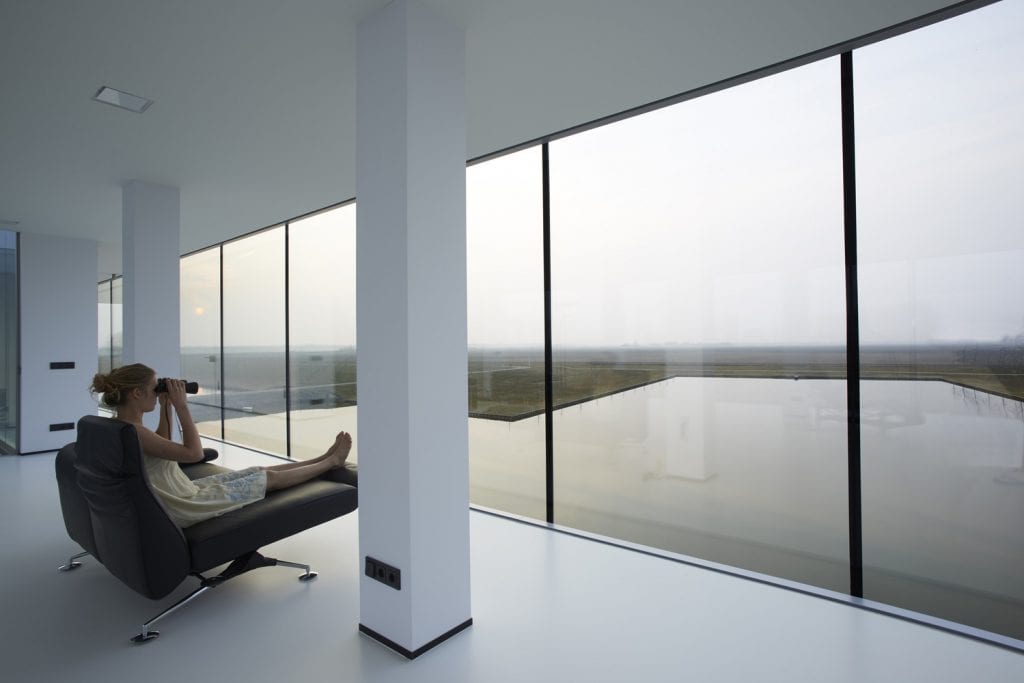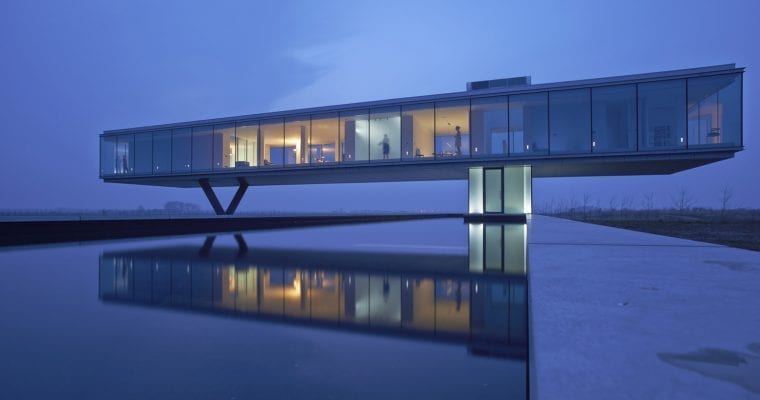Villa Kogelhof is an excellent precedent of futuristic ecological housing by Paul de Ruiter Architects. While what you may notice is a floating column of concrete, there is much more than what meets the eye.
The floating and elongated upper level of the house is supported by a V-shaped steel structure at one end. Though, what seems like a glass cube, houses a staircase that connects the upper level with the basement.
The main living area is on the upper level, where you will find a kitchen, three bedrooms, and bathrooms. A Multifunctional space for leisure and walled-in patio for bird watching is also included. Besides, a long rectangular pond on the ground level doubles as a water roof for the basement underneath. The primary purpose of the basement is to accommodate up to six cars and a tractor. Additionally, a bathroom, storage space, and an office are also present here.
The energy efficient glass facade is present on all sides of the structure for a panoramic view of the landscape. Besides, 280 sqm of solar panels have been installed on the roof.
An essential facet of the Villa Kogelhof is its ecological landscape that has been transformed from traditional agricultural fields. Besides, the landscape architect Bosch Slabbers added 71,000 trees and a humongous pond for the migratory birds. Thus, making Villa Kogelhof a complete eco-residential paradise.
Name: Villa Kogelhof
Price: $3.5 Million (Cost Price)
Bedrooms: 2 or more
Bathrooms: 3
Garage: for 6 cars
Levels: 3
Size: 715 m² (on a 25 hectare estate)
Built: 2013
Location: Kamperland, Netherland
Architect: Paul de Ruiter
Links: https://paulderuiter.nl/en/projects/villa-kogelhof
Image credits: © http://www.jeroenmusch.nl
