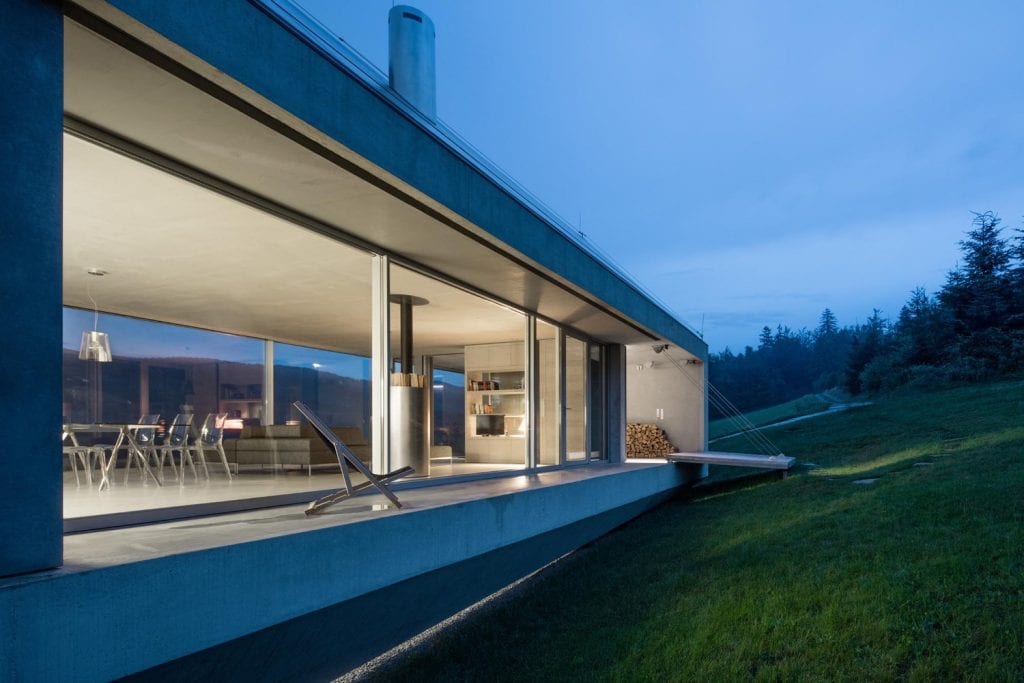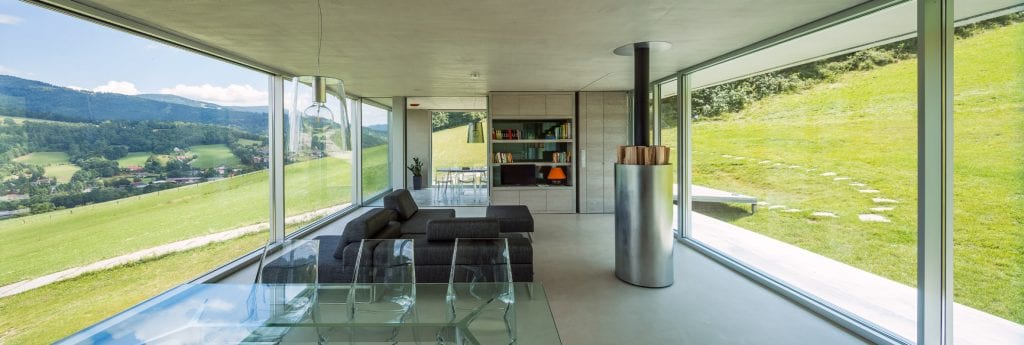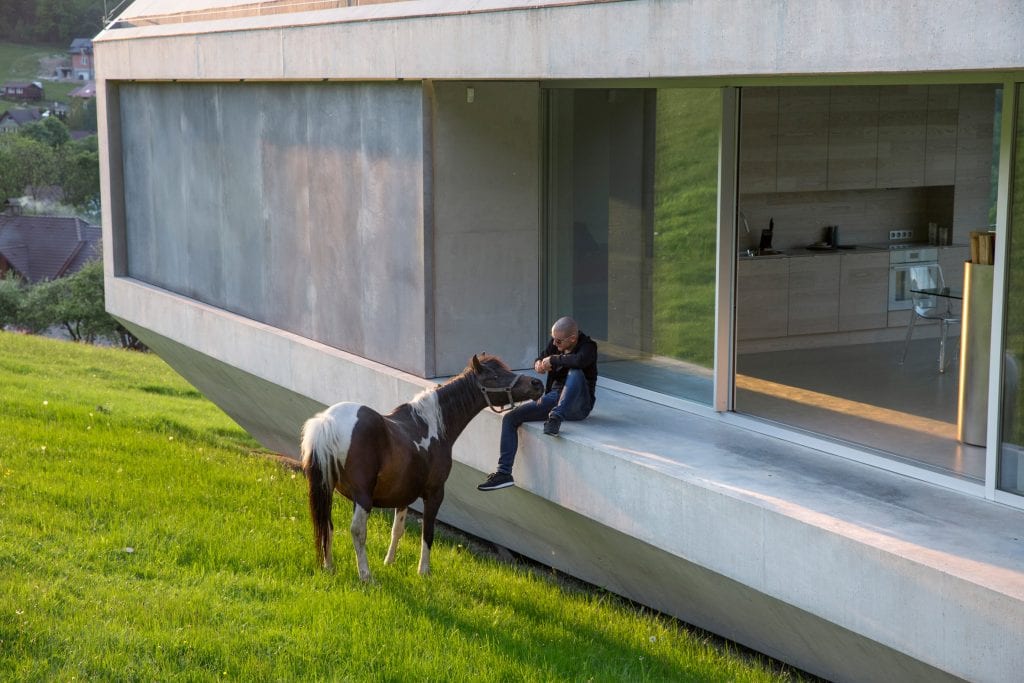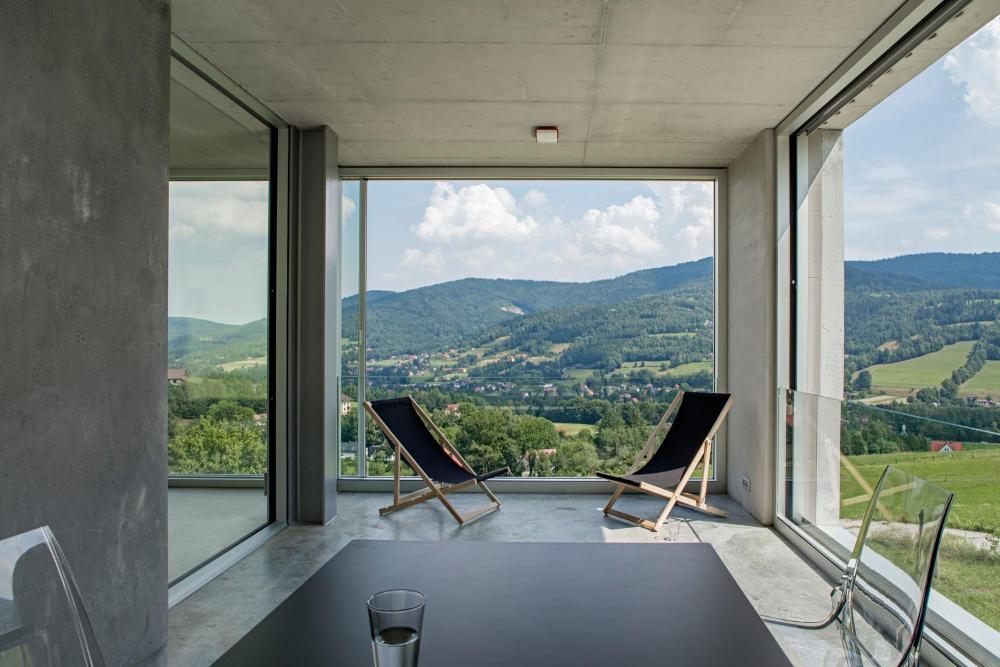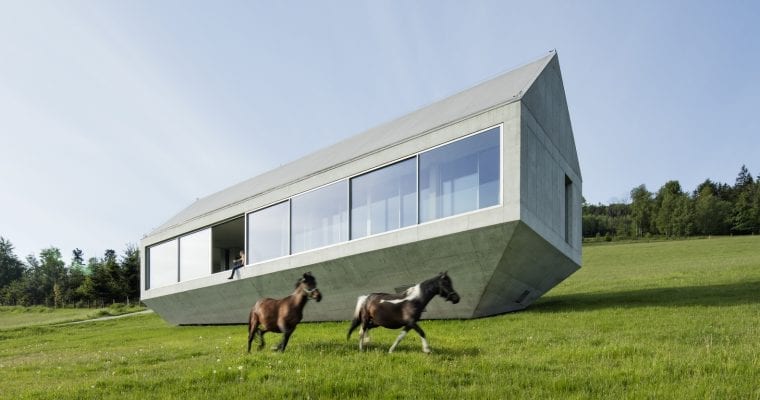When Robert Konieczny, a polish architect, began looking for a design for his residence, he ended up making a barn-like structure that complemented its pristine polish landscape.
But this very location came with its own set of problems.
Firstly, being located in the wilderness, there was a concern for the residents’ safety. To solve this, Konieczny made a twist to the House’s design. Therefore, the Konieczny’s Ark now has only one corner that touches the ground. Besides, the other hangs over to a height that is hard to reach by unwanted guests. Secondly, the hill slope is prone to landslides. So the Konieczny’s Ark sits on the hill like a bridge that allows rainwater to pass through the ground below.
Besides, probably like the ark of Moses, the Konieczny’s Ark’s main door is but a 10-meter wall and a drawbridge. With either front featuring glass facades, that please the residents with panoramic views.
To enhance the rigidity of the House, Konieczny added three walls that look like an inverted roof at the bottom. This incline also increased the security as it is difficult to climb even with the help of a ladder. A second drawbridge is added to the base, which provides access to the little basement.
On top, the concrete structure is optimally insulated by spraying closed-cell-structure foam, which also doubles as a vapor barrier.
The fence of the Konieczny’s Ark is temporary, just a few random rocks marking the territory. Moreover, a lot of wild sheep and horses get attracted to the House and find sanctuary in its vicinity.
Name: Konieczny’s Ark
Price: –
Bedrooms: 3
Bathrooms: 2
Garage: –
Levels: 1
Size: 138 sqm
Built: 2015
Location: Kraków, Poland
Architect: Robert Konieczny KWK Promes
Links: https://www.kwkpromes.pl/en/polski-arka-koniecznego/12122
Image credits: © https://www.jakubcertowicz.pl/
