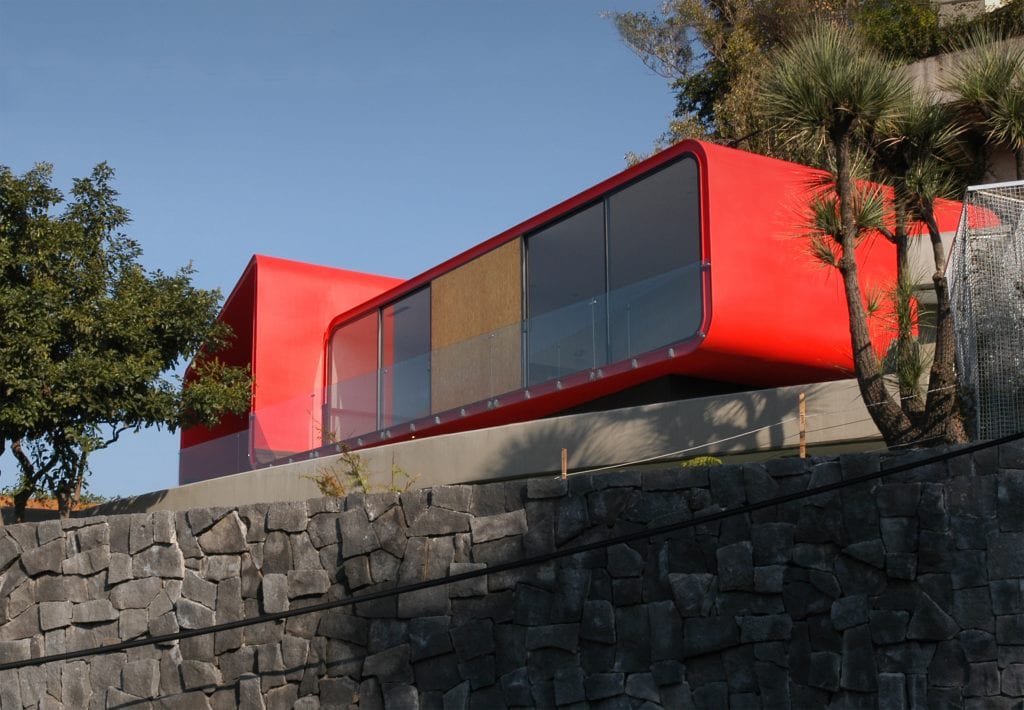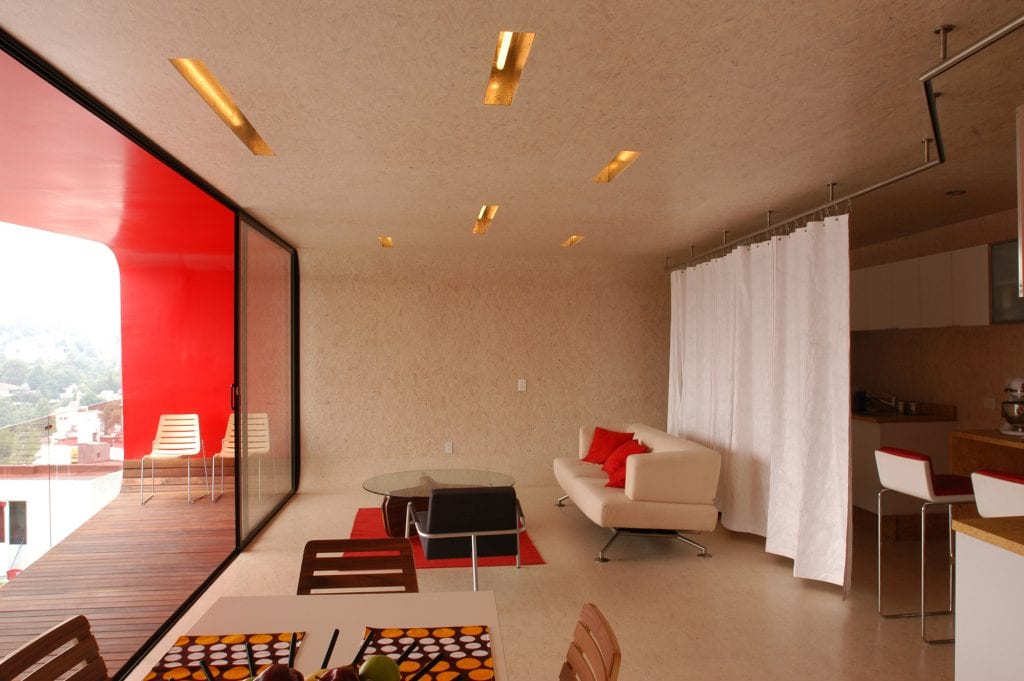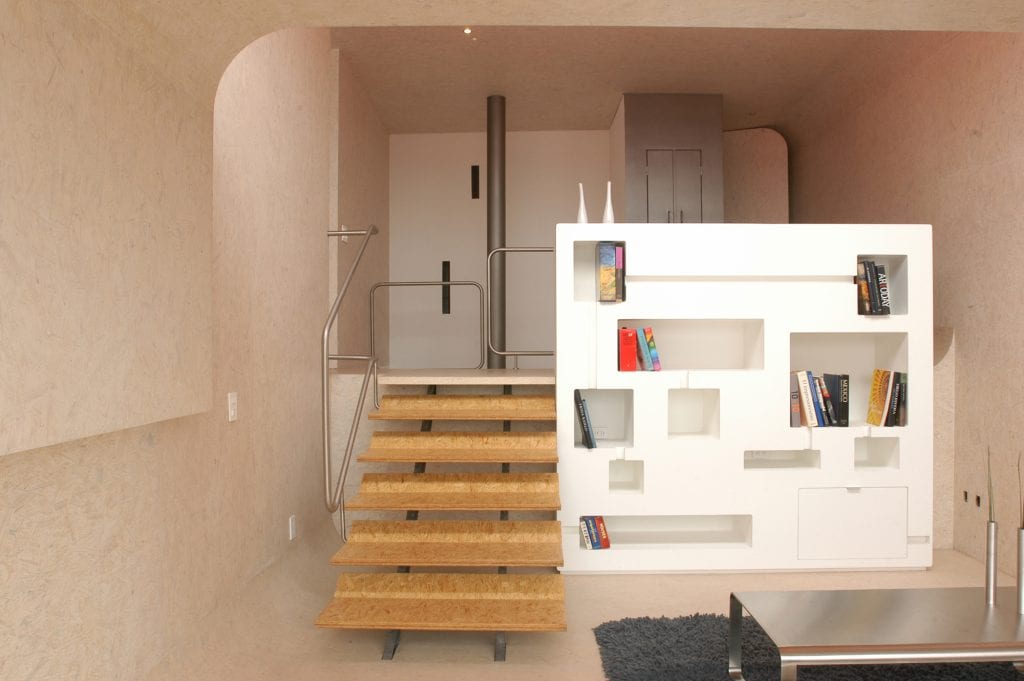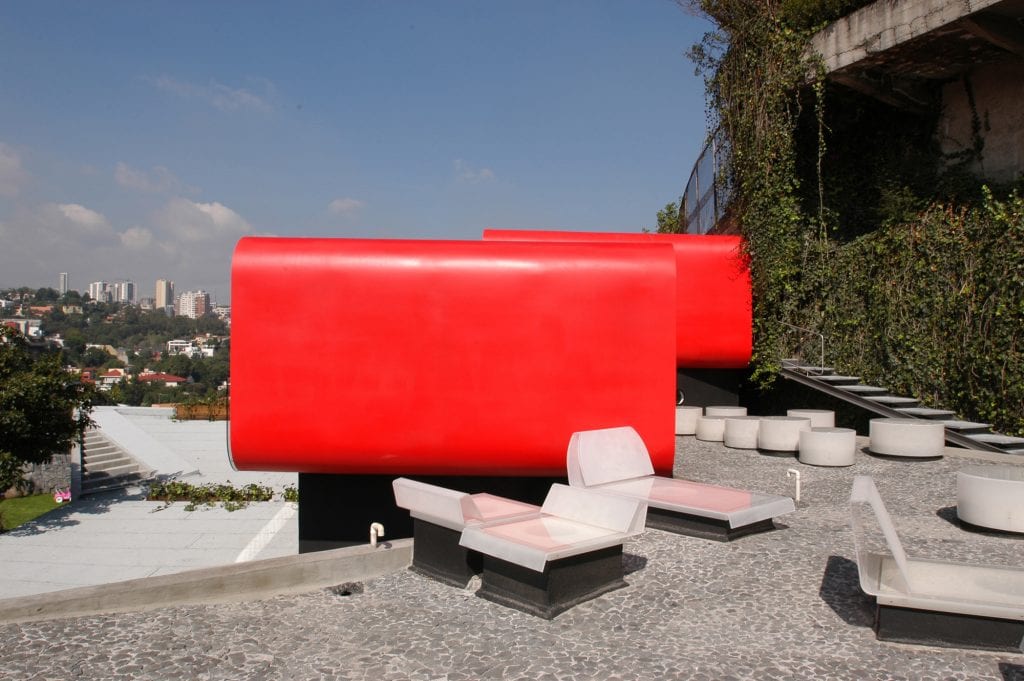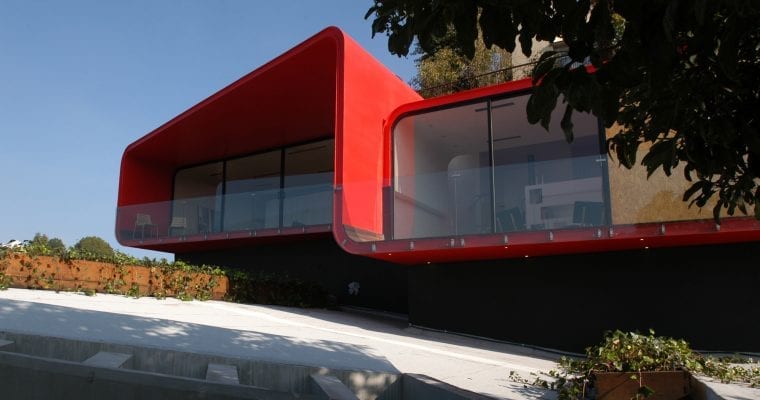PR34 House defines Mexican craftsmanship at its best with a unique synthesis of steel concrete and glass. Besides, it is an extension that sits atop a renovated 1960’s home, as an extension for the owner’s daughter. The extension apartment has two separate entrances to assure privacy and independence to the dwellers. While one is an external entrance, another is a spiral staircase that connects the base house.
The use of 5-mm steel plates plated with tin, and painted in red makes PR34 House pop among other constructions in the vicinity. Nonetheless, to keep the steel structure thermally insulated and soundproof, 1/2” layers of mineral wool have been inserted beneath the steel sheets.
The apartment is neatly split into two half levels. The first one consists of an open kitchen, dining, and living area. It is also where the main entrance and the spiral staircase that leads into the main house, exists. A small guest bathroom is also present here.
Coming to the second half level, a few steps down a small flight of stairs, first comes a clean TV room for leisure. It further connects to the master bedroom with an attached master bath.
Additionally, the roof of the main house is turned into a chic terrace. Though, a noteworthy part is that the skylights of the apartment double as acrylic chaise lounges and stools on the terrace with a LED lighting system. Plus, addition of live plants gives a dose of freshness to the terrace.
Another eye-catching component is that the lava chipped rocks have been appropriated for the main wall of the house. Besides, the hillside location that overlooks Bosques de Reforma makes this steel house stand out from the neighborhood.
Name: PR34 House
Price: –
Bedrooms: 1
Bathrooms: 2
Levels: 2 (half levels)
Size: 1,464 sq ft (136 sqm)
Built: 2003
Location: Tecamachalco, State of Mexico
Architect: Michel Rojkind (Agustin Pereyra, Maria Carrillo, Beatriz Díaz, Gianpaolo Fusari, Alvaro Sordo, Sandra Carvajal)
Links: http://rojkindarquitectos.com/work/pr34/
Image credits: © Jaime Navarro, http://rojkindarquitectos.com/
