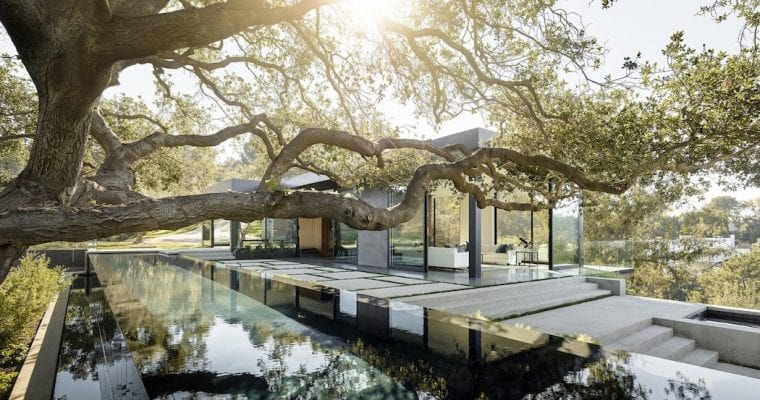With a serene panoramic view of canyons, The Oak Pass Main House is constructed in an “upside-down” program, to exploit its wondrous locale. The house is entirely built out of concrete, steel, and glass, which helps the structure disguise it with the rich oak wood forest in the backdrop.
Spread through 8000-meter square; The actual visual appeal is much more compact due to quirky integration with the surrounding landscape. The bedrooms remain concealed within the hill itself, protected by a well-vegetated roof. In contrast, the upper floor acts as a public space with connected rooms and a mini-garden.
This house embraces a luxurious seventy-foot long pool with infinity edges. From this pool, you can relish a beautiful field of vision of the oak forest hills. The sidewalks, along with a pool, also allocate this much scenic beauty with limestone flooring below.
The master bedroom has glass walls embedded from three sides, with walnut level flooring, and it looks phenomenal in the daytime. Talking about the interior, it is purely minimal and ergonomic. The dull wooden finish matches the oak wood theme of the house, and furniture also compliments it with squarish elements and compact sizes.
Name: The Oak Pass Main House
Price:
Bedrooms: 5
Bathrooms: 4
Garage: 1
Levels: 2
Size: 8000 sq m
Built: 2015
Location: The Beverley Hills, U.S.A
Architect: Walker Workshop
Links: https://www.walkerworkshop.com/oakpassmain
Image credits: ©Joe Fletcher: https://www.joefletcher.com/

