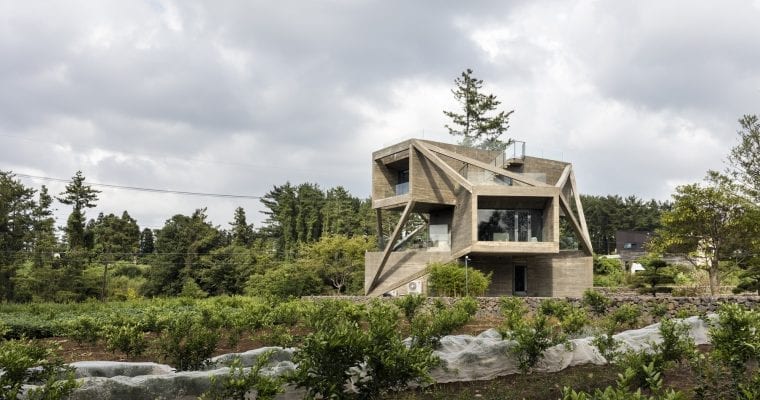A paragon of architecture in exotica of Jeju, the Simple House stands out as a contemporary in the somewhat tropical neighborhood of Jeju-do in Korea. Ergonomic and Quadratic base with a web of angled supporters of a theatrical three-story build serves to an overall dazzling design.
The stacked structure is an end-result of the secretive lifestyle of the client presumed by the architects. Moving towards the inside, a strategically placed staircase accommodated by a library connects to each level of the house.
On the ground floor, a bedroom is joined by a storage facility and a play area. As we move further up, you enjoy the serene view of nature through the toughened glass front. The first floor also consists of the primary living space with lounge, kitchen, and dining area.
The top-floor is solely reserved for the master-bedroom due to the ecstatic view and flurry of wind you collect there. Interestingly, the final product out there is a complete anti-thesis of what initially planned for it because the client wanted a more “showy” and “extravagant” outlook towards this building.
Either way, the simple house is an awe-inspiring residence which, due to its design and its orientations, makes it a dream house for all of us!
Name: Simple House
Price: –
Bedrooms: 2
Bathrooms: 1
Garage: 1
Levels: 3
Size: 714 sqm
Built: 2017
Location: Jeju-do, Korea
Architect: Moonhoon Architects
Links: http://www.moonhoon.com/sub/project/SIMPLE%20HOUSE/SIMPLE%20HOUSE.html
Image credits: © Namgoong Sun, http://blog.naver.com/viewpt

