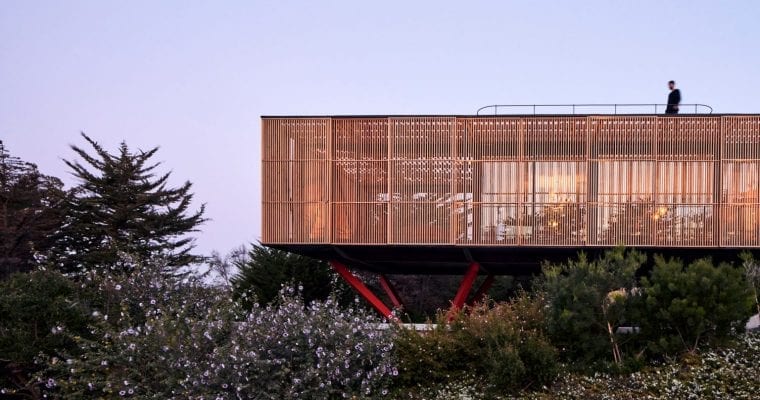Engawa House is a glazing structure coated with glass and wooden panels. This house is dramatically uplifted from the rocky landscape. Alongside, it offers an unobstructed view of the stunning natural surroundings while having space underneath. Moreover, Engawa House features a terrace and a swimming pool.
The architectural design is distinguished based on the Veranda that runs along the edges of the residence. You also get the option to hide or expose the wooden edging strip and interior spaces of the house. However, this can be done by shutting or opening the slatted wooden panels installed in 3 out of 4 facades.
This enchanting house features a dining and kitchen area, sun-lit as well as ocean-facing open plan living room. Besides, it also features three bedrooms and bathrooms along with an outdoor staircase leading to the terrace. This house smartly demonstrates that architecture can effectively engage with the surroundings by using the right materials.
Engawa House is a rugged stretch located in the landscape of Punta Pite, Chile. Hence, the core idea of the house is to offer a space that works both as a refuge and panorama.
Name: Engawa House
Price: –
Bedrooms: 3
Bathrooms: 3
Levels: 2
Size: –
Built: 2019
Location: Chile
Architect: Santiago Valdivieso, Stefano Rolla
Links: https://www.santiagovaldivieso.com/, https://www.stefanorolla.com/
Image Credits: http://cristobalpalma.com/

