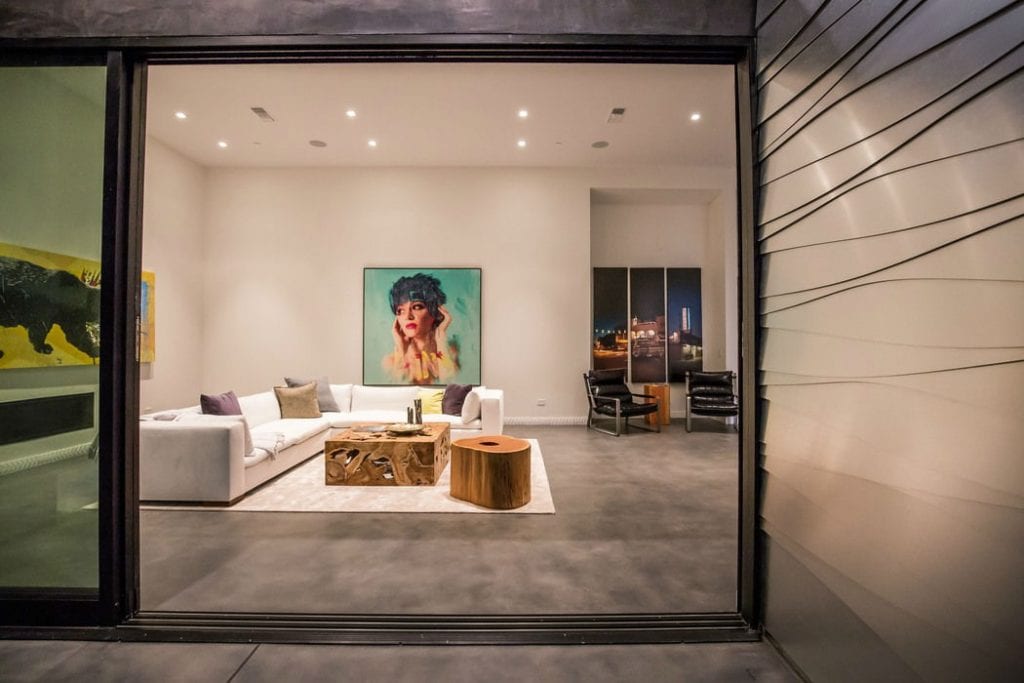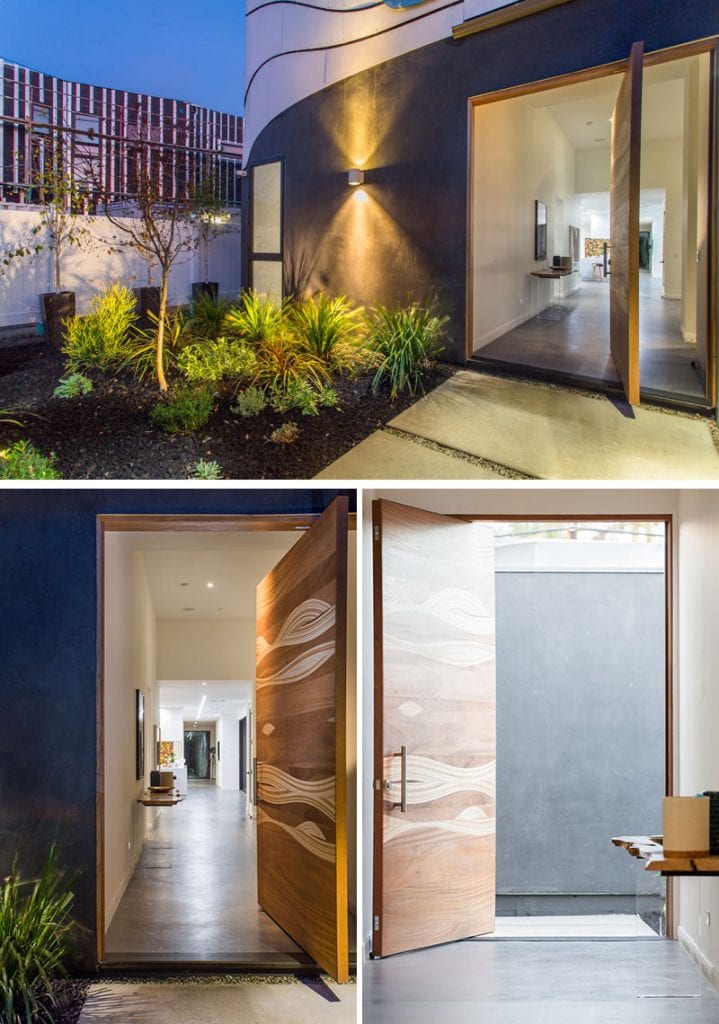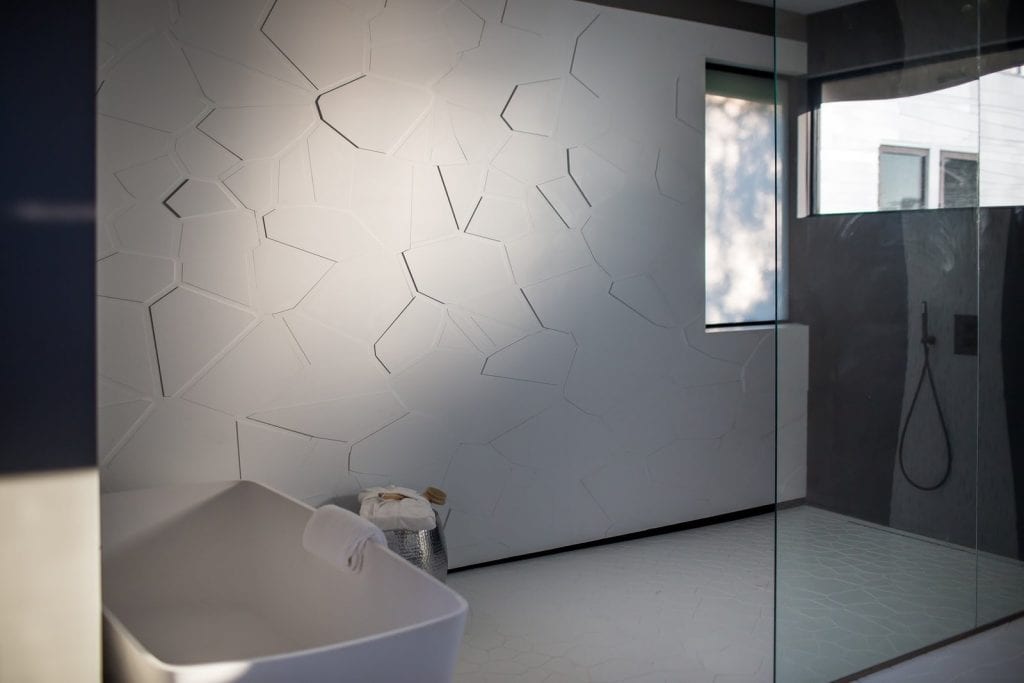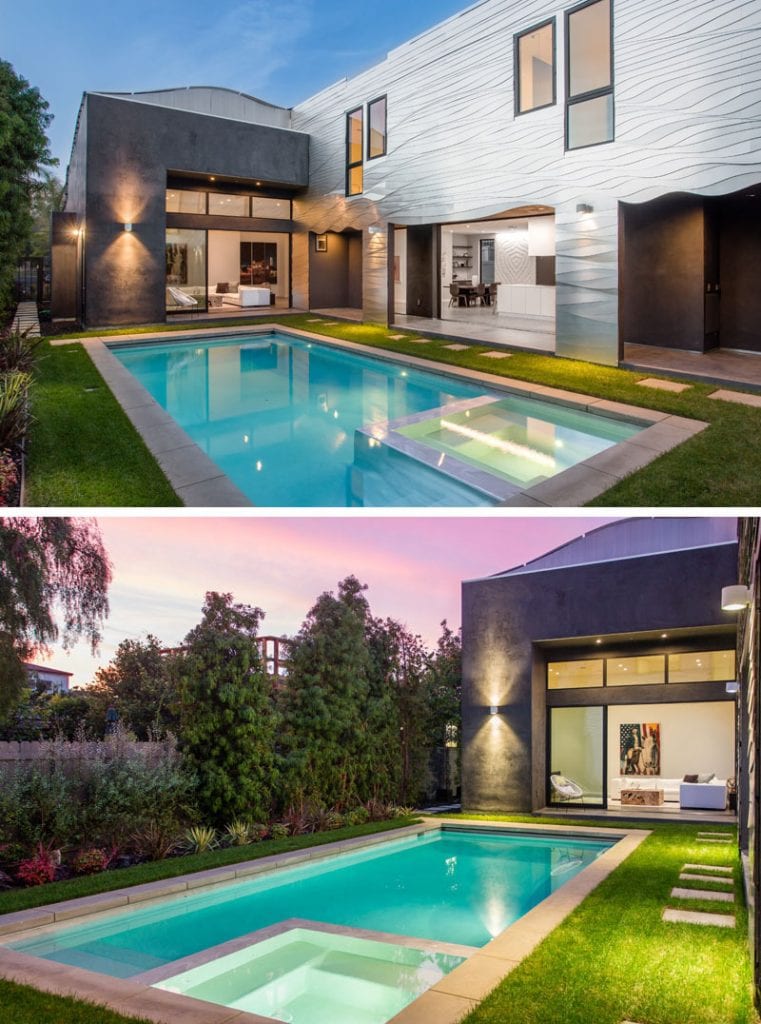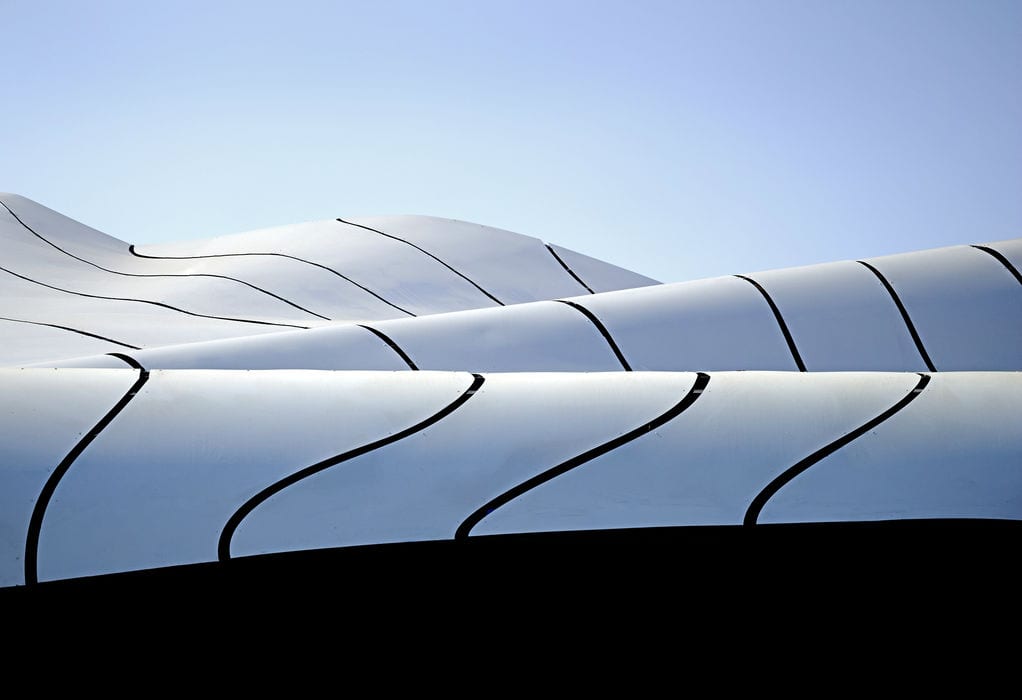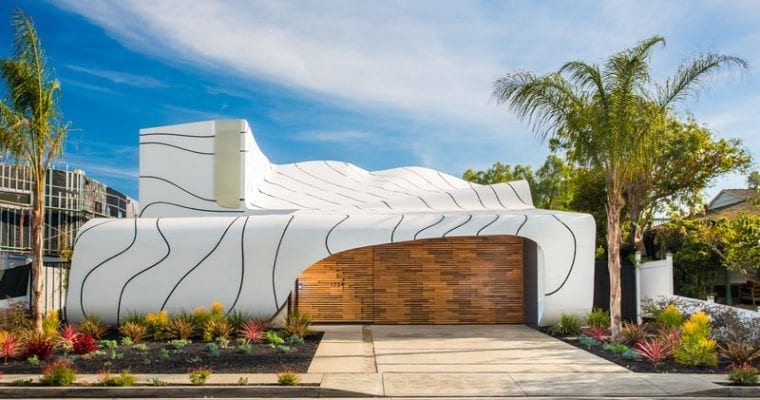Like multiple waves together make an ocean, so do hundreds of CNC-cut white aluminum pieces make up the Wave House. Besides, the rippling aluminum skin in elegant cascades adds all the zing a dull day needs to brighten up. But this architectural feat indeed required a lot of immaculate calculus, which Mario Romano beautifully delivered.
Since the design was unprecedented, the architects made use of special software that is used in designing aircraft and automobiles. Subsequently, the house features fluid living spaces, inside out. The geometric mimicry of the ocean through carved walls and flooring mingles well with the outer contouring waves.
The wooden front door features avidly stained cedar slats. While at the rear, the architect cut out glazed apertures through the aluminum claddings. The first floor of the Wave House caters to the living and entertainment requirements. On the second floor, there are five bedrooms for private living.
At the rear, a large swimming pool completes the look. Not to mention, the outdoor living room wins all hearts, as it is the ideal space to meditate and let-loose. Or perhaps an outdoor theater.
All in all, the immaculate detailing of the design and its implementation speak volumes for the focus laid on detailing. Moreover, the massive undulating facade that covers two levels until it touches the floor is a sight to behold.
Name: The Wave House
Price: Above 5 million
Bedrooms: 5
Bathrooms: 4
Garage: Yes
Levels: 2
Size: 5,700 sqft (530 sqm)
Built: 2016
Location: Venice, California, USA
Architect: Mario Romano
Links: https://mrwalls.marioromano.com/
Image credits: © http://www.brandonarant.com/
