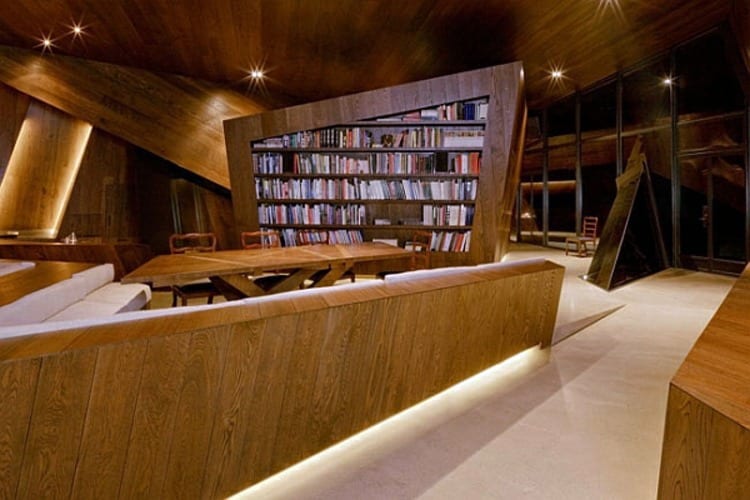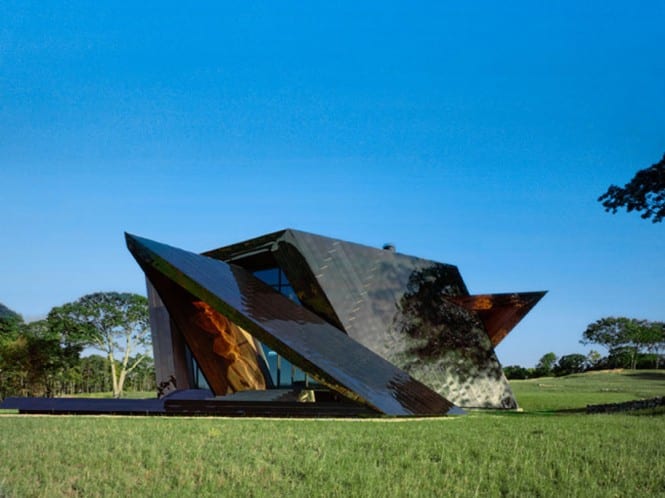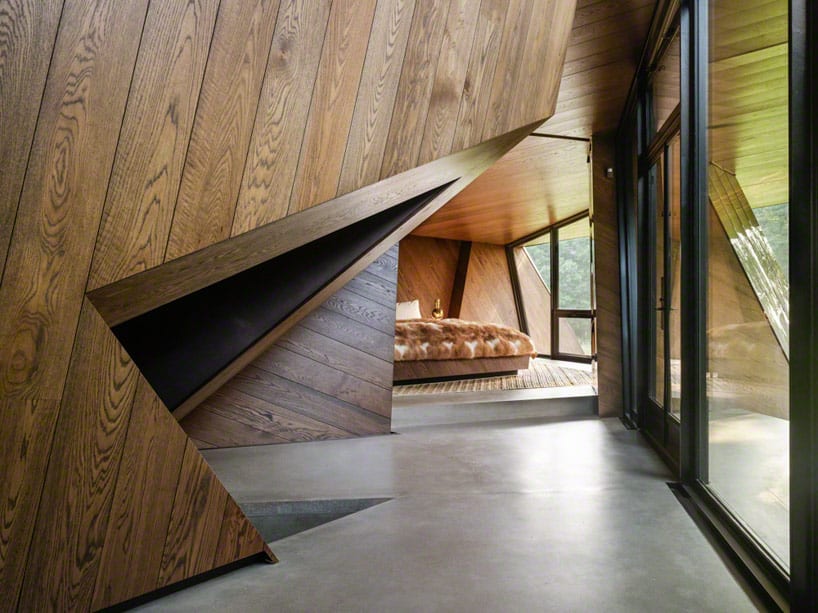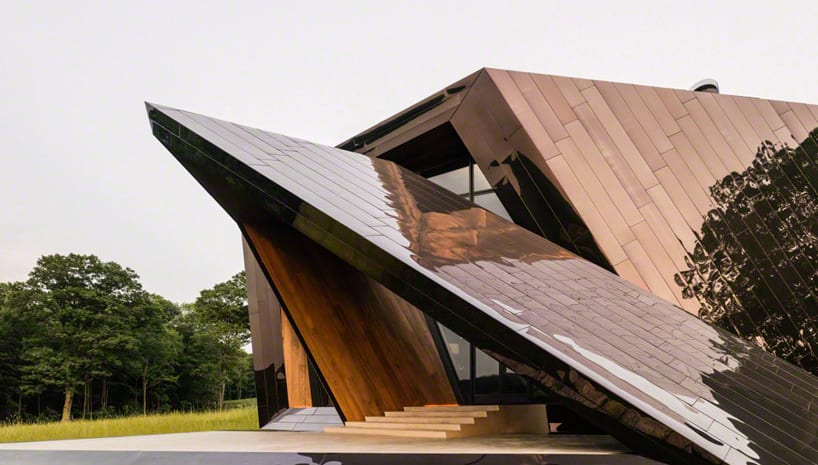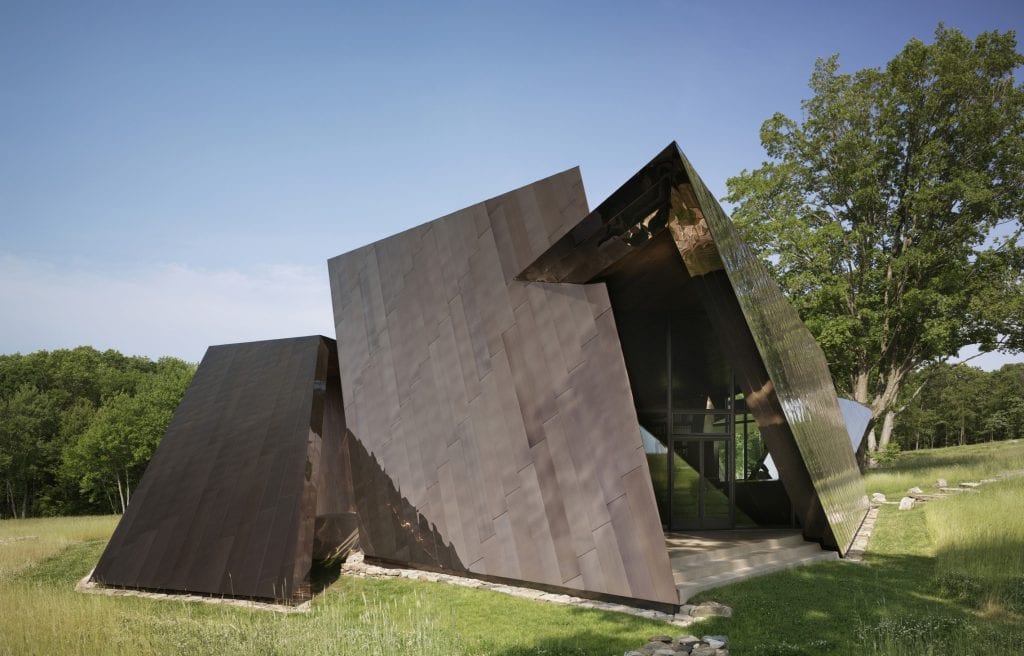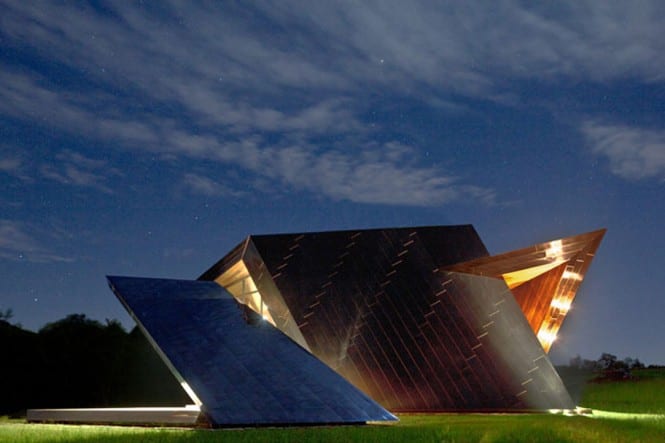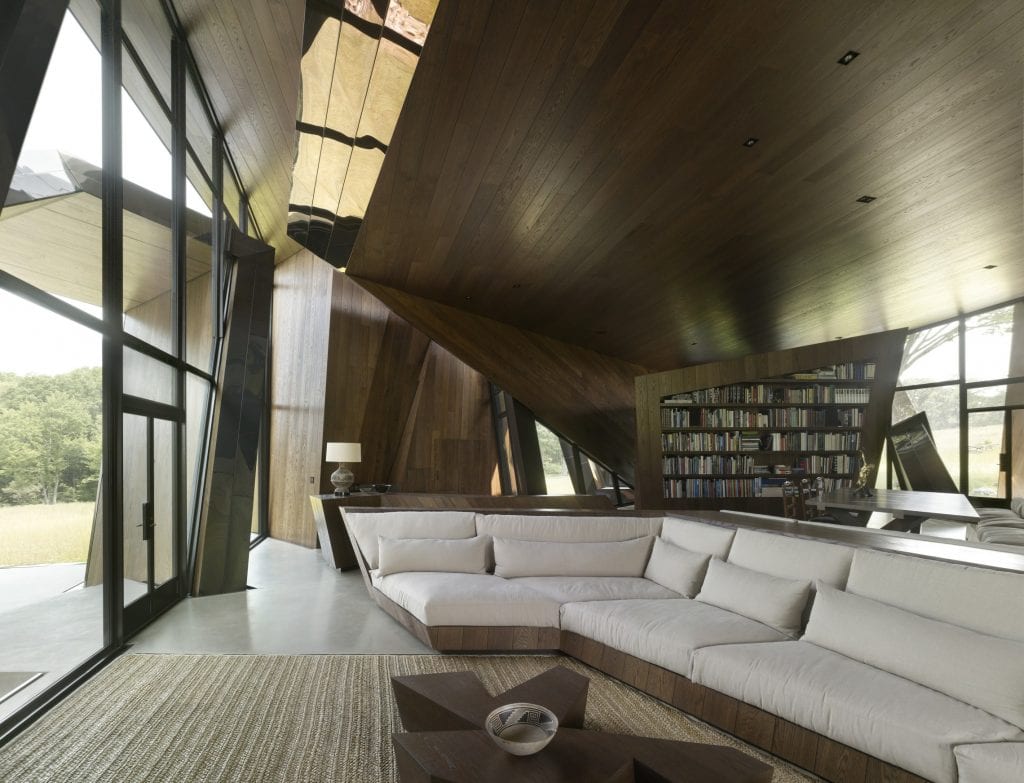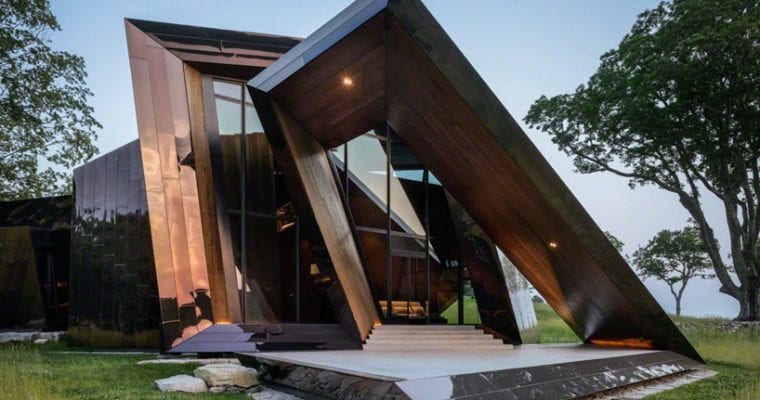‘Opulent’ and ‘unconventional’ are the two adjectives that best define 18:36:54 House by Studio Libeskind Architects in Connecticut, USA. Also known as the 6:36:54 p.m. House, its name is as intriguing as its architecture. The angular geometry appended in its architecture illustrates that the design is a well-calculated risk, yet achievement.
To elucidate, these numerals come from the use of 18 planes, 36 points, and 54 lines in the spiraling ribbon. Besides, all of the design elements are a result of the single fold plan design conception.
As requested by the client, the external facades wear an opulent look with glazed and bronzed stainless steel. However, the interiors are much cozier with an abundance of white oak. Most of the pieces in the house from the cabinetry to built-in furniture are handcrafted from local oak. The 18:36:54 House has a porch on all sides, and also panoramic views of the Connecticut meadows.
The wood complements the by glass walls, which also connects to the outer landscape that houses 250-year-old oak trees. Though it may make little sense from the outline, subtle elevation changes have been employed to distinguish different areas. The floor plan of 18:36:54 House includes a vast library blended with the living area. Additionally, you will also see a slightly private dining area and master bedroom.
Name: 18:36:54 House
Price: –
Bedrooms: 1
Bathrooms: 1
Levels: 1
Size: 2,000 sqft
Built: 2010
Location: Connecticut, USA
Architect: Studio Libeskind (Daniel Libeskind)
Links: https://libeskind.com/work/18-36-54
Image credits: © http://www.nikolaskoenig.com/
