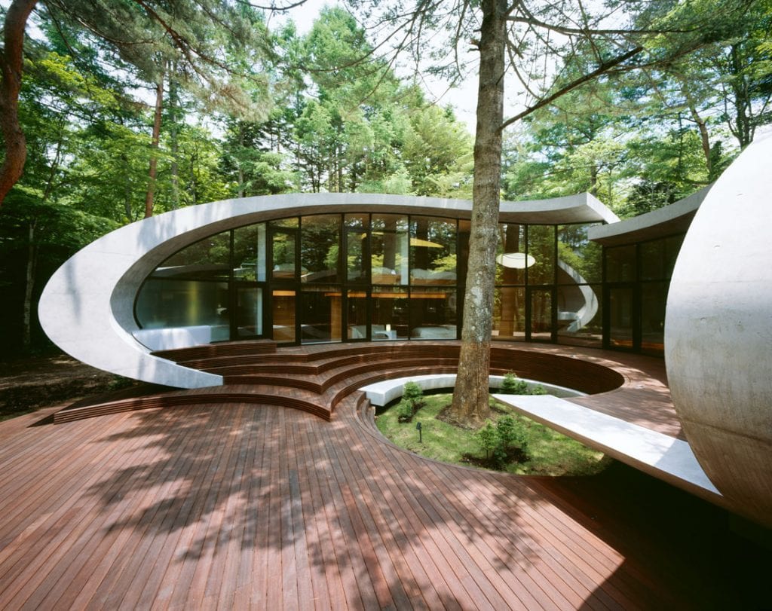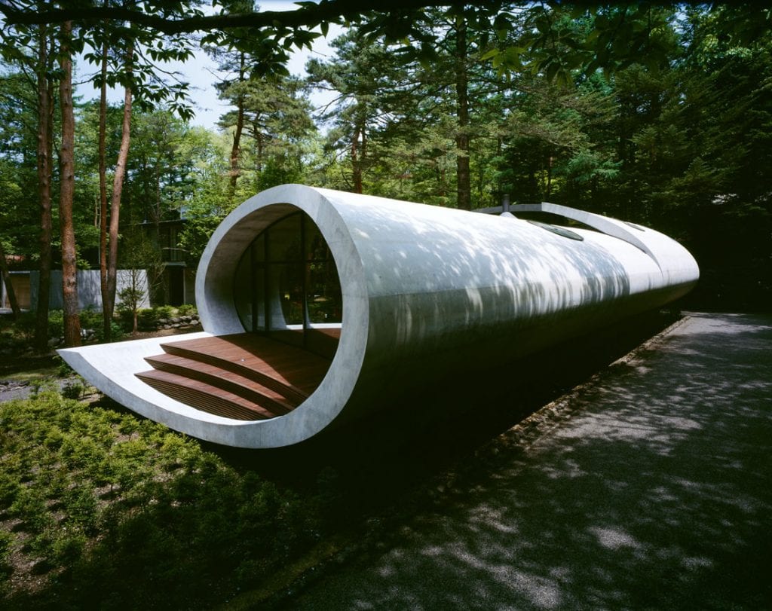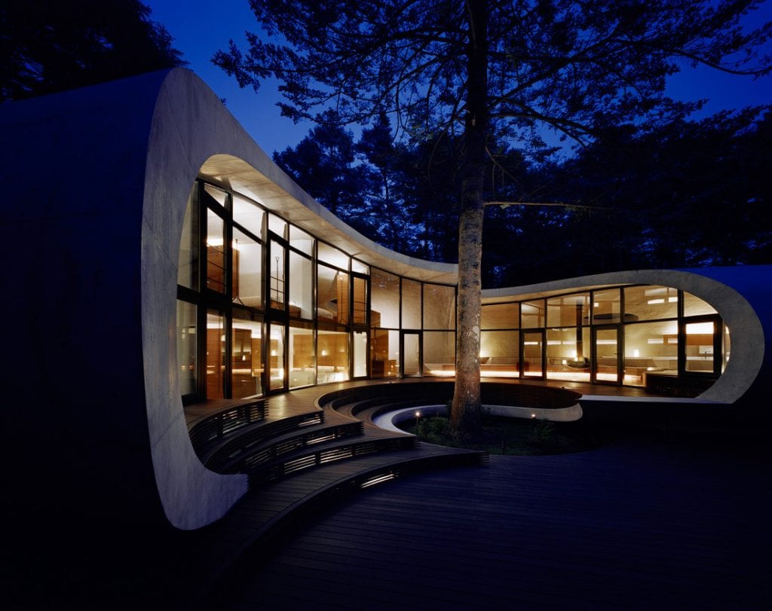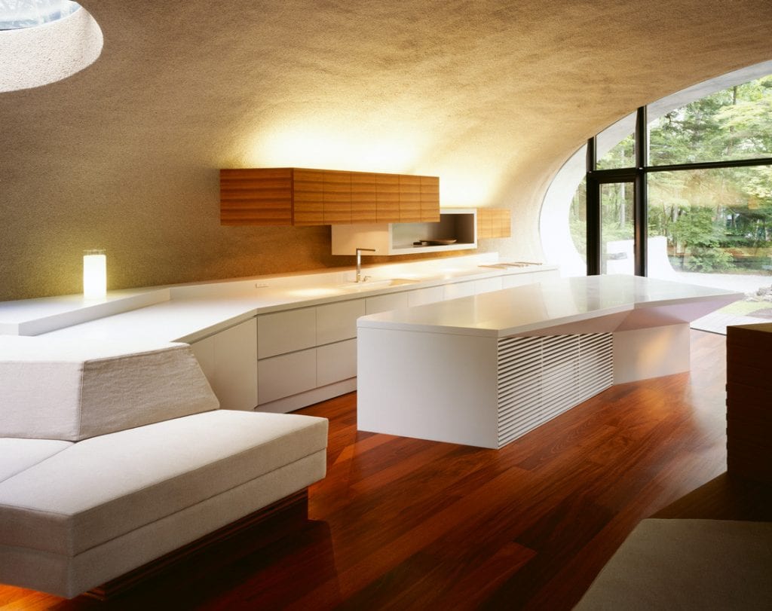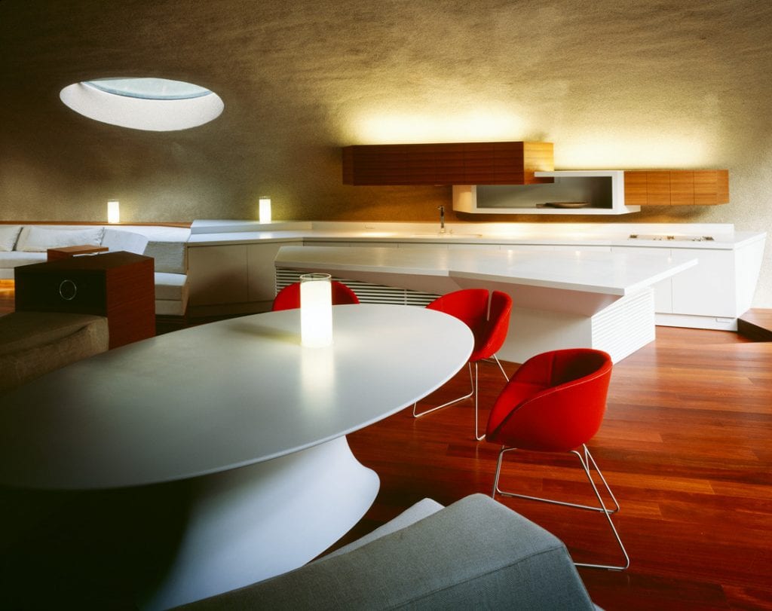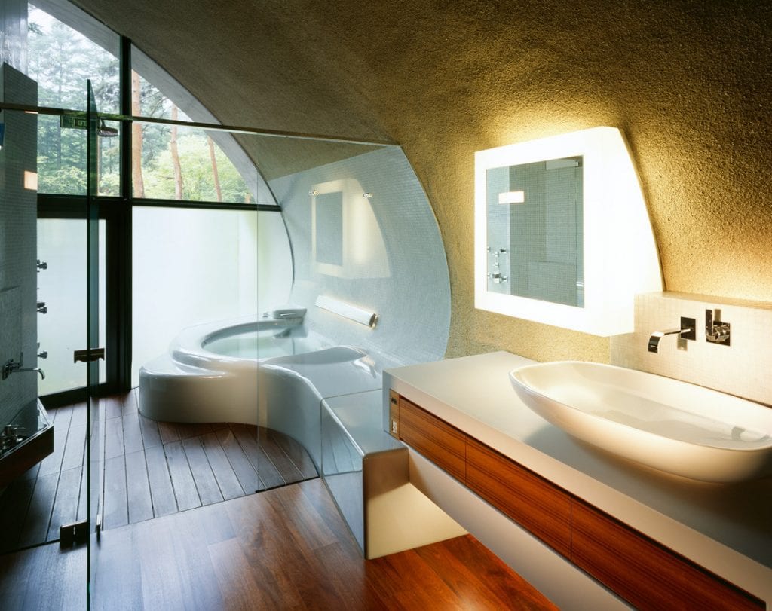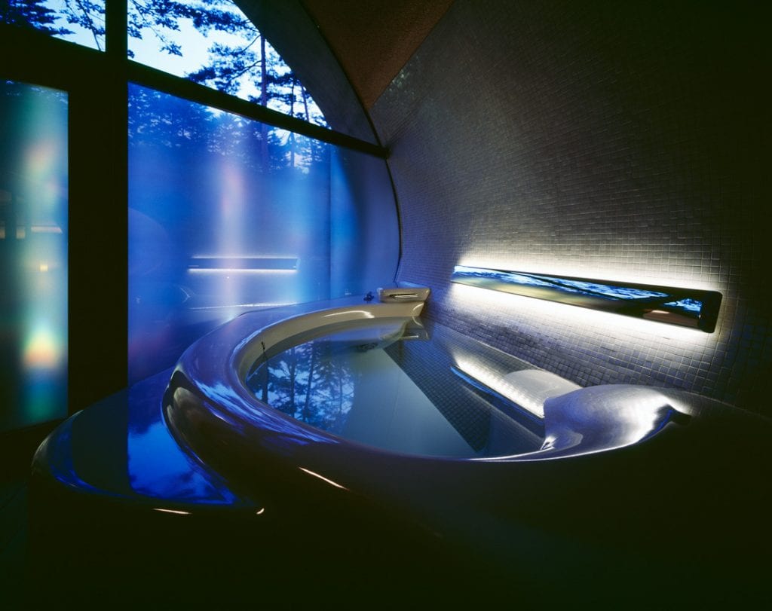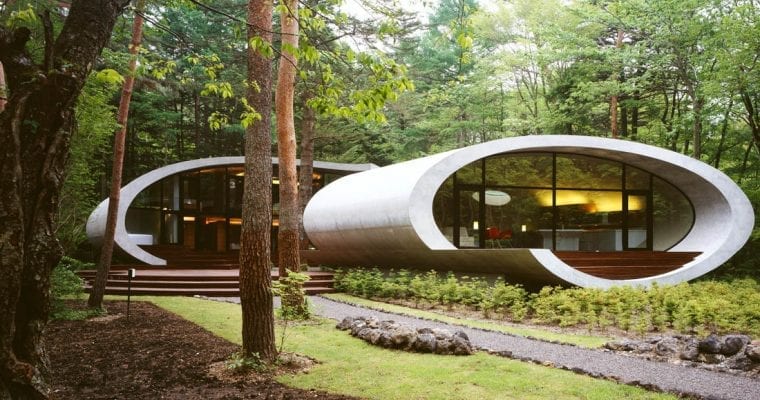Residing in the middle of the forest, the Shell House beautifully embodies a coexistence with nature. This organic home has bright spaces that seem to be protruding out of the Shells. Though it tries to imbue the Japanese virtue of keeping nature and human life isolated, the concrete protects the house.
The beautiful Shell House has two concrete oval tubes settled around a fir tree. Besides, many more pine trees enhance the views from the Shell House. Optimal use of skylights has also been made to make it as ecological as possible. Further, a patio has been crafted around the central fir tree.
The floor has been raised 1.4metres off the ground to isolate the house from its surroundings and minimize maintenance. The lower half of the Shell House protrudes out gently, while it supports a terrace at the same elevation.
At the entrance stands a hallway which eventually leads to the Study, Living, Kitchen, and Dining area, in that order. The Terrace is at the end of the kitchen, and the master bedroom is close to the entrance. On the upper-level houses three more bedrooms along with a balcony and a common lavatory.
For security concerns, a biometric locking system has been put in place. The custom made floor heating system keeps the interiors warm apart from mold prevention. Besides, a central control system suffices for all mechanical and electrical appliances with three buttons. Thus, making it all convenient for a weekend retreat.
Name: Shell House
Price: –
Bedrooms: 4
Bathrooms: 2
Levels: 2
Size: 329 m²
Built: 2008
Location: Karuizawa, Japan
Architect: Kotaro Ide / ARTechnic Architects
Links: https://www.artechnic.jp/residential-2/album/shell-2008
Image credits: © http://www.nacasa.co.jp/
