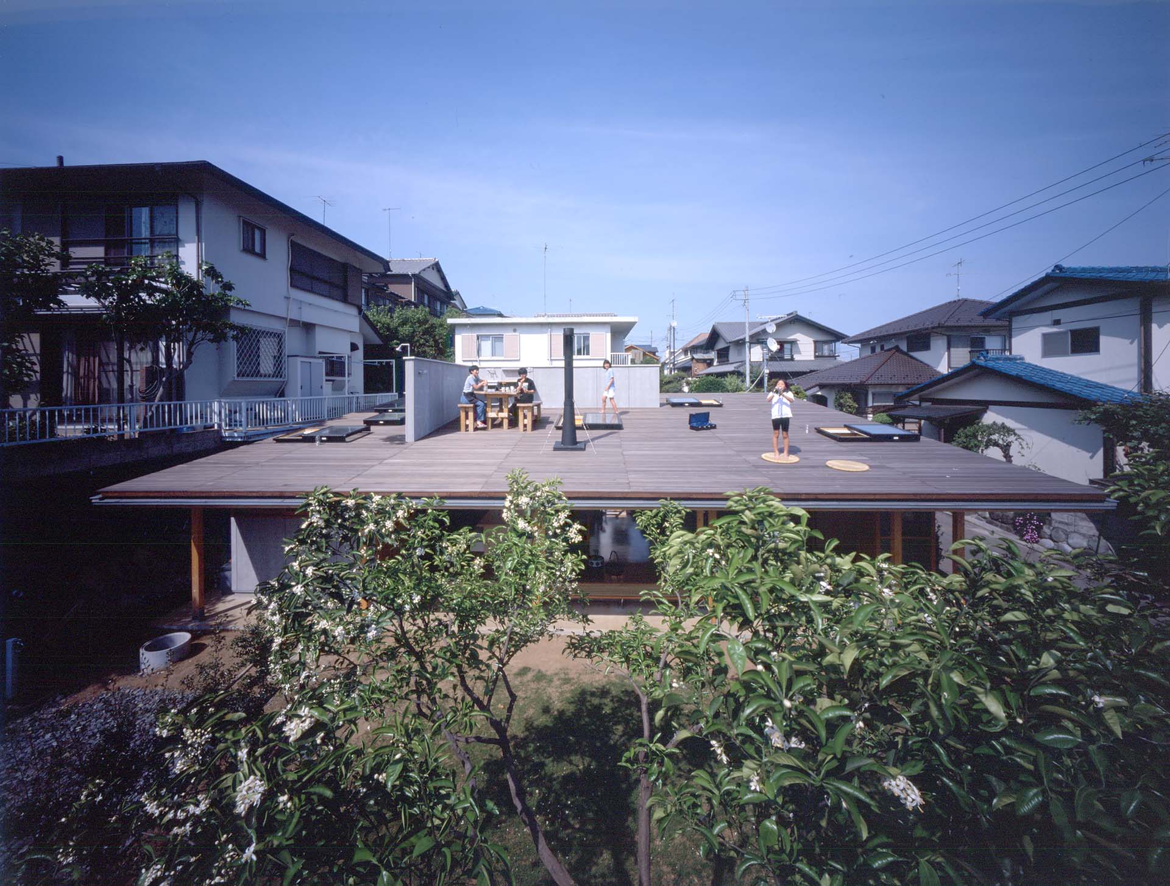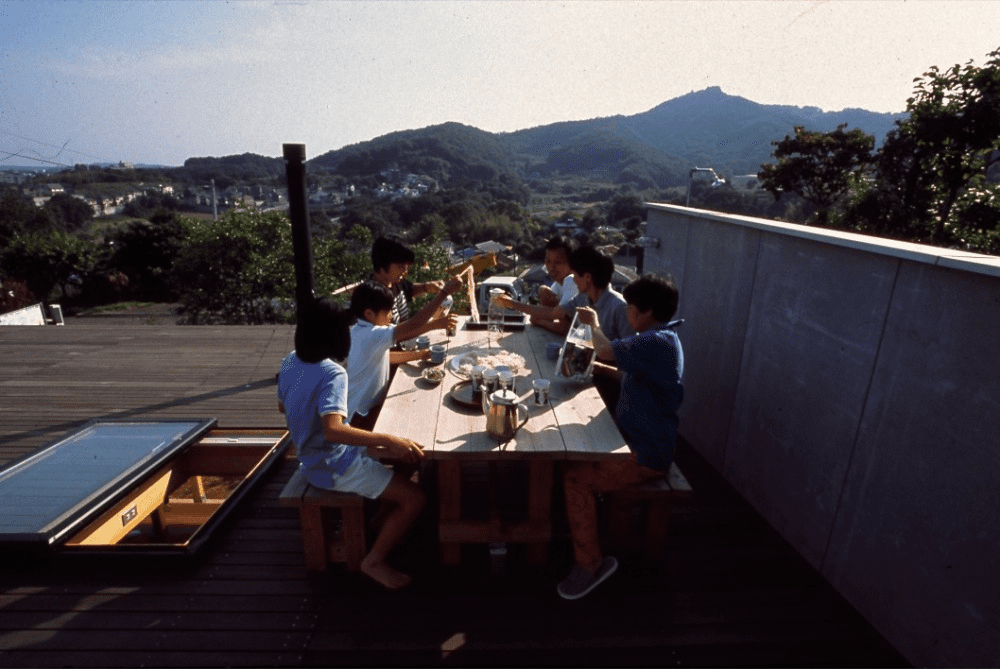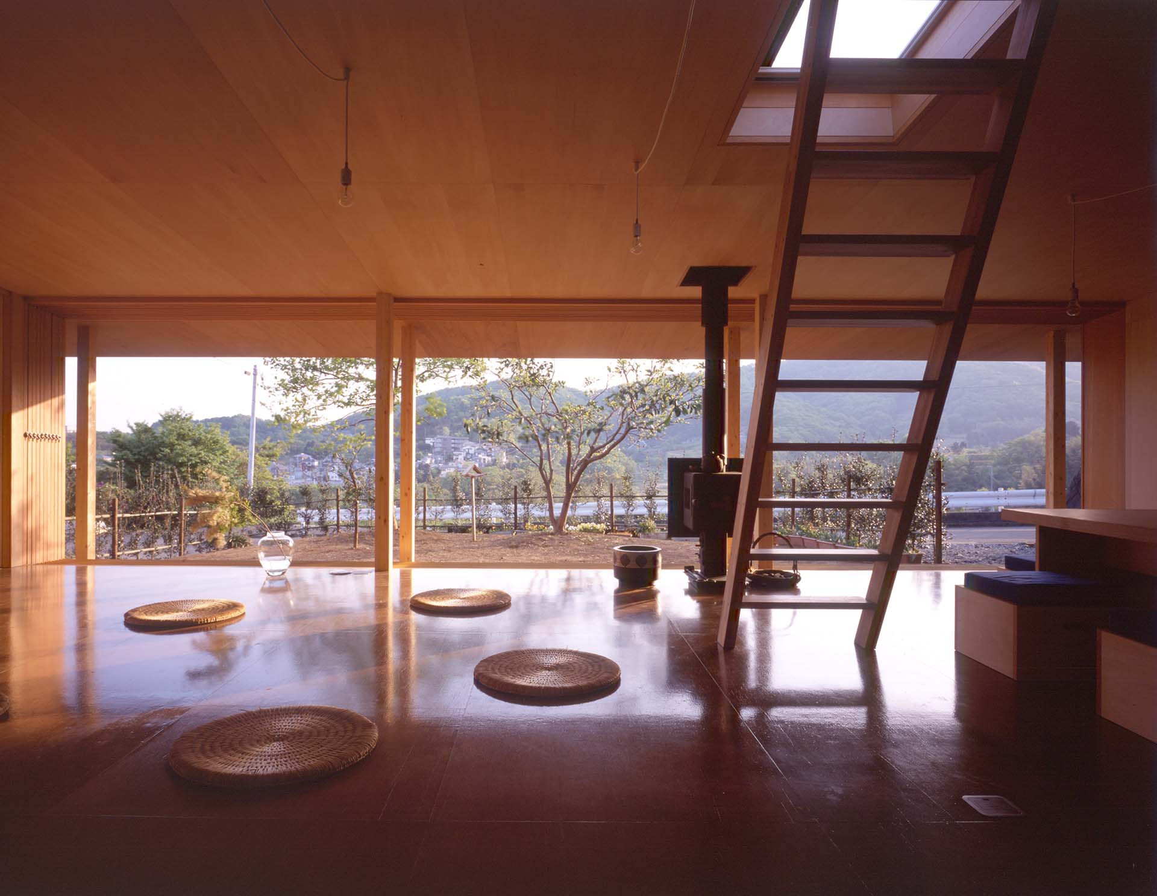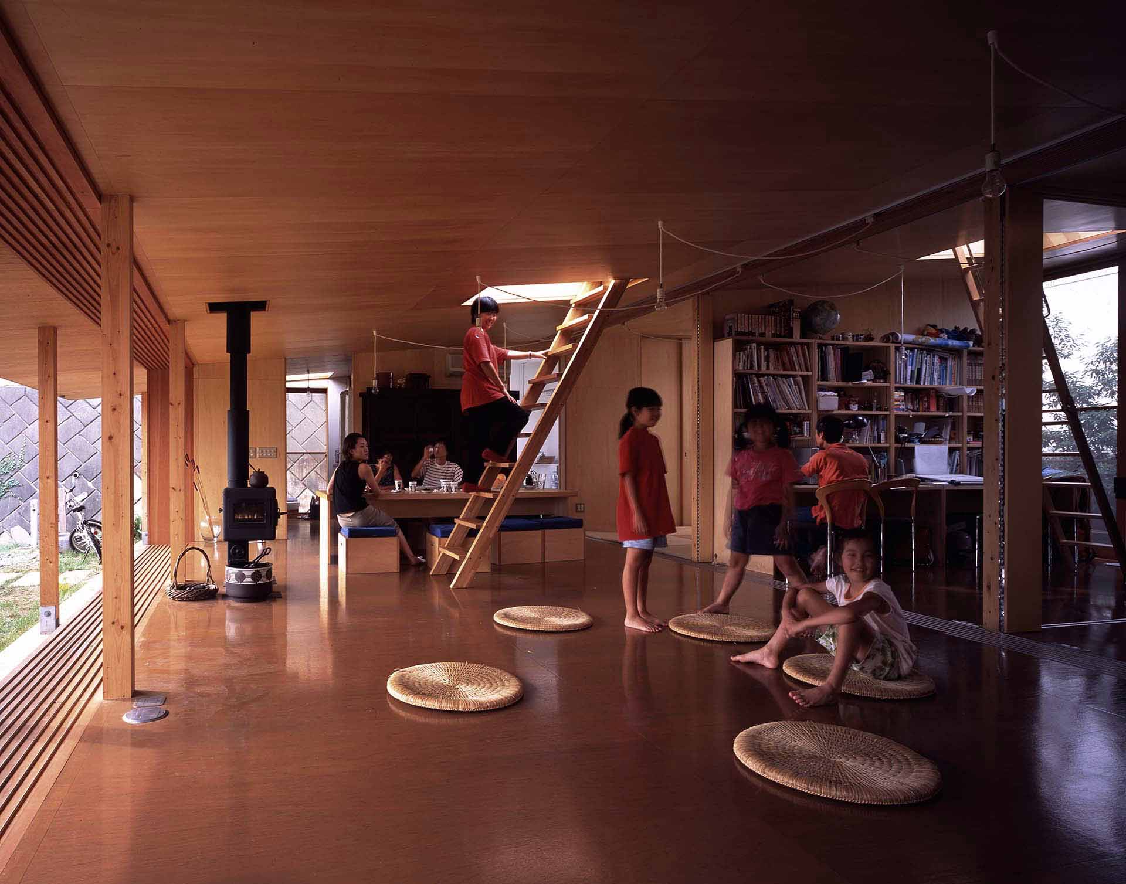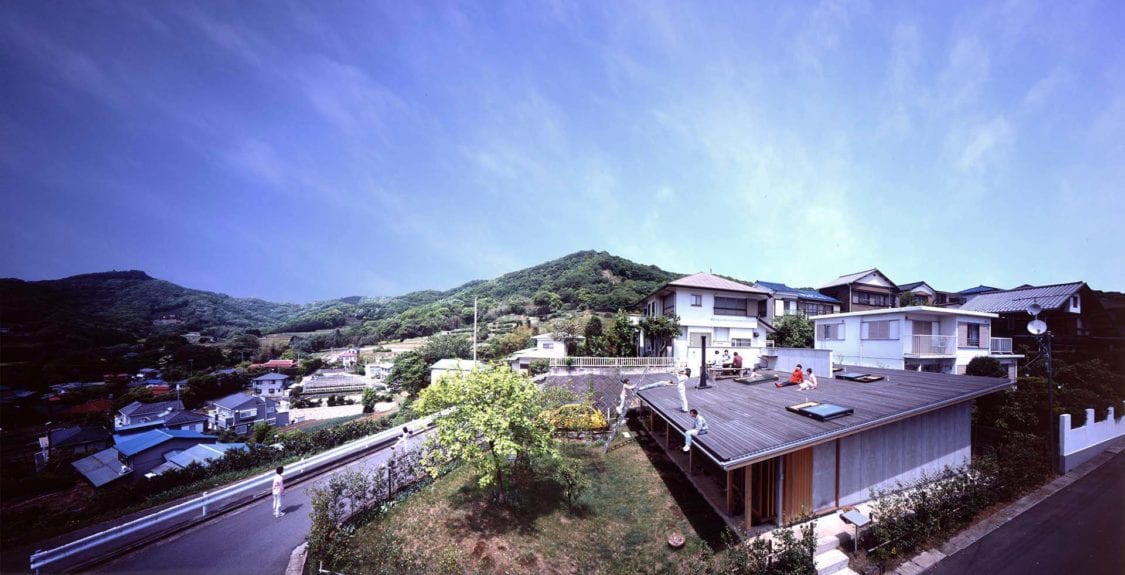What is the central part of a house? The roof is the right answer for the Roof House. This particular family had a special joy in spending time together on the roof, and that was the first input for the architect in the process of design.
The roof has its own table, chairs, kitchen, shower, and a stove. This makes it comfortable and an equal part of the house comparing to the inside spaces. It is accessible from every room in the house through the skylights. Every skylight becomes an access point to the roof through a ladder, and each family member has one of their own. This describes a clear concept of the Roof House and the importance of the roof for every family member so as the family by itself.
Even if the roof is a central gathering place of the house it is also the continuing part of the living room. They share the simplicity in design and also have in common the fact that they are both accessible from any other room. This provides full freedom of movement through the house.
Wooden minimalist interior design follows the Japanese philosophy about living space environment and connection to nature, also through the roof. What separates this roof form any other roof terrace is that it is not plain. It is a “proper roof” without parapets. This is another thing that underlines the clear design concept of the architect.
Name: Roof House
Price: –
Bedrooms: 2
Bathrooms: 1
Levels: 1
Size: 96.89 m2
Built: 2001
Location: Hadano, Japan
Architect: Tezuka Architects
Links: https://inhabitat.com/interview-takaharu-tezuka-incorporates-nature-and-function-in-design/
http://tezuka-arch.com/english/works/houses.html
Image credits: © Katsuhisa Kida / FOTOTECA https://archello.com/project/roof-house and https://www.archdaily.com/16297/roof-house-tezuka-architects
