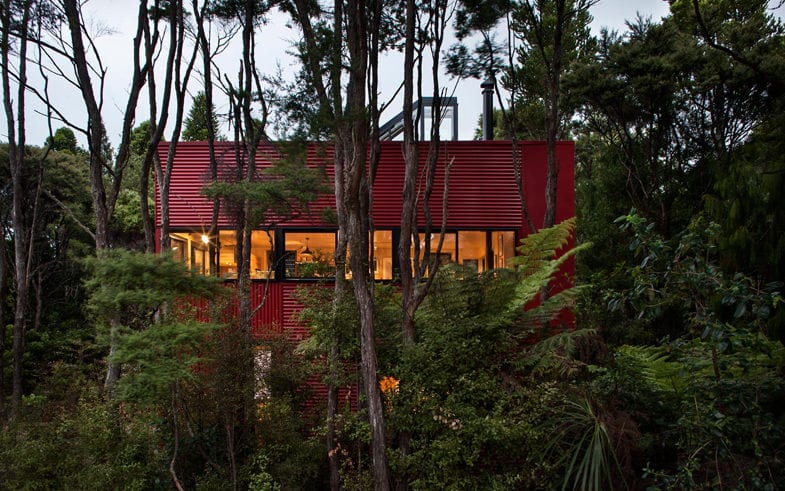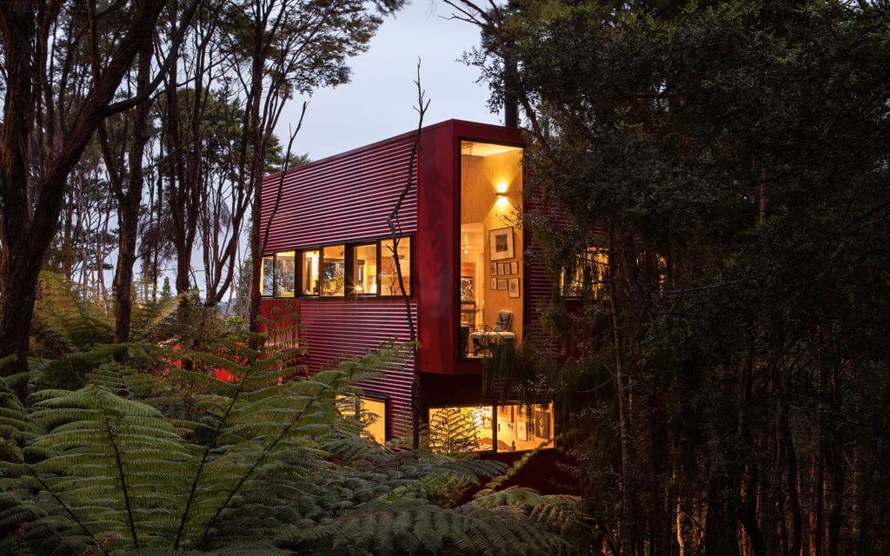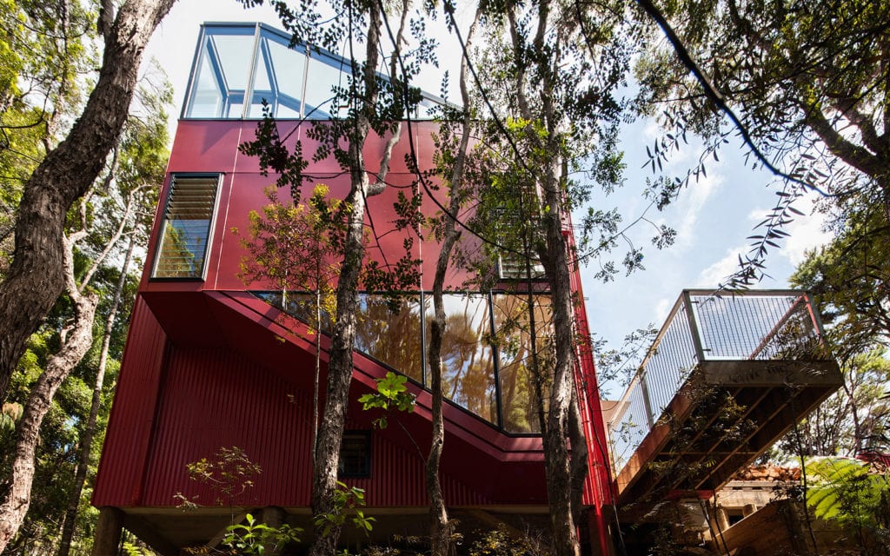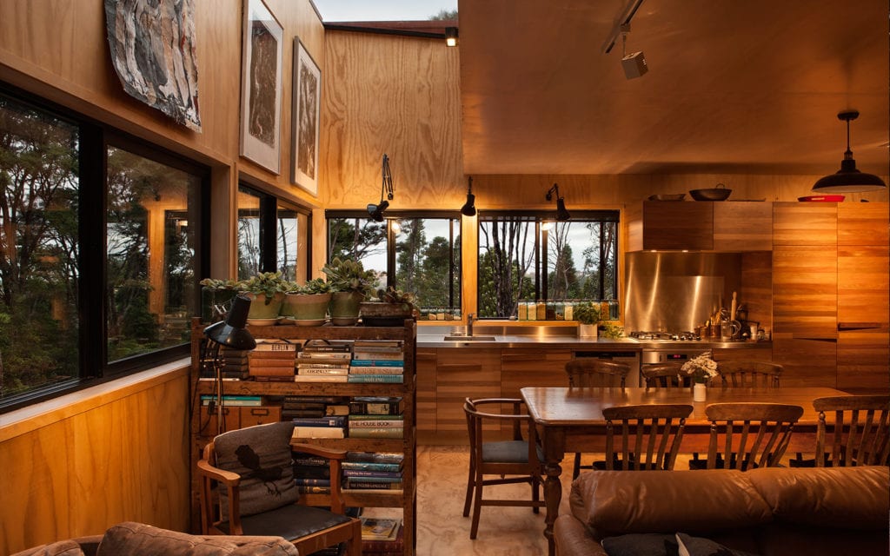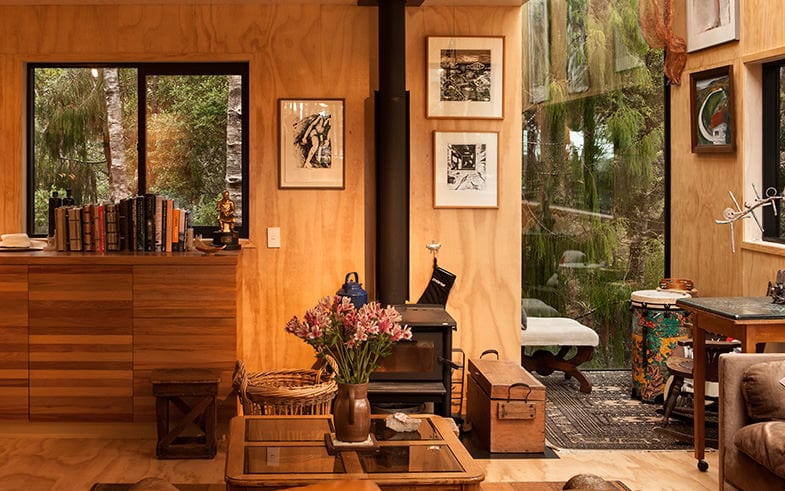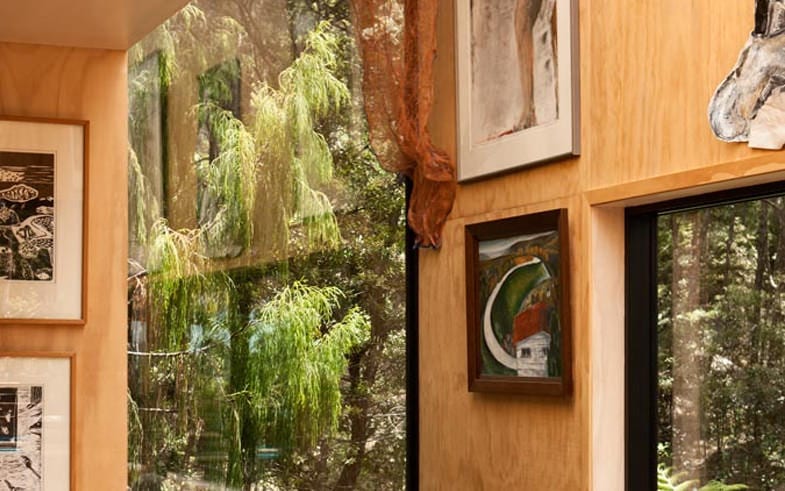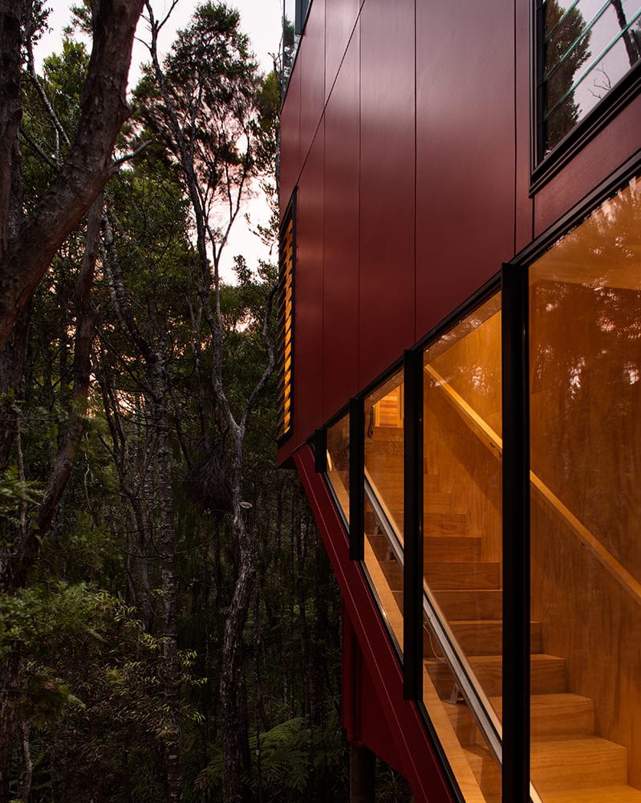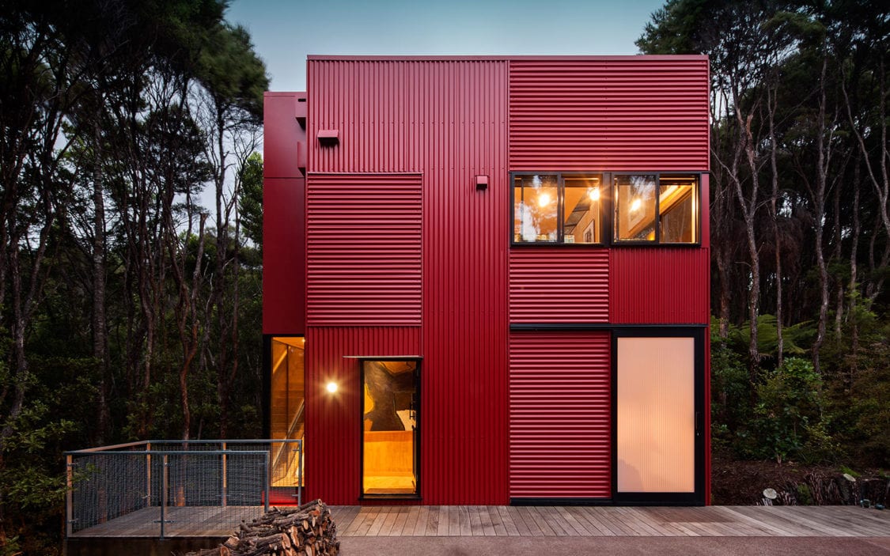Red house is a red cube within green trees. It is implemented inside the surrounding that is a characteristic landscape of New Zealand. Making a deep contrast to this landscape, it also fits in it in all its redness, nearly as an attraction.
In terms of form, the house is an abstract cube with staircase attached on the back side. This cube is breaking the woods, it is leaning on the woods, it is coexisting with the woods. It stands out in the woods with its intense red color.
Vast flat red iron façade surfaces are broken in a rhythm of lines as the sheets of corrugated iron are appearing horizontal and vertical in random order. Openings, including skylights, are big enough for bringing lots of light inside. Trees that are so close the windows become a part of the interior through the glass.
In contrast to the container impression from the outside, the house is a complete opposite in the inside. Interior is completely done in wood, in deep relation to the surroundings. Living area is on the second floor and organized as an open space with lots of lighting. Enjoyment in the woods continues on the roof terrace that becomes the highlight during summer with lots of sunshine through the trees. To keep this environment untouched around the house, the architect created an access pathway through the trees.
Considering limited funds for the project, this house once again proves that valuable architecture is not equal to a huge investment.
Name: Red House
Price: –
Bedrooms: 1
Bathrooms: 1
Levels: 2
Size: 95 m2
Built: 2015
Location: Titirangi, Auckland, New Zealand
Architect: Crosson Architects
Links: http://crosson.co.nz/red-house-titirangi/
https://www.vervemagazine.co.nz/crosson-architects-winner-of-prestigious-german-design-award/
https://www.nzia.co.nz/connect/working-with-an-architect/design-conversations/the-red-house
Image credits: © http://crosson.co.nz/red-house-titirangi/
