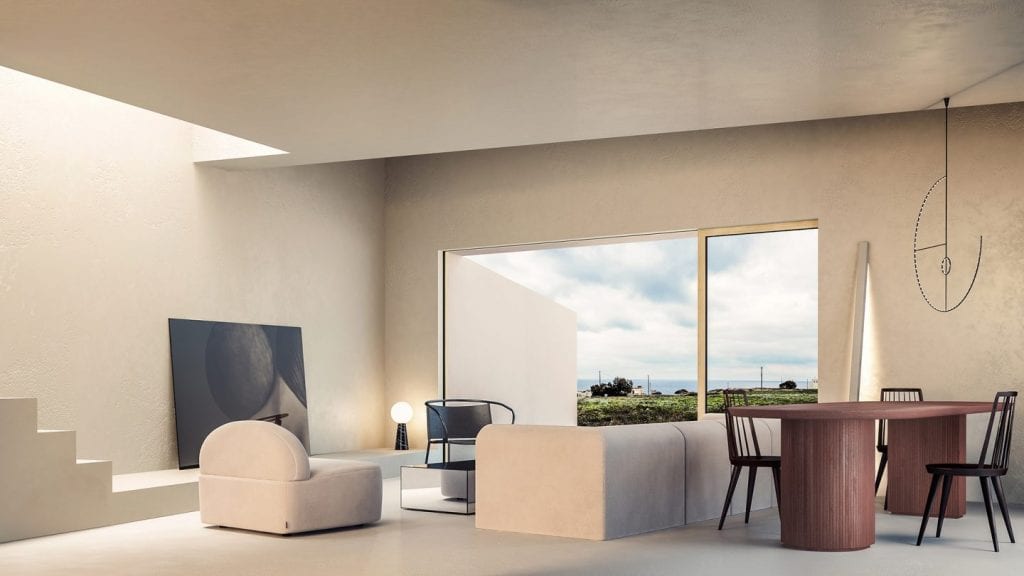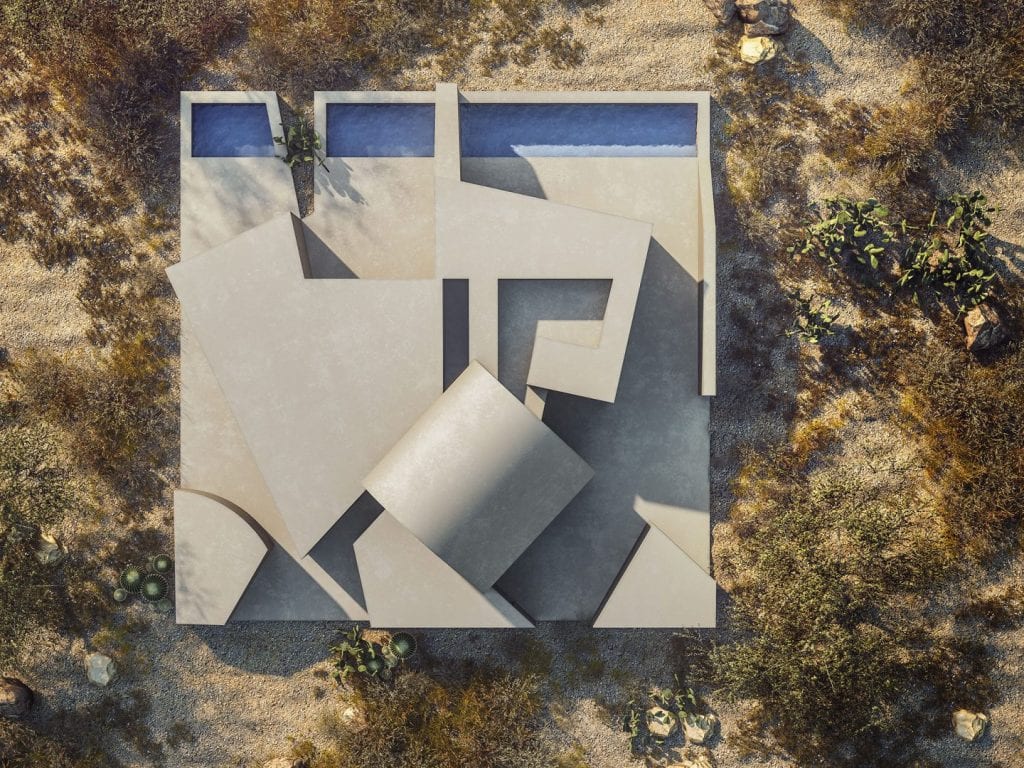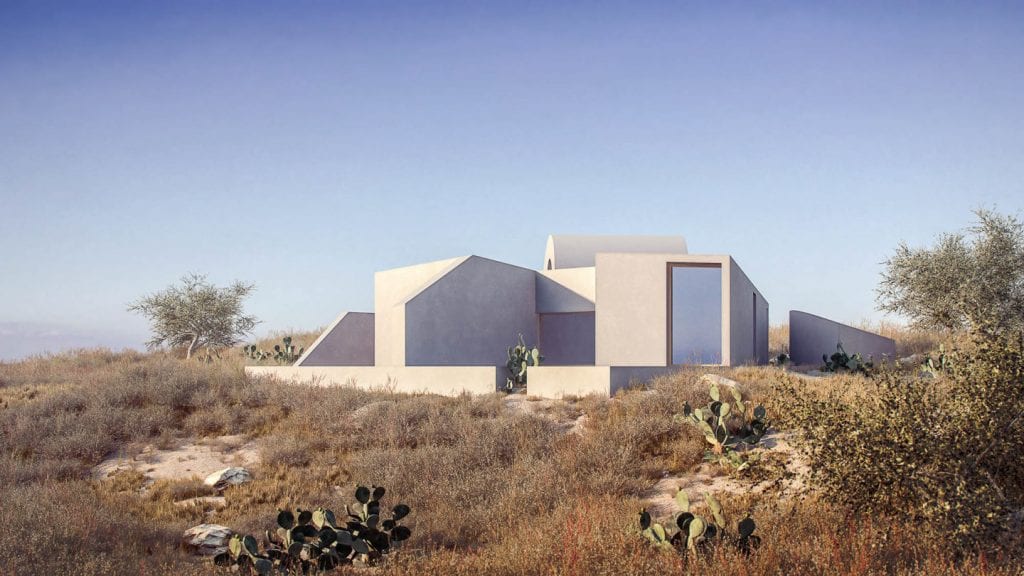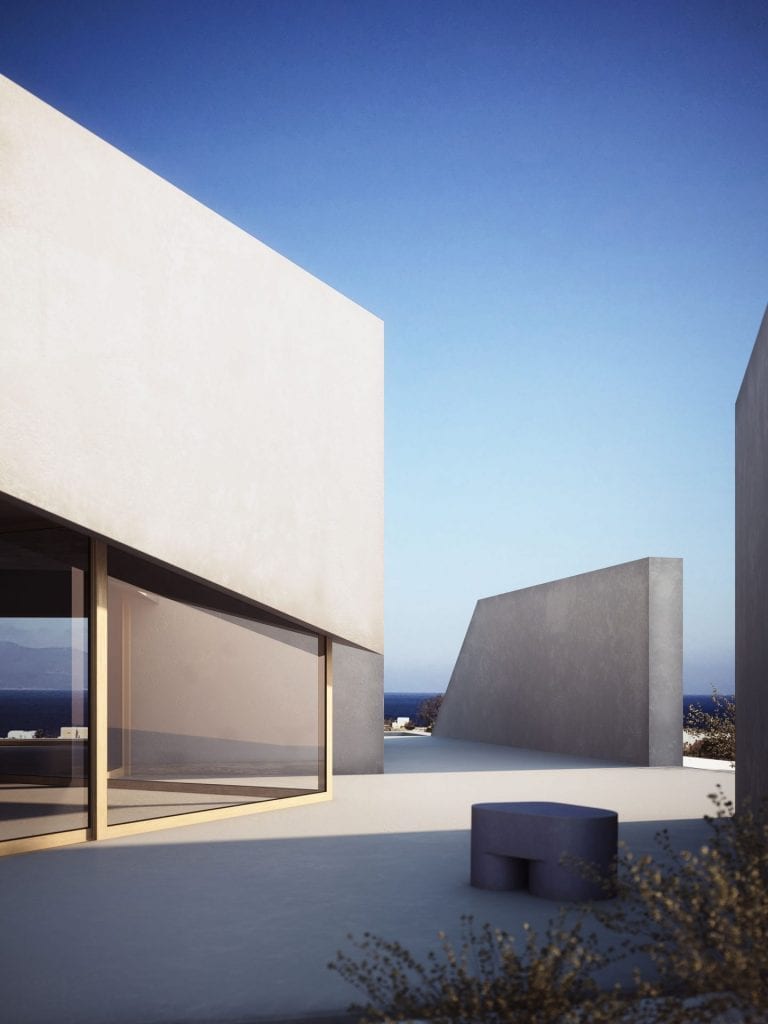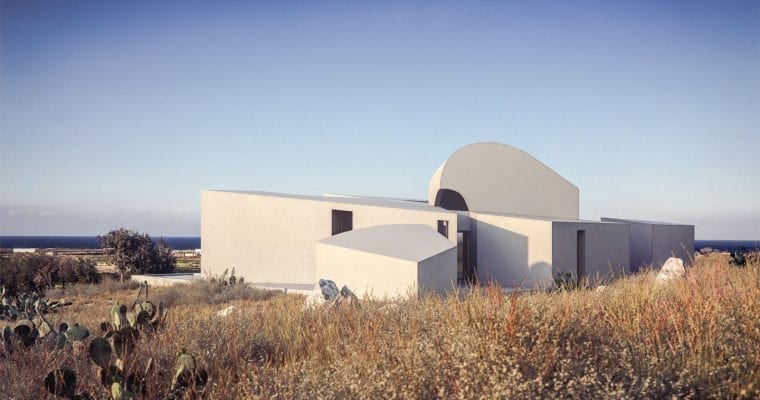The House In Finikia is inspired from the volcanic origins of this location in Santorini, Greece. The final structure is nothing short of monolithic volcanic rock as if shaped by the wit of nature, not an architect. Besides, it features a combination of soil and cement which makes it blend into its vicinity. And not to mention, the view of the Aegean Sea.
Designed by the Greek Architecture Studio, Kapsimalis, the House In Finikia sits in a 20m by 20m plot. To divide the house into various living spaces, Kapsimalis simply subtracted the single level floor plan. It has open plan living rooms, dining areas, and many other places for residents to unwind and chill.
The attic on the House leads to a sunken terrace, which also houses small pools and pristine plants. Besides, the interiors have also been adorned with primitive, handmade furniture, which keeps you away from the modern fast-paced world. Four different yards come to the rescue when the dwellers wish to count the stars in the ancient Greek sky.
The House in Finikia is also an ode to the power of nature. The design embodies how harmless winds erode the mighty rocks, and the open spaces inside the house symbolize it well. And the House looks as if it has been here, since forever.
Name: House In Finikia
Price: –
Bedrooms: 3
Bathrooms: 3
Garage: –
Levels: 1
Size: 400 sqm
Built: 2020
Location: Santorini, Greece
Architect: Kapsimalis Architects
Links: https://www.kapsimalisarchitects.com/house-in-finikia
Image credits: © http://sugarvisuals.com/
