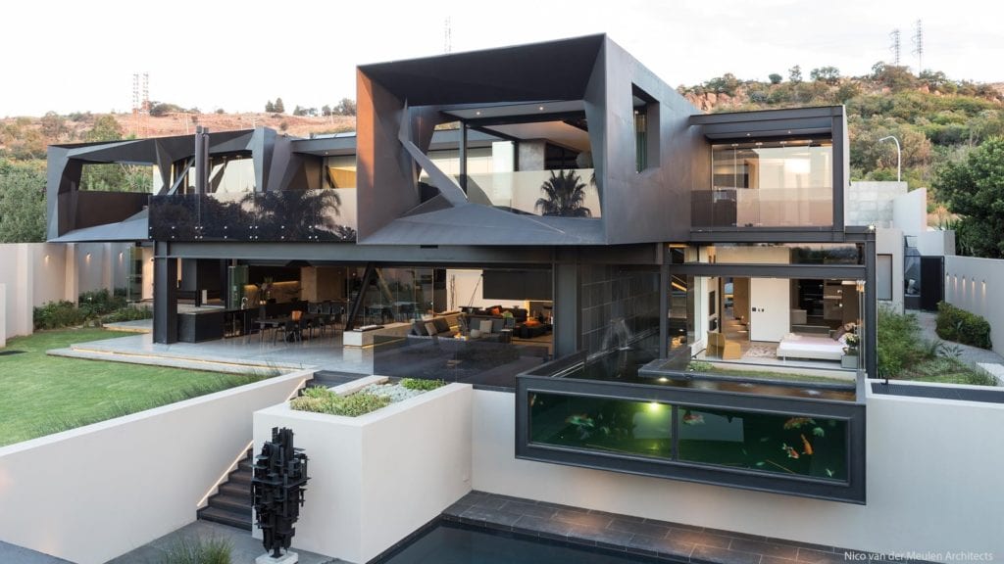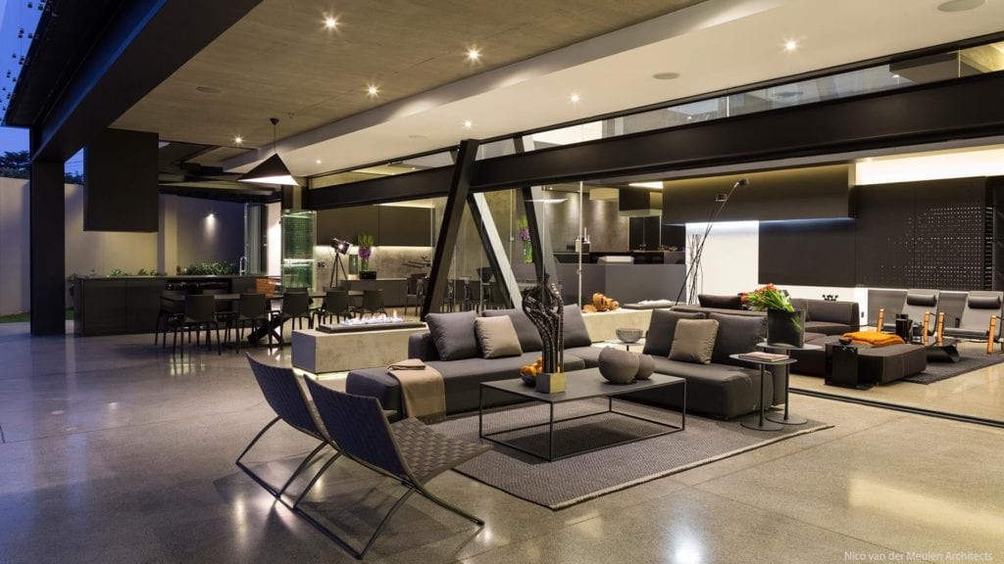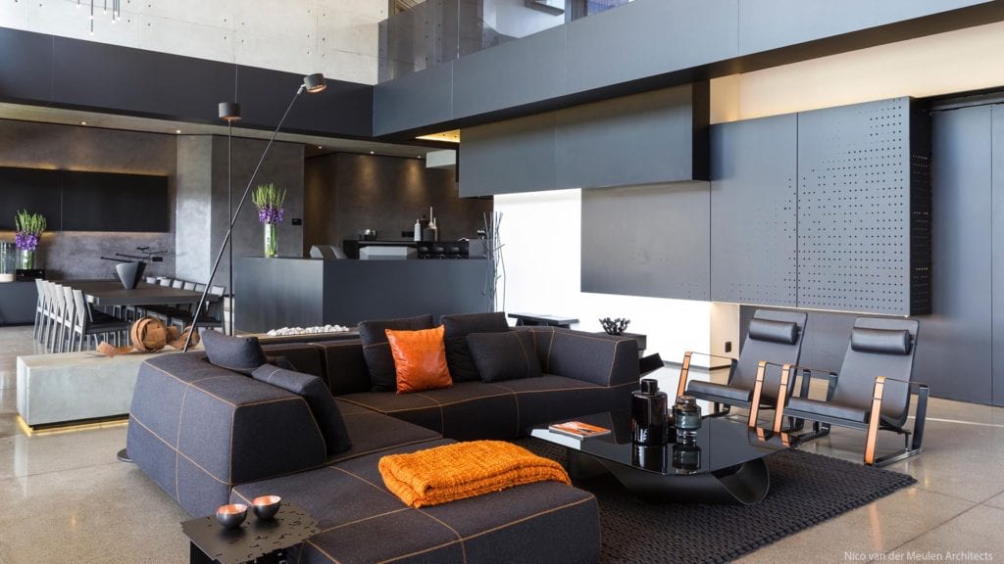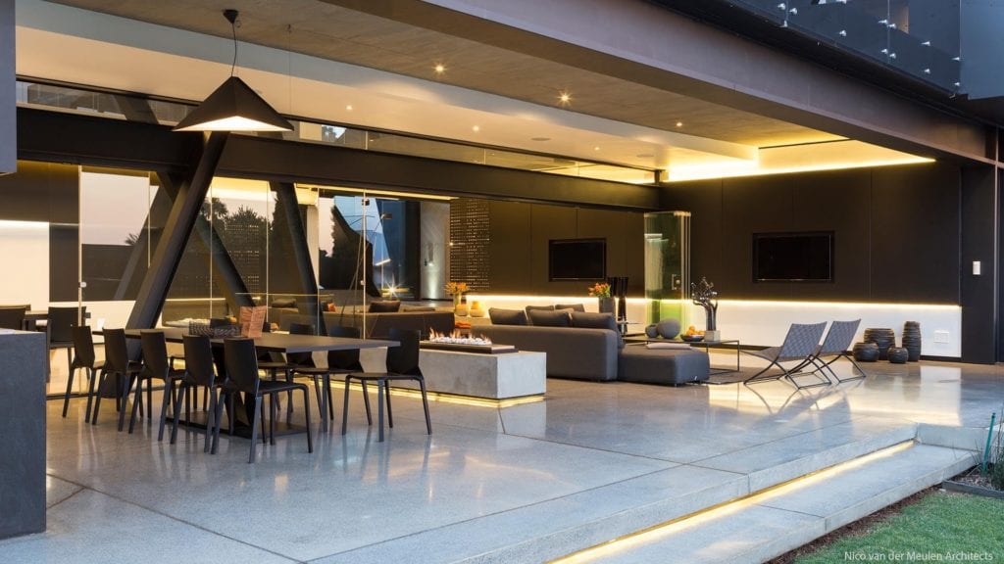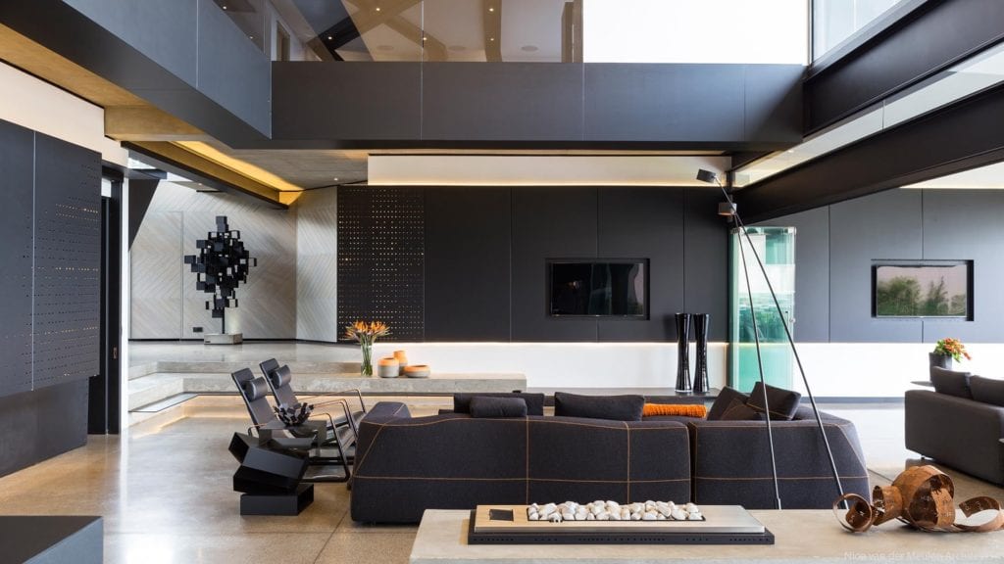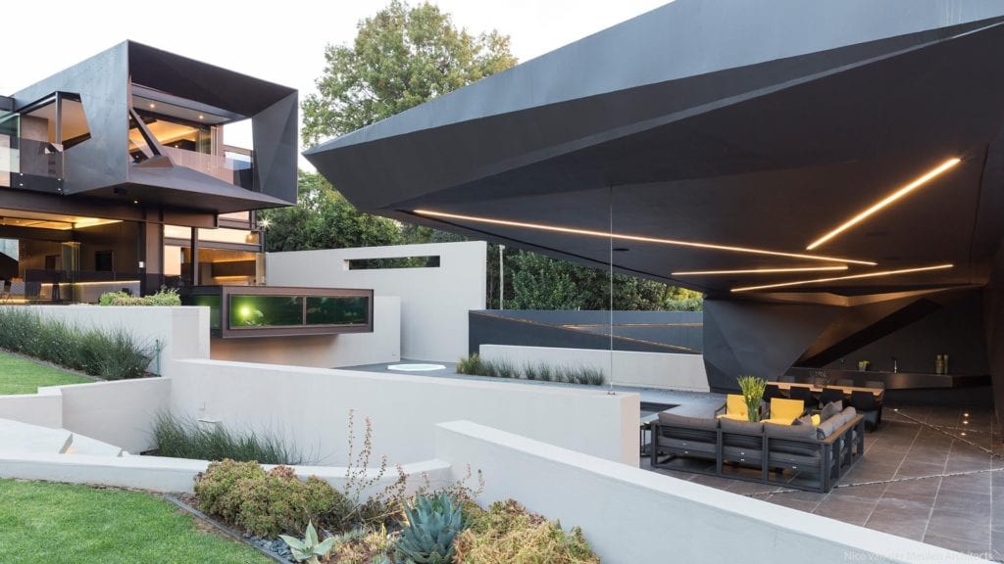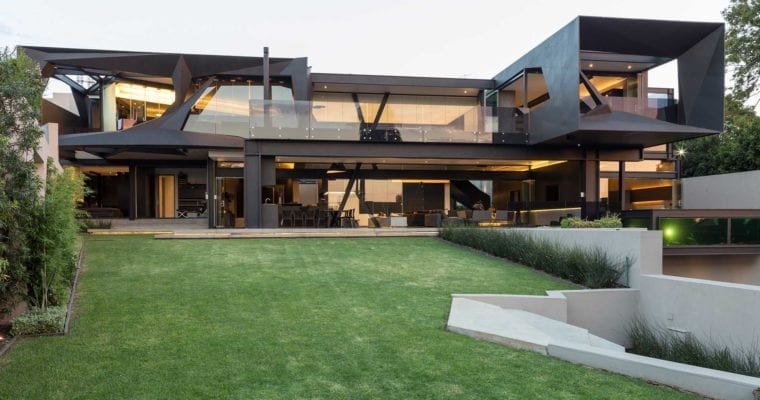The Kloof Road House is an epitome of perfectionism. Resting right on the footsteps of a nature reserve in Bedfordview, Johannesburg, this property is unique, inside out. Every room in this house is smartly placed so that it opens into the outdoor living space that further connects it with a mesmerizingly landscaped garden.
In case you haven’t noticed yet, this property is a clear precedent of the architecture of the oscar-winning parasite house. But the first thing you’ll see is the abundant use of steel and glass that make this property a living sculpture. Besides, the solid boundary walls display all but an enigma towards what it holds within.
The entrance wall is remarkably clad in natural timber herringbone. However, the most spacious section, apart from the vast garden, is the amalgamation of the open kitchen, dining, and living space. The interiors have been designed by M Square Lifestyle Design, which resplendently complements the architect of Kloof Road House.
The frameless folding glass doors are the most outstanding feature and also the signature style of Nico van der Meulen. Of the four en suite bedrooms in this house, two are for the kids, one guestroom, and one master suite. The master bedroom is all about indulgence, with a spacious balcony and garden view. The main suite also has a private lounge area and a mini kitchenette bar.
Did I miss the pool? It looks splendid, yet private. And oh! It also houses a pavilion that comprises a cantilevered Koi pond, an open fire pit, bar, and barbeque area as well.
Name: Kloof Road House
Price: –
Bedrooms: 4 (en suite)
Bathrooms: 4
Garages: 4
Levels: 2
Size: 1,100 sqm
Built: 2015
Location: Johannesburg, South Africa
Architect: Nico van der Meulen Architects
Links:
https://nicovdmeulen.com/kloof-road-house
http://www.msquareonline.co.za
Image credits: © https://nicovdmeulen.com
