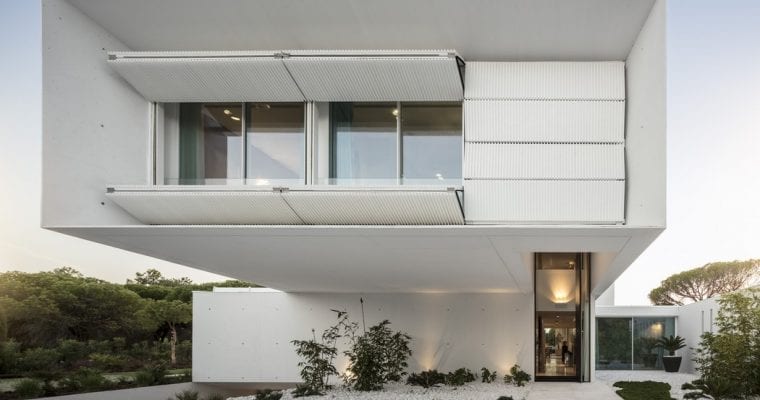The QL House is a mesmerizing residence located in one of the most exclusive areas of Algarve, Portugal. Certainly, this house keeps a fine balance between spaces and landscape integration. Besides, the surroundings of this house offer abundant greenery that includes golf courses, residences, the estuary. and the Atlantic ocean.
Visioarq Architects designed this residence with traditional Portuguese material. Moreover, the QL house is crafted with keeping the right balance between dark and light, full and empty. These dynamics are a result of the changing shadows. “The spaces were designed to create constant and singular relations between indoor and outdoor spaces, in a permanent and multifaceted dialogue.” says the architects from Visioarq.
This space features two stories and a basement. These include a garden, living room, swimming pool, four bedrooms, a sunroom, dining room, a regular kitchen, and a summer kitchen, an office, and space for a playroom. Additionally, the direct interaction with the garden offers the luxury of natural lighting to all the areas of this House.
Moreover, the main entrance of the house greets with a beautiful porch along with a pergola on another side to provide shade for the living area. In conclusion, white concrete walls and Portuguese architecture make it a perfect summer house, built by keeping the hot climate in mind.
Name: The QL House
Price: –
Bedrooms: 4
Bathrooms: 1
Levels: 3
Size: 1240 m2
Built: 2016
Location: Algarve, Portugal
Architect: Visioarq Architects
Links: https://visioarq.pt/portfolio_page/ql-house/
Image credits: ©Fernando Guerra | FG+SG, https://ultimasreportagens.com/

