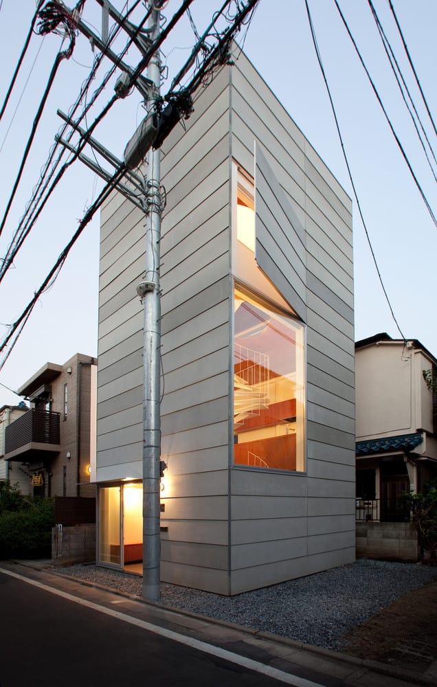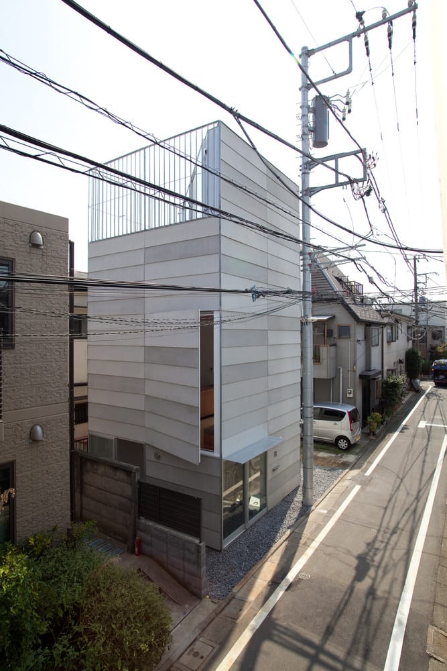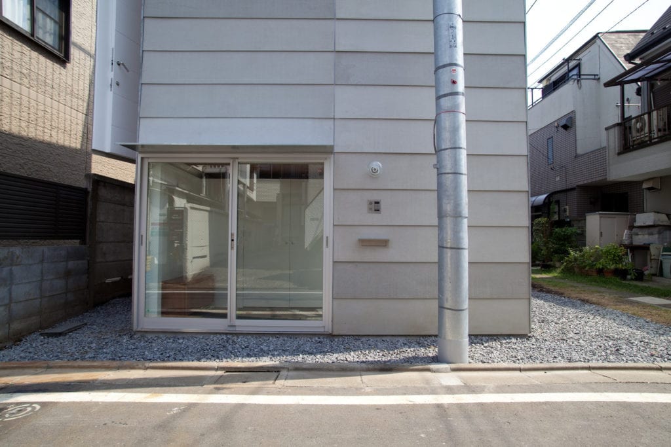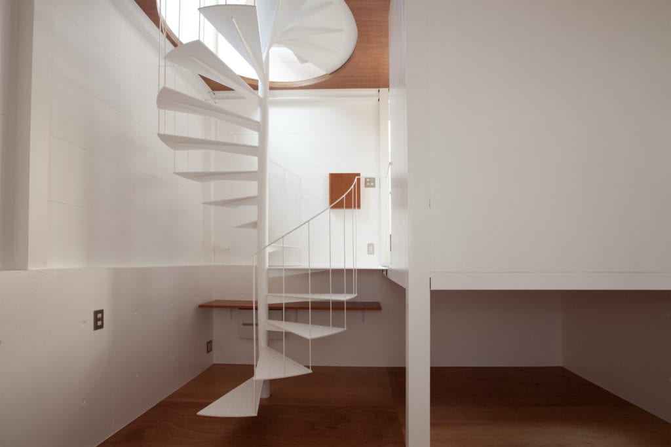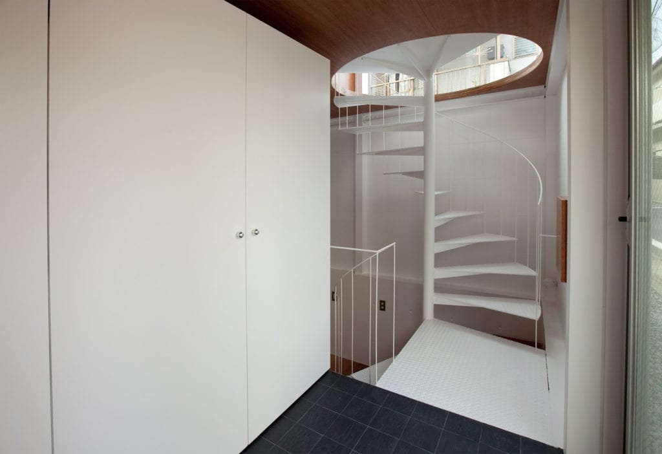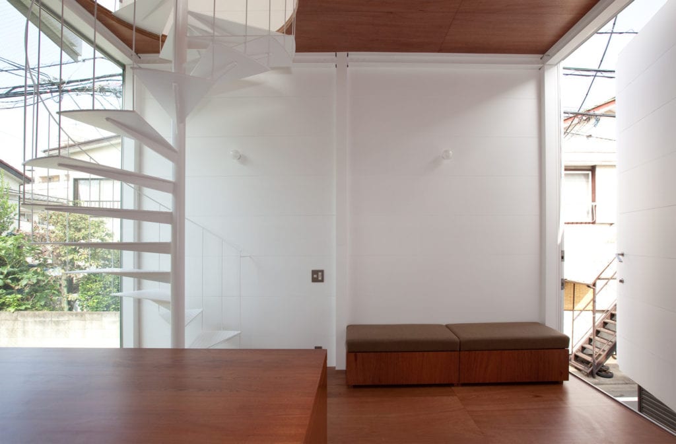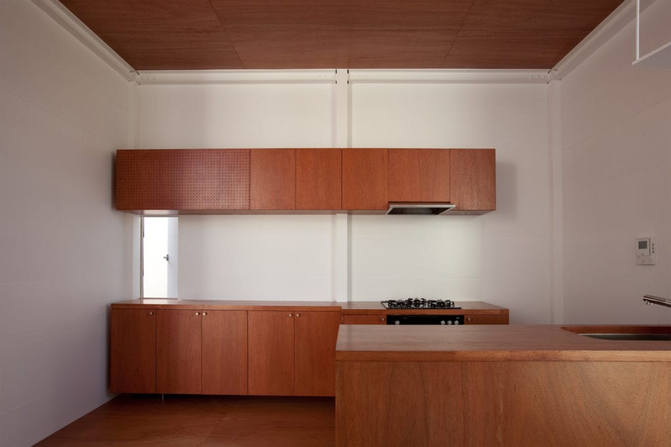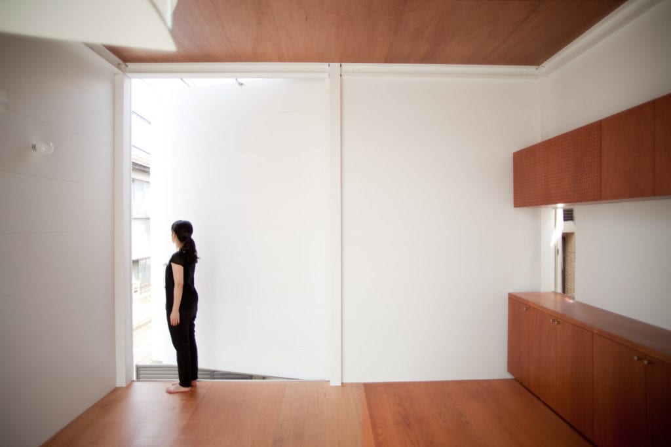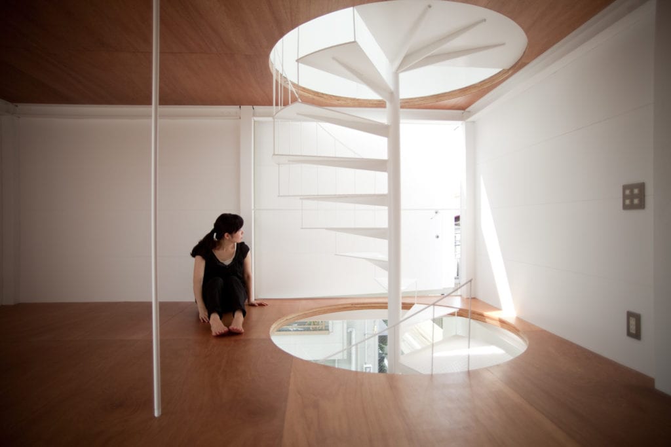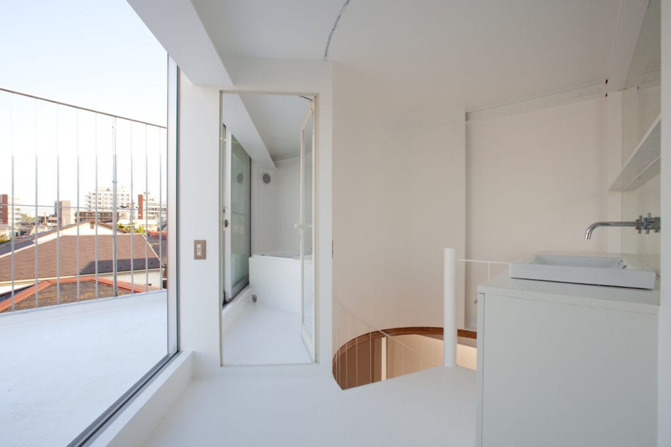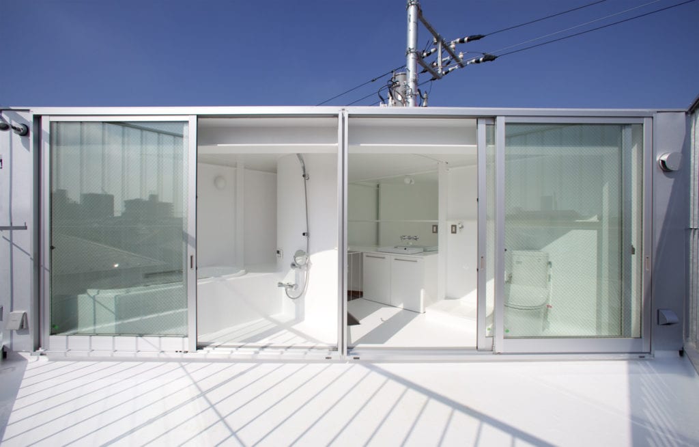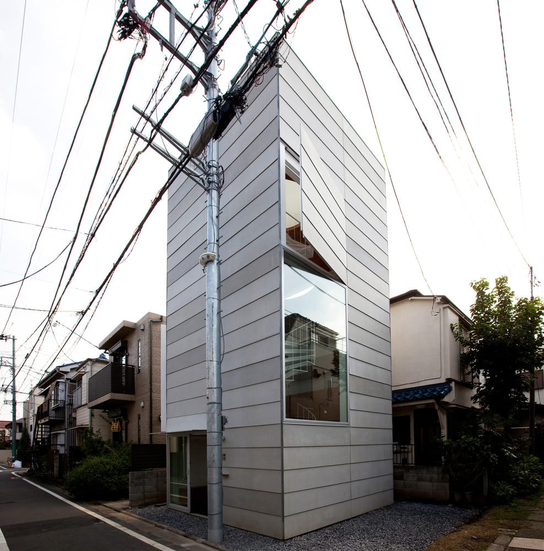Designing a small house is always a challenge. It is also a great opportunity to express creativity and come up with unusual design or solutions. The Small House looks just as if it is a big house, but a very scaled down one.
Small plot it, of course, a limit that cannot be exceeded. Instead of finding a way to use all of the small location land for the base, the architect positioned the house centrally on the plot of 34m2, covering only its half. This way the house that measures only 4x4m in the base could get most of the natural light and wind, and also have some small planting space in front.
It has five levels and tiny as it is, it goes higher than the surrounding houses. This made possible an exclusive feature – a rooftop bathroom in glass, open to the sky over the rooftops. A spiral staircase connects the five levels being the highlight of the interior that is simply designed in wood and white panels. Each level is one room starting from the bedroom in the basement, entrance with a toilet at the ground level that is actually a half-level, the first floor is the kitchen and dining room, topped with a spare room and final level is a roof terrace and bathroom.
Wooden façade features opening panels and one large window aside, when those panels are closed, the house seems almost entirely wrapped in wood. Appearing alone like a small wooden tower the house certainly stands out in the dense city area.
Name: Small House
Price: –
Bedrooms: 1
Bathrooms: 1
Levels: 5
Size: 67 m2
Built: 2010
Location: Meguro, Tokyo, Japan
Architect: Unemori Architects
Links: http://unemori-archi.com/?works=small-house-2010
https://www.architectural-review.com/today/small-house-japan-by-unemori-architects/8649733.article
https://www.dezeen.com/2013/09/21/small-house-by-unemori-architects/
Image credits: ©Ken Sasajima via https://www.archdaily.com/443758/small-house-unemori-architects
