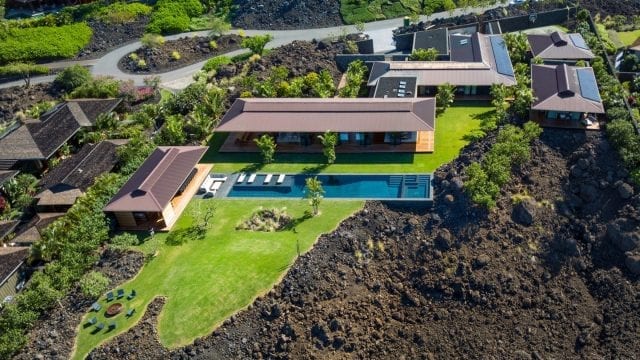Hale Lana House is one such family retreat on the Hawaii Big Island with canopy-like structures scattering all over the place. Hence, all the sections have connectivity through the series of garden and wooden lanais. This home takes the right position between the heavy landscape area and an expansive ocean view.
Furthermore, the ultimate design goal of the house balances transparency and enclosure to create an ideal place for extended family or couples. The dense landscape area in front of the house approaches the wind. This house has been sectioned into four parts: the master suite, the guest suite, the cabana and the garage.
It has sliding window walls to clad lanais to cover the main house area and link it to other parts of the house. Moreover, it has other pieces such as extended outdoors, complementing furniture, and classic interior enhances the look of the house.
Also, it has multiple assets to make it an ideal place for the vacations, such as a media room, pantry, storage, pool, bunk room, sport court, hot tub and beautifully organised kitchen area.
Lastly, this house brings in a series of adjustable wood shutter screens that connect with the track in every building. Therefore, you will get better control over the changing environmental conditions of the area, such as wind direction and sun exposure.
Name: Hale Lana House
Price: –
Bedrooms: 7
Bathrooms: 7
Levels: 4
Size: 1599 m²
Built: 2018
Location: Hawaii
Architect: Olson Kundig Architecture
Links: https://olsonkundig.com/projects/hale-lana/
Image Credits: https://niclehoux.com/

