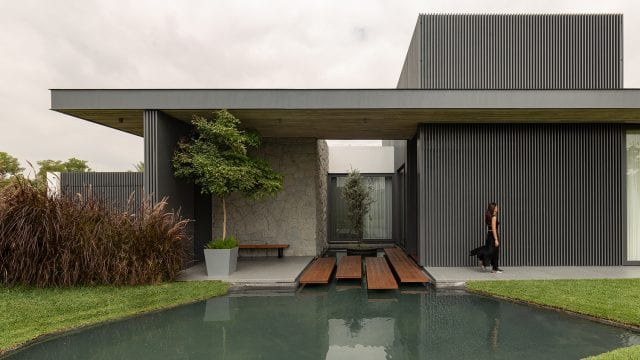The architect of the 6M House Jannina Cabal introduces floor-to-ceiling glaze characteristics and tactile material palette floor. Also, the dwelling was kept as simple as possible to make it a part of the verdant setting of the park and lake bordering the house.
It features two rectangular storeys that are typically unified using textured stone and dark iron cladding. The 6M House features a glass wall to provide a beautiful view of the outside garden and the lake. Furthermore, most of the rooms are at ground level, and the first level comprises amenities such as a service area and laundry room.
The dwelling of the house has to position towards the West to minimize the sun heat during summers. Besides this, the designing of the house includes a dense vegetation area and a small pond to make it a treat for the visitors. Its hall is open to a plain dining TV room and directly connects to the main patio outside with a glass sliding door.
All the private places of the houses are towards the west side of the house to provide a cosy feeling to the user. Besides this, these places connect to the main living room through a black kitchen with a seating area on one end. Another end of the kitchen has a beautiful black staircase that leads to the first floor.
Name: 6M House
Price: –
Bedrooms: 3
Bathrooms: 2
Levels: 1
Size: 570 m²
Built: 2019
Location: Samborondon, Ecuador
Architect: Jannina Cabal
Links: http://www.janninacabal.com/
Image Credits: https://jagstudio.ec/portafolio/

