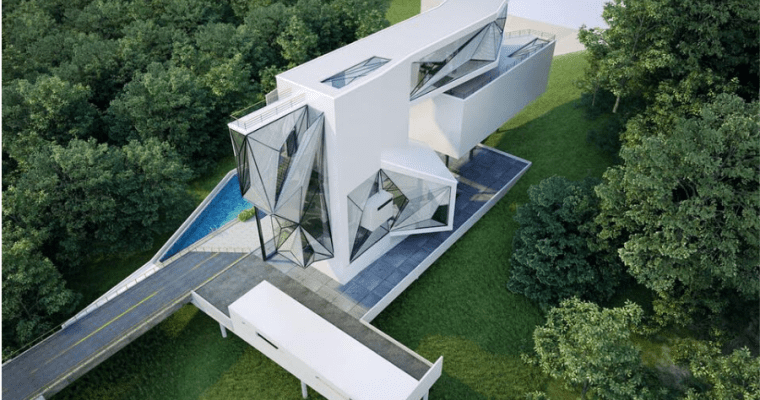A daring project, the Aviator’s Villa in New York is designed for a retired pilot. Therefore, as an airplane is exposed to air elements, so does this villa. The design is conceived from the concept of flight. The chief architect Carlo Enzo, from the Urban Office Architects, has beautifully commissioned different blocks into a single residential dwelling.
Though situated in New York the backdrop is nothing like the usual concrete. In fact, the Aviator’s Villa has a lake on the northern side and a swimming pool on the other. An elongated deck also makes sure that one can make the most of the natural scenery.
Aviator’s Villa accommodates three principal areas. The first is the 30 feet high open plan living, kitchen, and dining area. While the second one is a 40 feet cantilevered bedroom. The third component of the houses includes the library. There’s storage space in the basement as well. Yet, there are many more hidden spaces that are concealed within the first two main components of Aviator’s Villa.
Along with the master bedroom on the second level, a guest room, storage, and sitting space are also supplied. Besides, all the nooks of the Aviator’s Villa are brightly lit by natural light during the day. This may be through skylights or large open glazed panels.
However, despite all the morphology and design experiments, what comes out is a unique and expressive residence!
Name: Aviator’s Villa
Price: –
Bedrooms: 2
Bathrooms: 2
Garage: 2 cars
Levels: 4
Size: –
Built: 2016
Location: New York, USA
Architect: Urban Office Architects (Carlo Enzo, Wamaris Rosario, Morteza Ramezani)
Links: http://urbanofficearchitecture.com/aviator_s_villa/in/residential
Image credits: © http://urbanofficearchitecture.com








