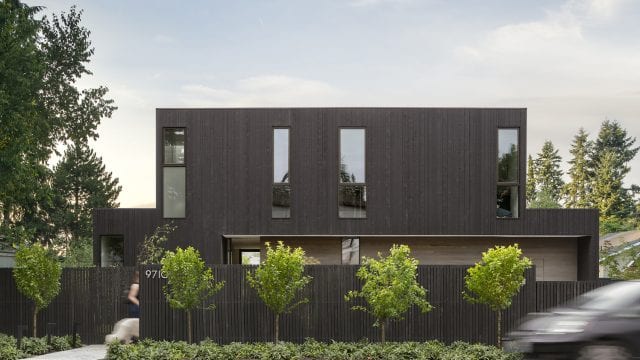Yo Ju Courtyard House is a secluded living place located next to the busy street of Clyde Hills. Besides this, the courtyards of the house present on the front and backside work differently to enhance the living experience of people.
It has a cedar black-coloured fence running with the front yard to prevent the interference of people and noise from the street. Also, the back courtyard is spacious enough to provide a wide playing area for the children.
The oak casement of the kitchen, floor-to-ceiling sliding doors and concrete flooring eliminates all the components of urban life. Also, the open corner door designing helps connect all the house spaces and make it look bigger.
Yo Ju Courtyard House upper floor is arranged around a teaching and craft space for the children of the family. Besides, this house’s communal space opens up to the lounge and kitchen area first and then to the dining or living area. The spatial efficiency of the house helps to introduce a new model for suburban housing with energy saving and maximum privacy to families residing.
This house brings in the use of two major program zones for shaping the layer of community and privacy of users. Also, designing of the transitional program zones, courtyards, and borrowed views make this house an ideal model for all the single-families.
Name: Yo Ju Courtyard House
Price: –
Bedrooms: 3
Bathrooms: 2
Levels: 3
Size: 322 m²
Built: 2019
Location: Washington
Architect: Wittman Estes Architecture
Links: https://www.wittman-estes.com/
Image Credits: http://www.andrewpogue.com/

