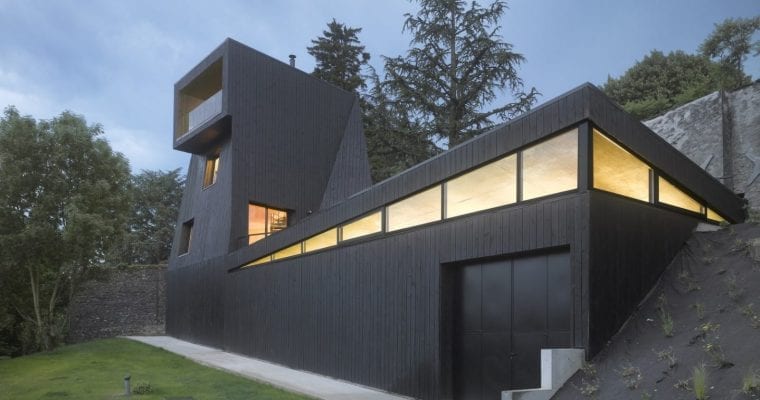Based on the serene plateau of Grenoble’s Valley, the Saint-Ange Residency is an eccentric piece of architecture. The tower-design was inspired by the unique demand of the costumer of “never having a reverse view” in order to protect the intimacy of the Tour Saint-Ange.
The pitch-black color tone of this house gives it a very stealthy outlook. On top of that, the mush-yellow lighting system chosen by the architect’s blends in really well. The design of Saint-Ange is typical non-industrial, with uneven arches and uncanny attic covering most of the structure.
Moving towards the interior, the architects have kept the flooring and ceiling minimal. The dark-oak paint scheme envelops most of the wall, with basic woodwork present in the dining and entrance area. Due to the ergonomic design, the Saint-Ange Residency never feels cramped or rigid. With three different levels, you get to enjoy three unique views of the beautiful valley and mountains.
Constructed entirely out of wood, this house has multiple opening for natural light. The windows have a prism-like outline and are effectively used by the architects to fill the gaps and create a unique viewpoint. To sum it up, Sanit-Ange Residency is a very quirky homestead with a view that’s gonna send chills down your spine.
Name: Saint-Ange Residency
Price: –
Bedrooms: 3
Bathrooms: 2
Garage: 1
Levels: 3
Size: 185 m2
Built: 2015
Location: Seyssins, France
Architect: Studio Odile Decq
Links: http://residencesaintange.com/en/la-residence/
Image credits: Roland Halbe © https://rolandhalbe.eu/

