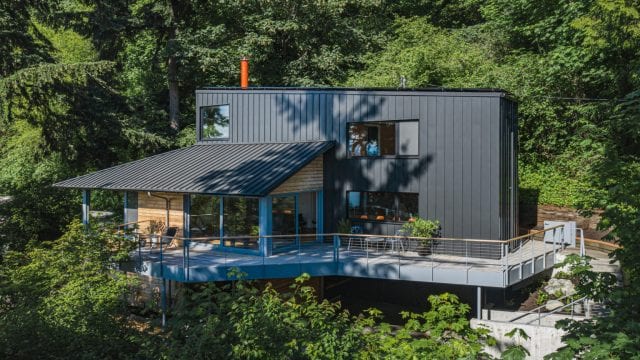A hillside house located beside the famous Me-Kwa-Mooks Park in Seattle inspired from the Japanese Architecture ideas. However, Me-Kwa-Mooks Net-Zero House is the remodelled version of the poor architecture and designing studio. Also, it got updates to achieve zero energy efficiency and increase the interior look of the house.
Me-Kwa-Mooks Net-Zero house features two interlocking volumes for simplifying the interior space to make it look bigger. Also, one of the volumes of the house consists of wood covering while the other one has a metal covering. This combination of metal and wood teams up with photovoltaic panels to make house net-zero energy efficient.
The middle floor of the house has three rooms that are a dining room, living room and space for performing music. On the contrary, the first floor of the house consists of main bedrooms that are visually joined with middle floor rooms to offer the feeling of sitting up inside a big top.
The major highlights of the house include grey stairs, Japanese tatami bed, ensuite bedrooms and warm wooden cabinet flooring. Besides this, the white-painted plasterboard dominates the interior of the house to empathize with the open-plan nature and size of the rooms.
This house also incorporates the more accessible driveway featuring turnaround space alongside the open carport space. However, this space was built from the old enclosed garage of the previous version of the house.
Hence, the connecting views of Me-Kwa-Mooks Net-Zero house to Puget Sound makes it an ideal vacation place.
Name: Me-Kwa-Mooks Net-Zero House
Price: –
Bedrooms: 3
Bathrooms: 2
Levels: 3
Size: 239 m²
Built: 2020
Location: Seattle
Architect: SHED Architecture
Links: http://www.shedbuilt.com/
Image Credits: http://www.rafaelsoldi.com/, http://www.tonykim.com/

