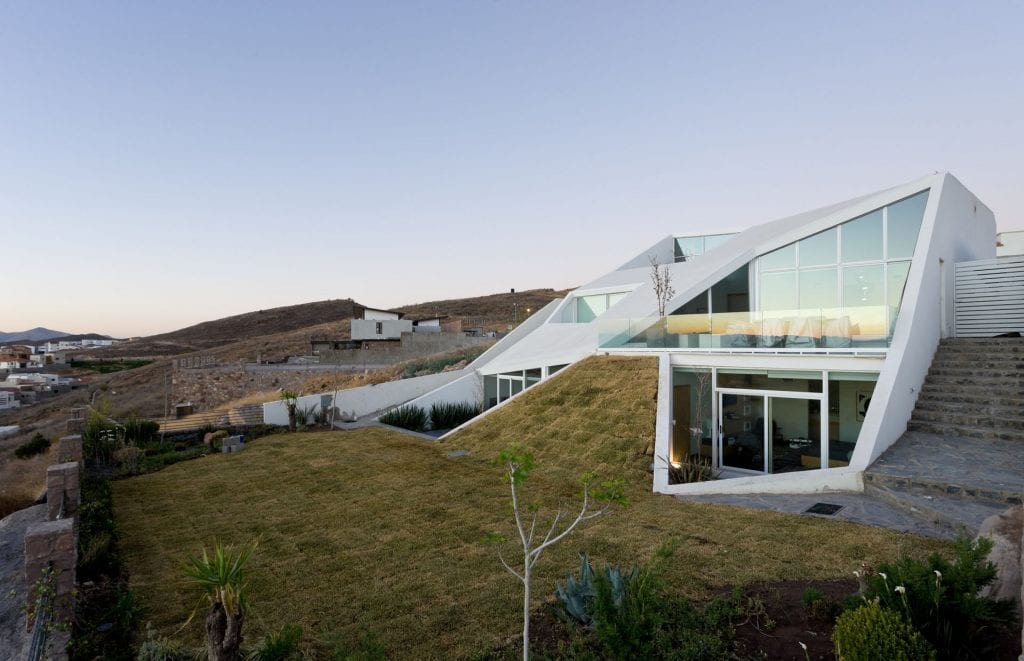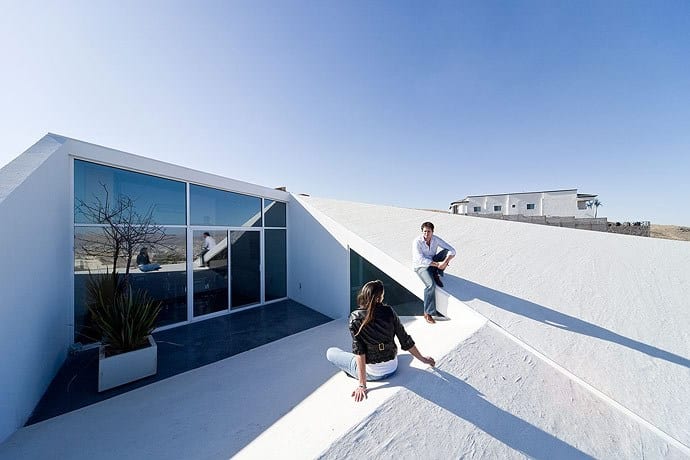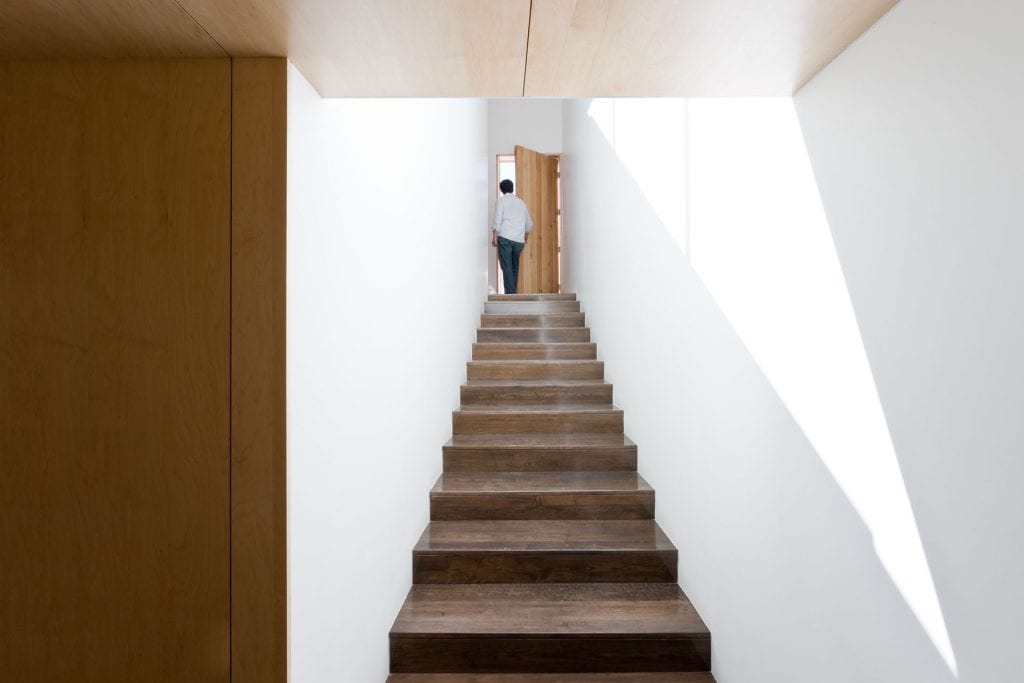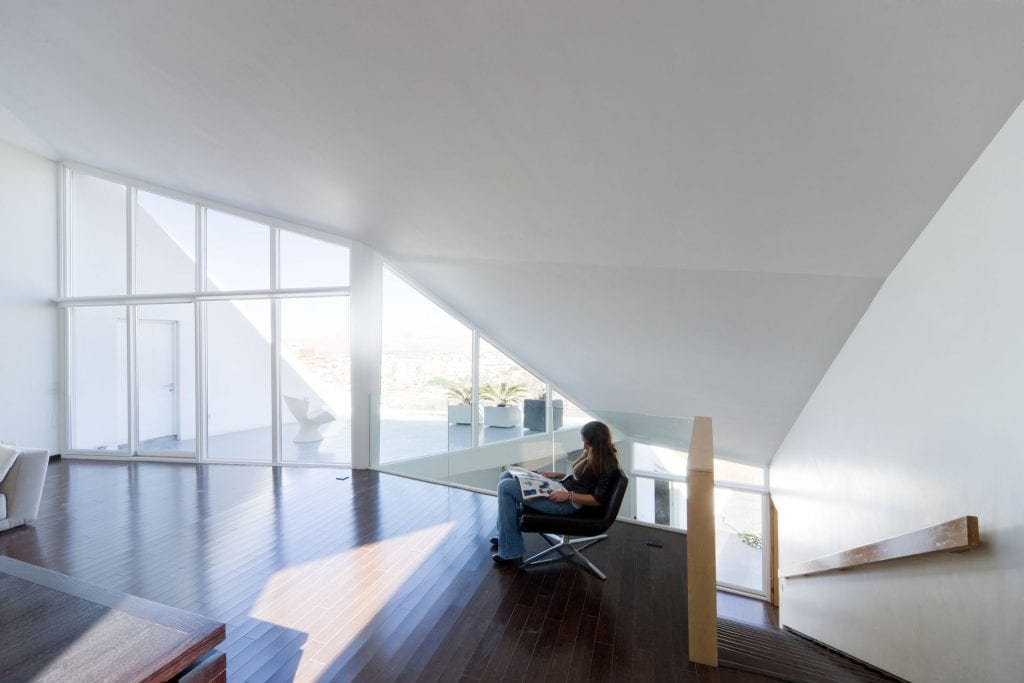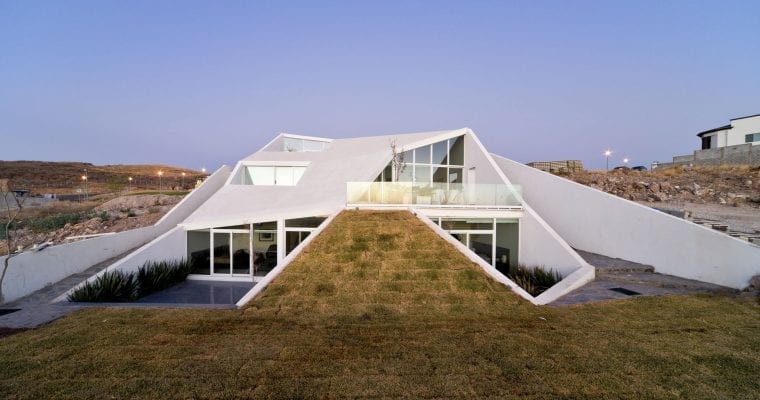The House in Chihuahua graciously sits on a golf course, in a Mexican precinct. Designed by the Mexican PRODUCTORA Architecture firm, the House is an austere beauty.
The House has been designed to withstand the Mexican desert temperature variations of about 20 degrees. And this has been a contributing factor for the House being built partially in the ground. Besides, there were requirements to make the roof at least 80% sloping as per the local laws. However, the architects reinterpreted this sloping into a unique structural design for the House with integration on various angles.
Besides, the House in Chihuahua also appears to be a single-level structure. But once you enter, the mind gets perplexed with the expansive spaces and levels. There are many courtyards and roof lights to get surplus access to daylight as well as scenic views.
Additionally, the courtyards and interior living spaces are created as per their location in the House in Chihuahua. Besides, the sloping roof looks like an artificial landscape that perfectly complements the surrounding descending landscape.
And since it makes the most of the soil’s thermal mass, the energy requirements are minimal. Naturally, this House comes as a relief for the local Golf community. Besides, the diverged patios and tranquil views and strategic roof openings make a living bliss.
Name: House in Chihuahua
Price: –
Bedrooms: 2
Bathrooms: –
Garage: Yes
Levels: 3
Size: 375 sqm
Built: 2008
Location: San Francisco Golf Club, Chihuahua, Mexico
Architect: Productora
Links: http://productora-df.com.mx/en/project/casa-chihuahua/
Image credits: © https://iwan.com/
