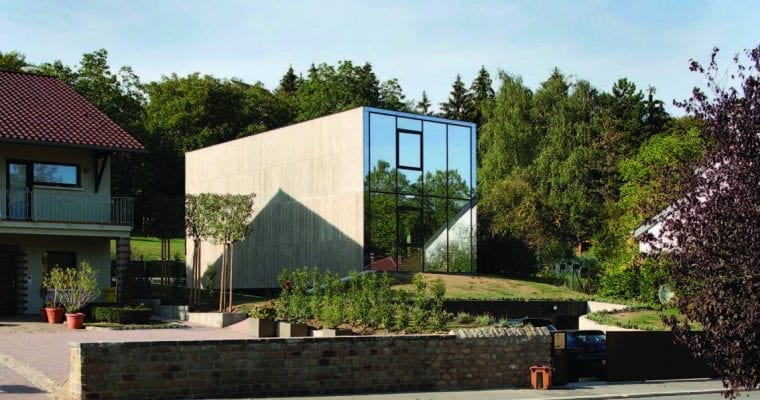Hercule House
Ergonomically built with the best modern-day decor, “Hercule” certainly is an eye-watering opus of contemporary architecture. Named after a local hero John “Hercule” Gruen of Luxembourg, this strapping building sits pleasantly in plains of Mondorf-Les-Baines. The house was built keeping in mind to provide a very minimal visual footprint overground.
The size of the building may seem compact at first glance, but the building is pretty spacious from inside due to the selection of interior and furniture. Most of its primary functions are accommodated in the house’s basement, such as garage, fitness & spa area, wine cellar, and laundry room. Moving towards the living room, which also incumilates the dining area and kitchen without looking cluttered.
The upper two floors accommodate the bedrooms and bathrooms, which provides an ecstatic view of the city. The front side of this house embodies glass panels with metallic reflectors that make the interior glow during the daytime. The most interesting part of this house is its south section, which works as guard the upper floors from the sublime view.
Overall, the Hercule House stands out from the usual modern-day greats for its compact build, quirky flooring and its Magnus looks. Add the beautiful garden and underground compartments to this, and it truly serves a bliss to our eyes.
Name: Hercule House
Price: –
Bedrooms: 3
Bathrooms: 3
Garage: 1
Levels: 3
Size: 446m sq
Built: 2018
Location: Mondorf-Les-Baines, Luxembourg
Architect: 2001 Architecture
Links: http://2001.lu/projects/hercule
Image credits: © Maxime Delvaux, https://maximedelvaux.com/

