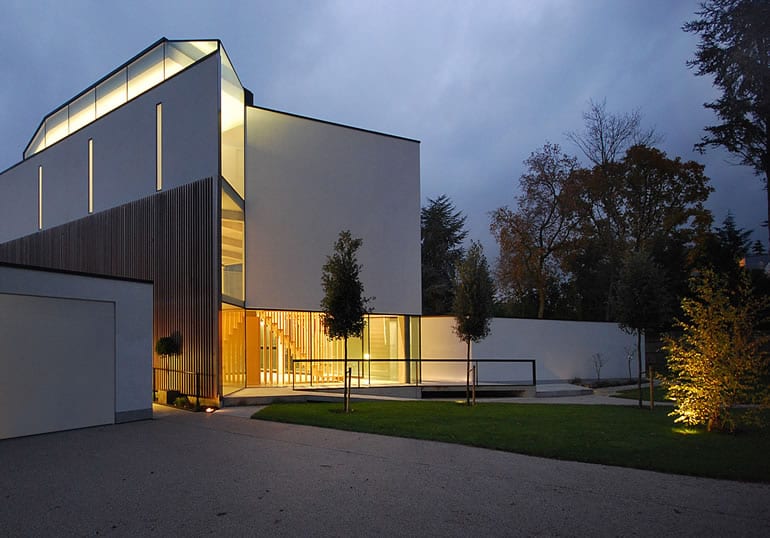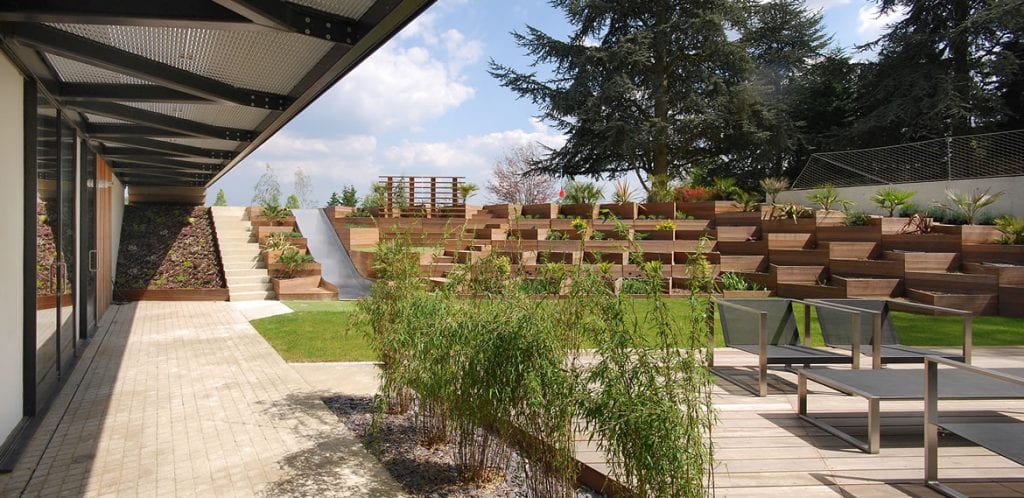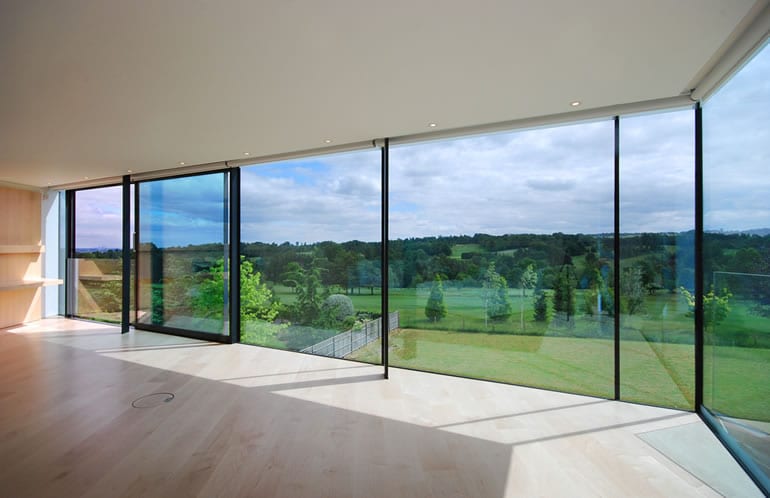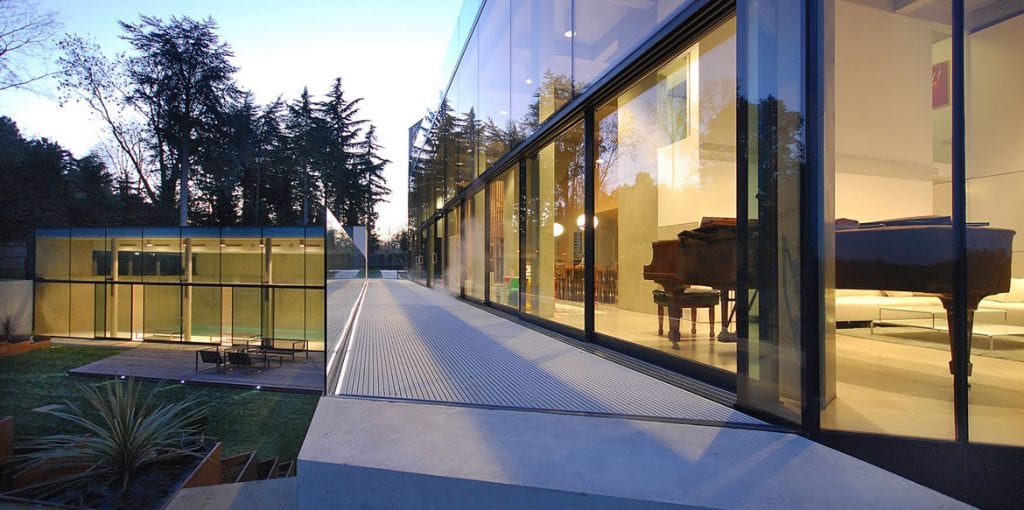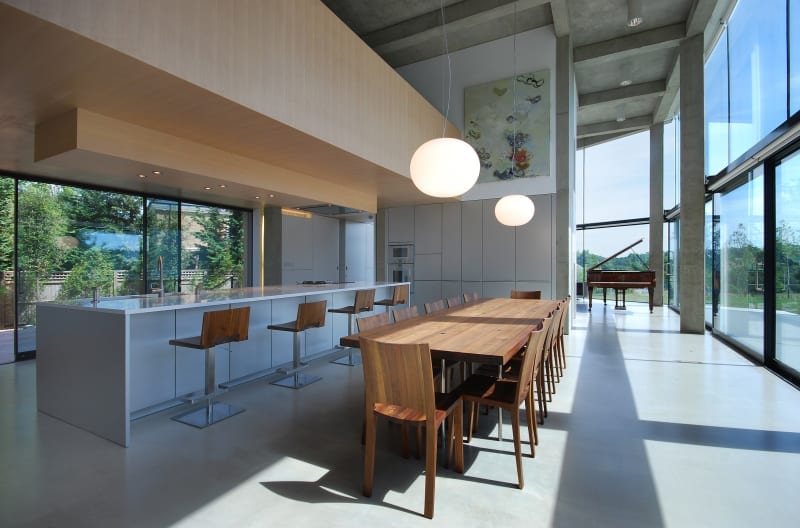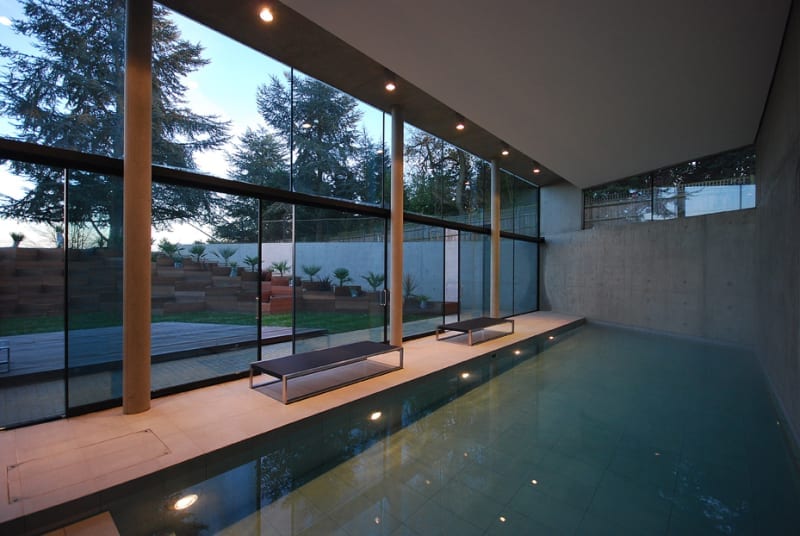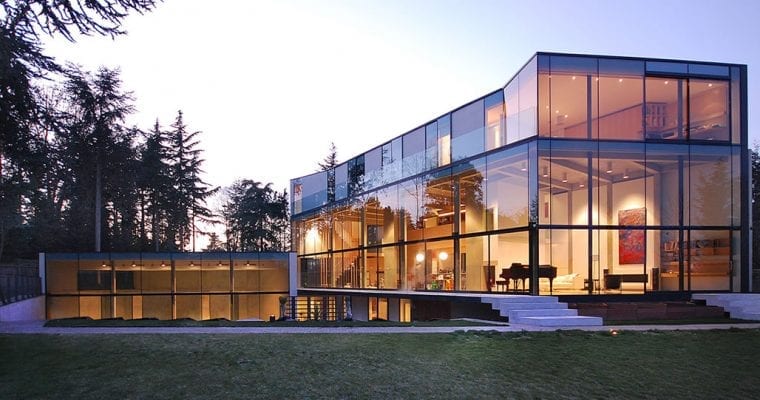The House in Epsom makes the most of the fascinating views of the RAC’s Woodcote Park Golf Course and garden. Besides, this single-family home sits in a sprawling landscape of 7000 square feet of space. And to make this possible, architect Nick Eldridge bent the traditional rectangular orientation with a bend of 60 degrees. Therefore, allowing all the bedrooms and living spaces, the luxury of panoramic views.
Both the sections of the building are in strategic alignment to receive optimal sunlight throughout the day. The first wing housing has a double-height living area, open kitchen, and dining areas on the lower level. While the bedrooms are located on the upper level, the lower level has rooms for the nanny and guests.
The other section of the House in Epsom functions as a leisure hub with indoor gymnasiums and swimming pools. Not to mention the sunken courtyard is one of a kind, which sits privately from the golf course. You will also find some beautiful sitting and play areas. Though the stairs here will lead you into the expanse of the golf course
The House in Epsom also features among the most contemporary residential architectural marvels. It makes abundant use of floor to ceiling glass walls and windows. Besides, it is compliant with the latest green energy standards as it contains solar heating and ground source heat pumps.
In 2011, this house by Elridge Architects received the prestigious Royal Institute of British Architects Award. And was further shortlisted for the Manser Medal as well. The project supporters, Epsom and Ewell Planners, also deserve the credit for this masterpiece.
Name: House in Epsom
Price: £2.6M (approximate build cost)
Bedrooms: –
Bathrooms: –
Levels: 4
Size: 7000 sqft
Built: 2010
Location: Deodar, Epsom, London, UK
Architect: Eldridge London Architects & Designers
Links: http://eldridgelondon.com/work/house-in-epsom/
Image credits: © http://lyndondouglas.com/
