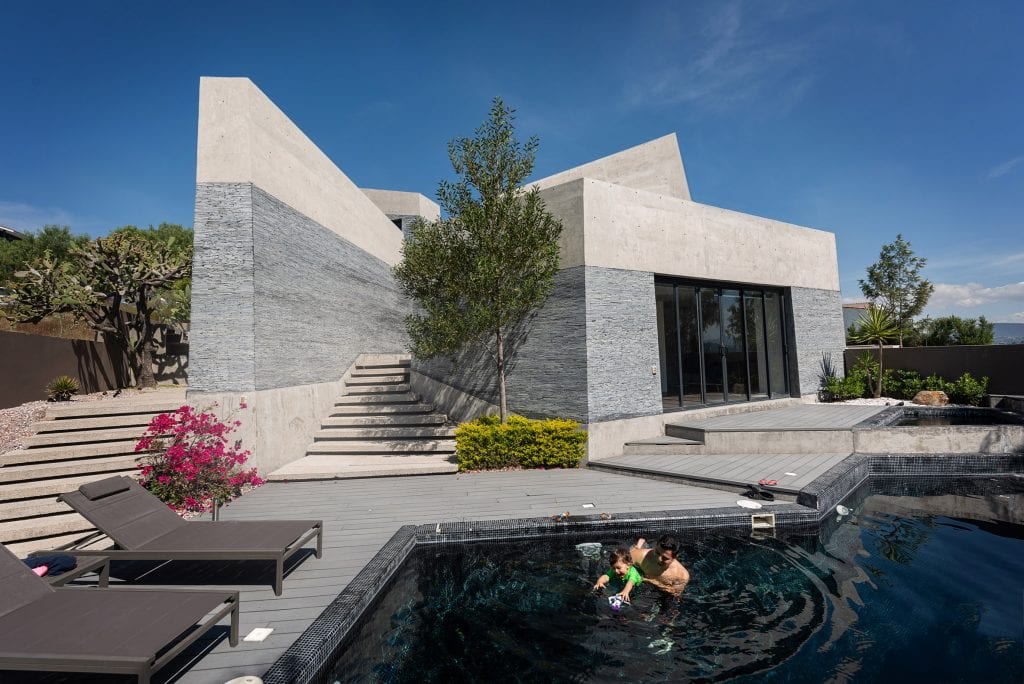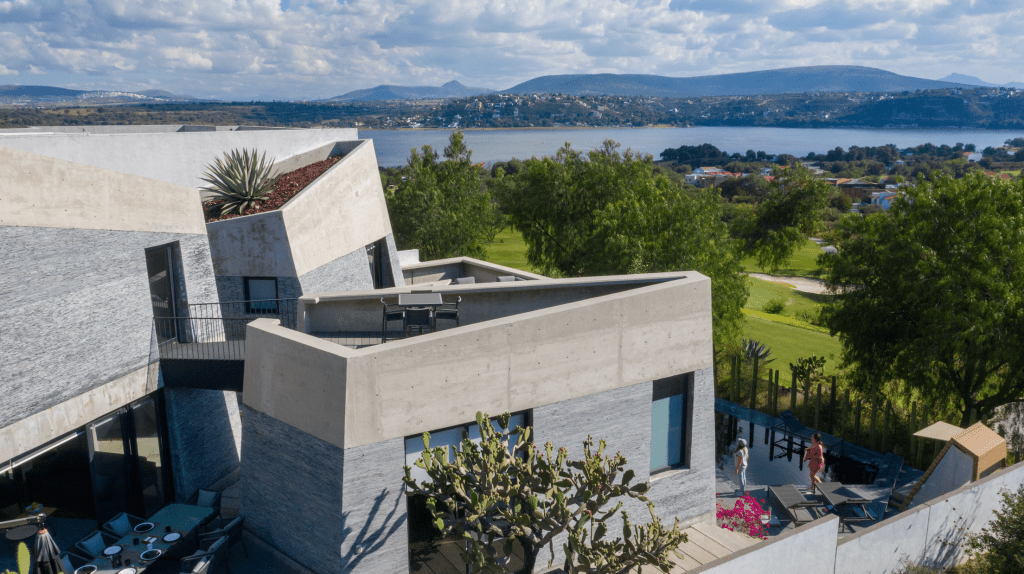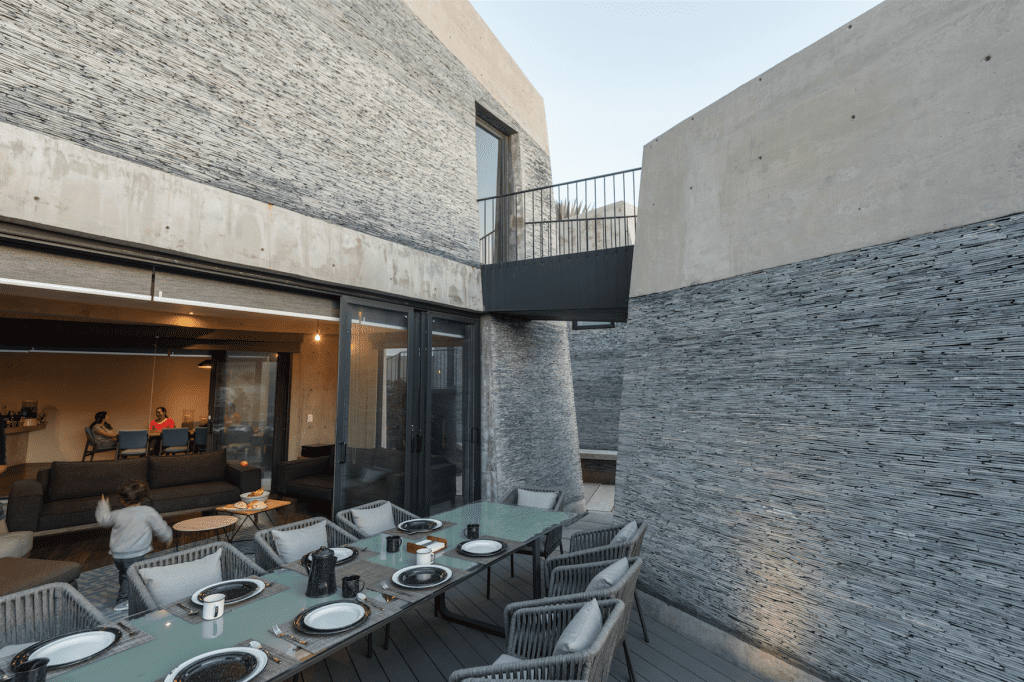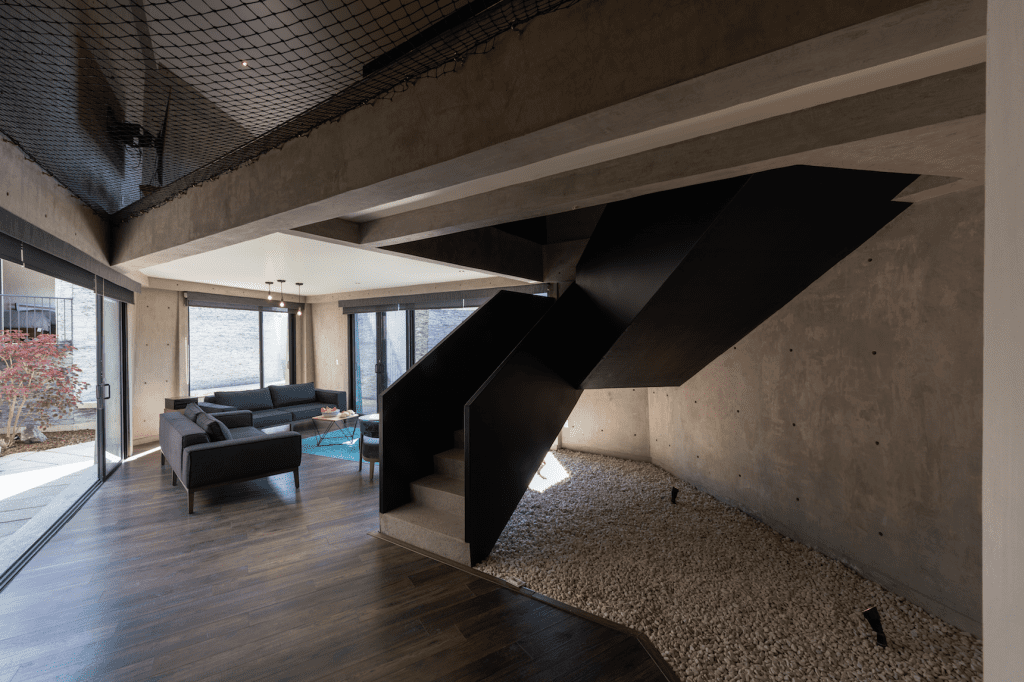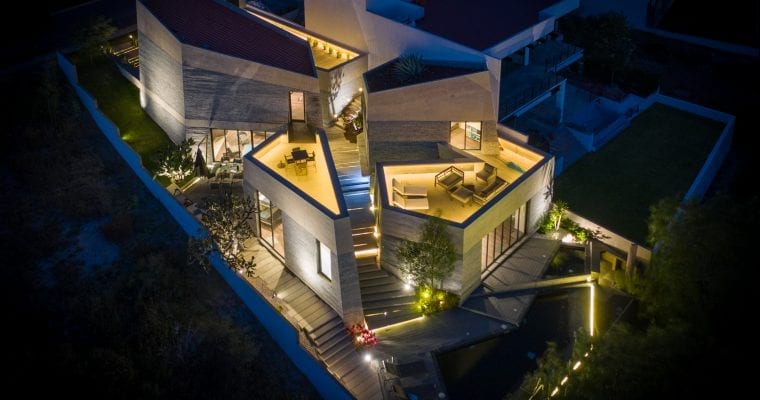The Amanali House is a spectacular weekend retreat with no clear boundaries. It is located 35 minutes north of Mexico City, near the town of Tepeji del Rio. The beautiful Mexican landscapes surround the semi-rectangular site. Residents enjoy mild weather year-round with access to the golf course and water sports at the Requena reservoir.
The magnificent architecture boasts five stone and concrete boulders connected by stunning bridges, steps, and walkways. Also, to create continuity between different areas within the house, Rojkind Arquitectos have chosen different materials. All of this culminates into an outstanding home that resembles a town on a distant hill.
In addition to that, the design of the house meets such precision that it traps heat in the day. Besides, it releases the trapped heat at night when the surrounding turns much colder.
Covered in a mix of gravel stones and dark wood, the floor of the house fits perfectly with the exposed concrete ceilings and walls. The kitchen, dining area, master bedroom suite, and living area are split with stunning views all across the five prismatic volumes. On the first level, there is also a Jacuzzi and a pool with stunning views of the city.
Another stunning feature of the house is the two-story living area. The lower floor consists of a comfortable lounge area, whereas the upper level has a larger than life video room. There is also a suspended play area made out of a net, led by a black zig-zag staircase.
Name: Amanali House
Price: –
Bedrooms: 4
Bathrooms: 6
Levels: 2
Parking Space – Yes
Size: 338 sqm
Built: 2013
Location: Tepeji del Rio, Hidalgo, Mexico
Architect: Rojkind Arquitectos (Michel Rojkind and Gerardo Salinas)
Links:
http://rojkindarquitectos.com/work/amanali/
Image credits: © Jaime Navarro
