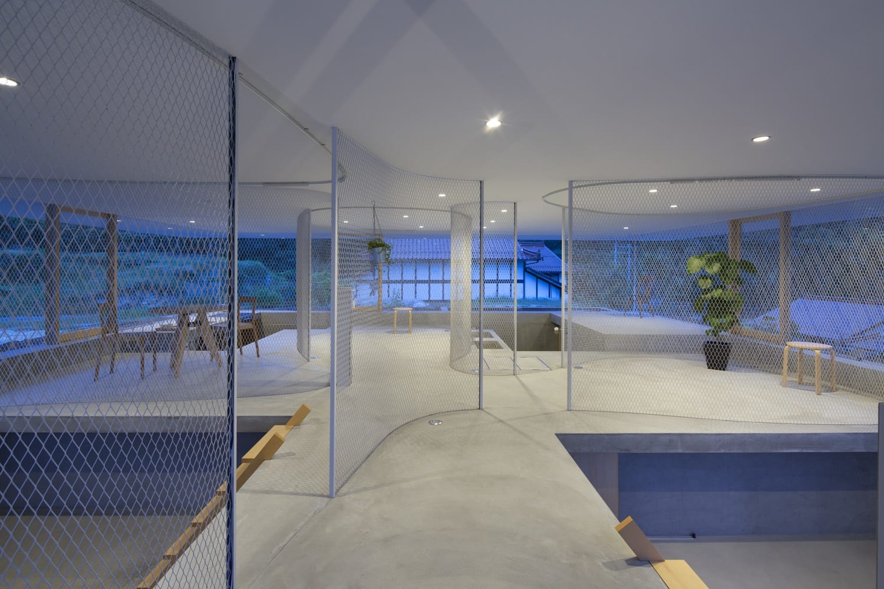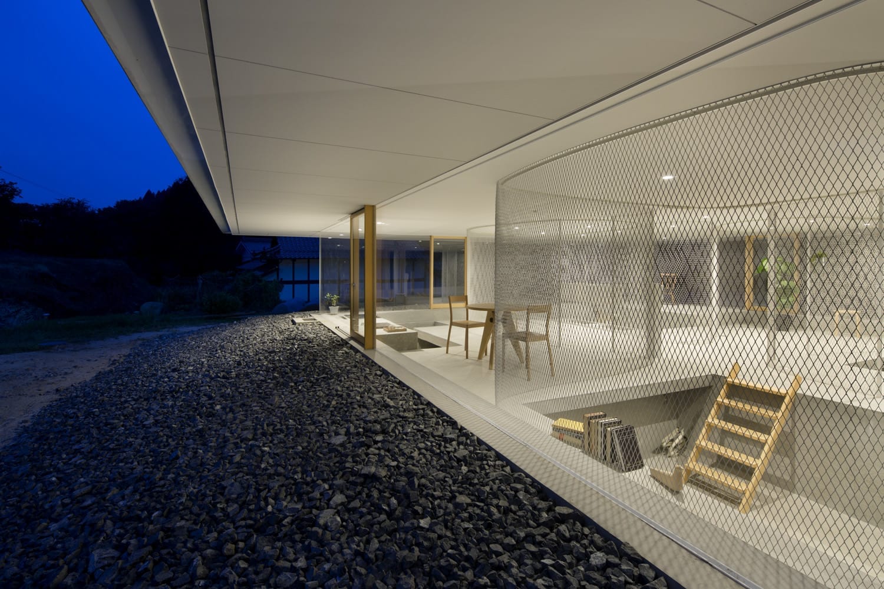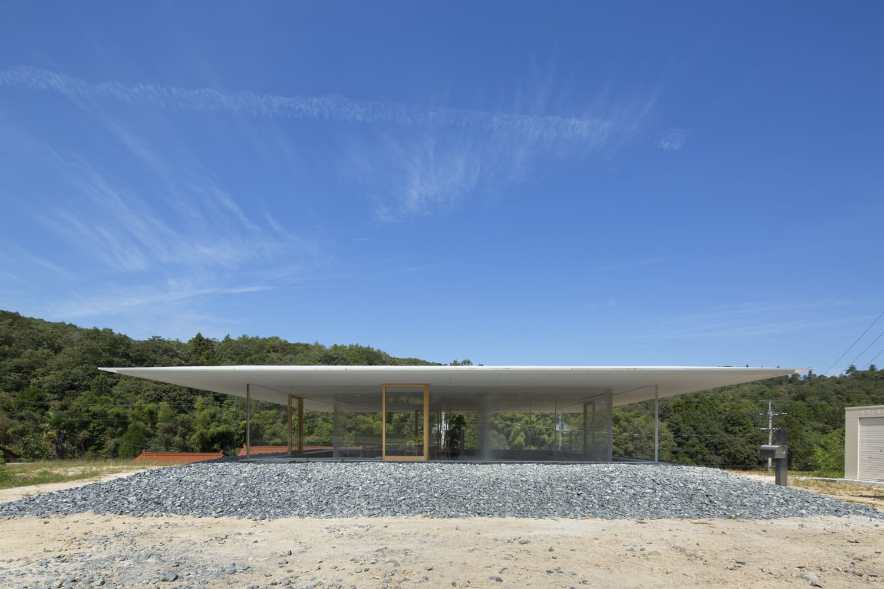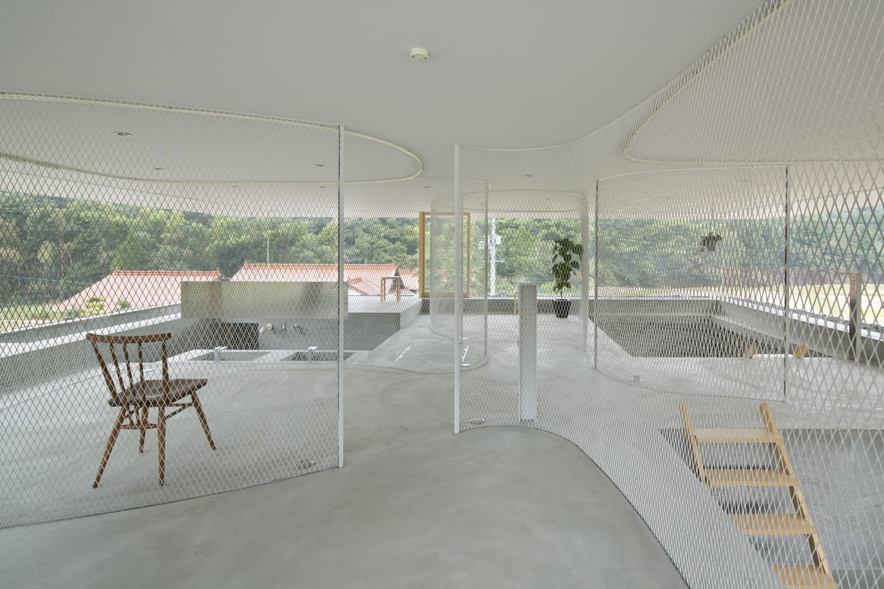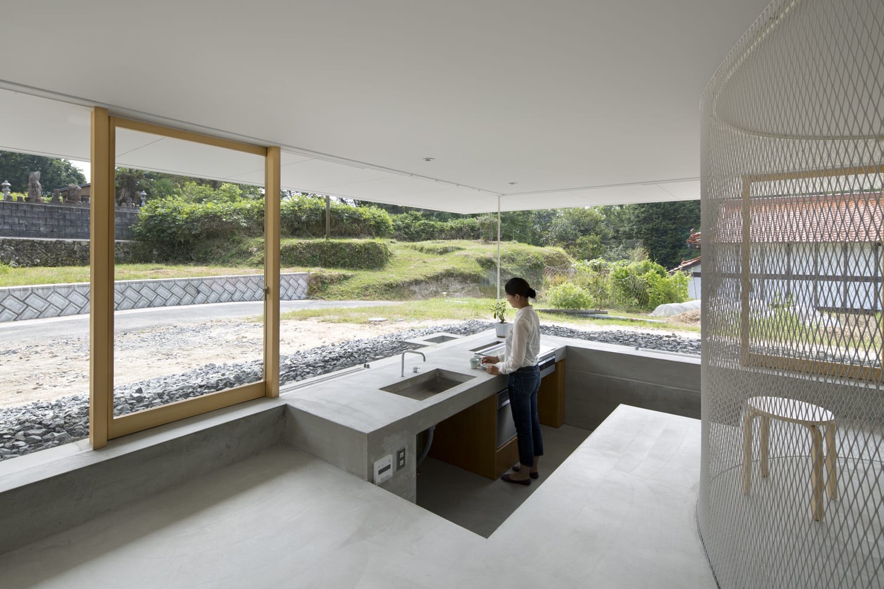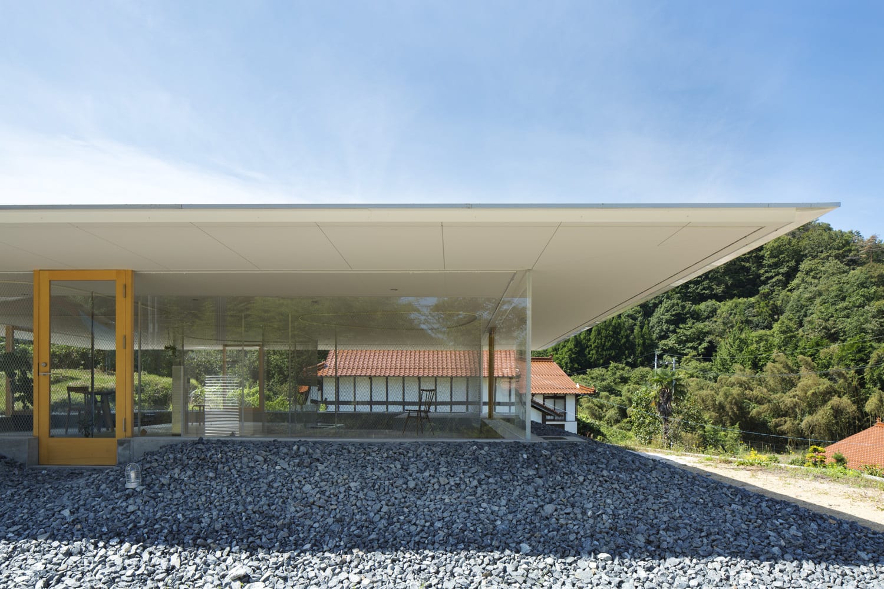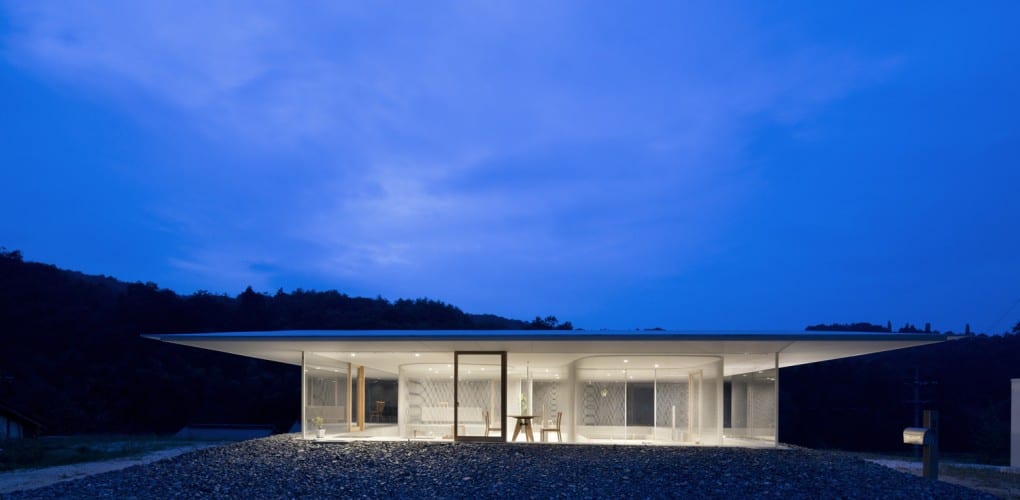Usually we build our houses to serve as a space of intimacy. We rather think of our homes as a shelter or a hideaway. Most of us can’t wait to get home were a barrier between us and the exterior rises. But what about a house that does offer you shelter and intimacy, without rising that barrier? Well the Hiroshima Hut does just that. At a first glance, there is not much to look at, as all you can see is the other part of the forest. But wait, that is a full functional house! How is that possible?
The Hiroshima Hut project was designed to allow fearless interaction between the residents and the wild life. We live in our homes not knowing what happens outside its walls for most of the times. Living in this house however, means that you are constantly connected with nature and animals. Just imagine what a view when the rain starts pouring and you can see every angle of it!
The walls are made out of acrylic, not glass, chosen mostly for its insulation properties and, of course, the transparency. To create the see-through effect while still allowing for a good space partition, instead of traditional walls, a wire mesh has been used. To shelter the space form rain and to offer a good shade for both people and animals, a square roof with thinned edges has been mounted, creating the impression that it is paper thin. Of course, since we need the minimum of intimacy, there is a kitchen at 1 meter into the ground, and a bathroom at the basement, as well as other spaces used for storage.
Name: Hiroshima Hut
Price: –
Spaces: 6
Bathrooms: 1
Levels: 1 + basement
Size: 490.0 sqm
Built: 2014
Location: Hiroshima, Japan
Architect: Suppose Design Office
Links: https://www.archdaily.com/779568/hiroshima-hut-suppose-design-office
https://www.suppose.jp/works/2014/11/post-164_e.html
Image credits: ©https://toshiyuki-yano.divisare.pro/projects/281875-hiroshima-hut
