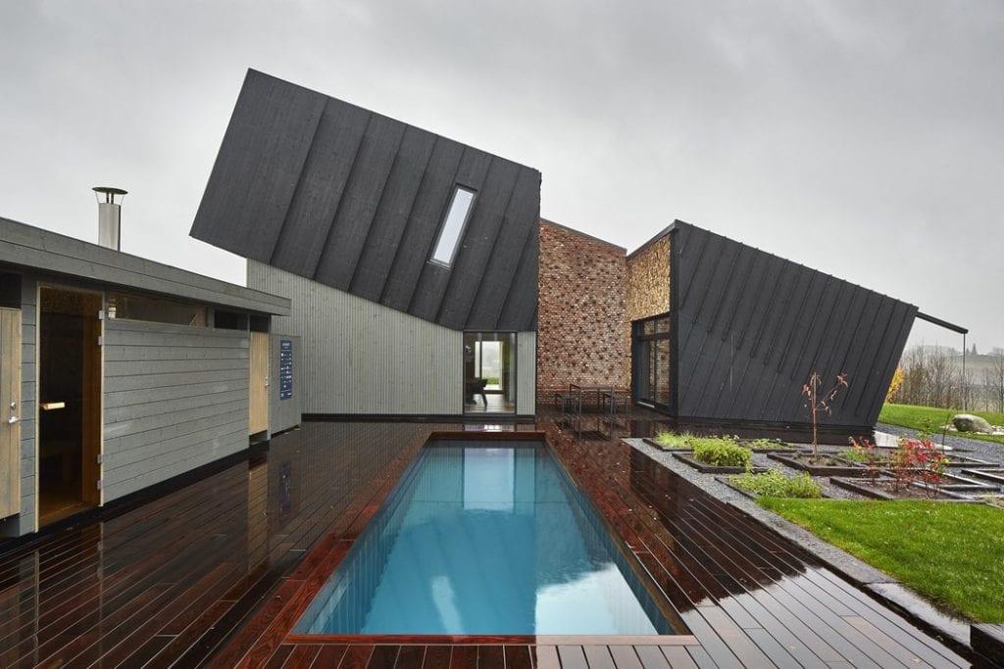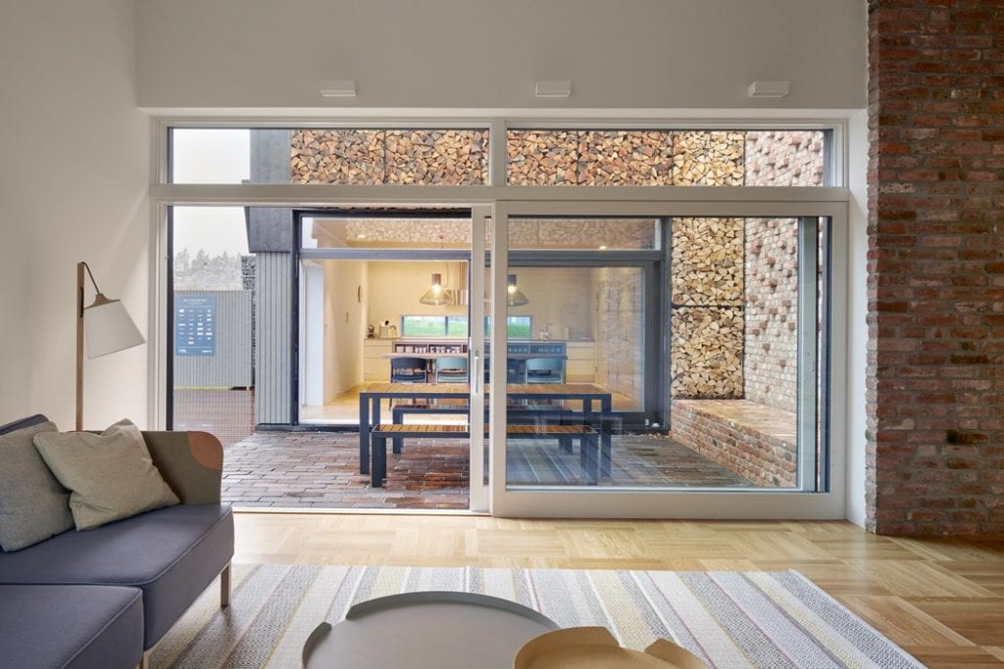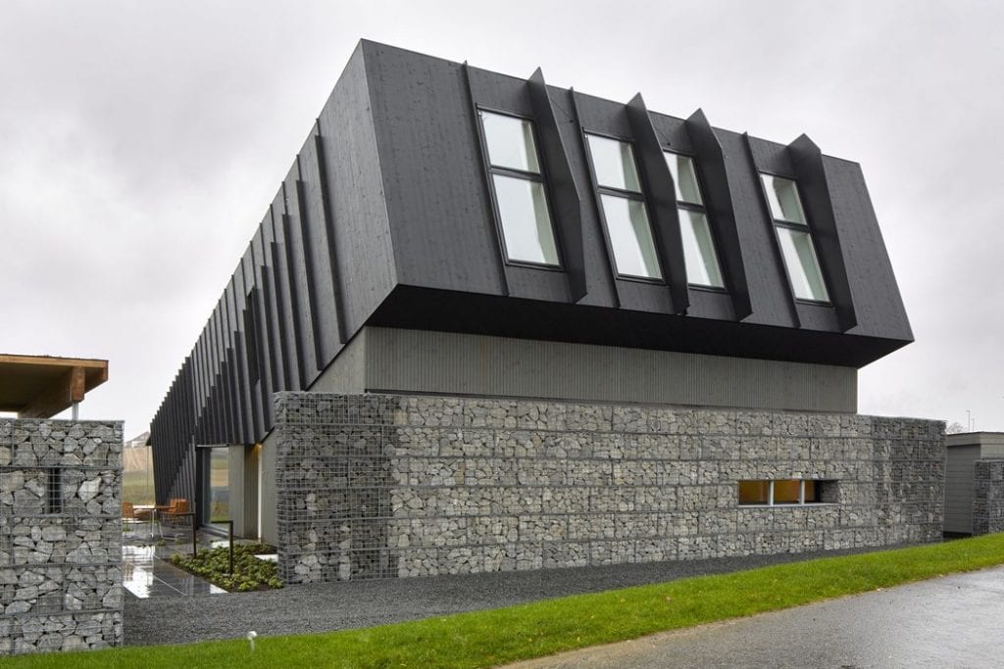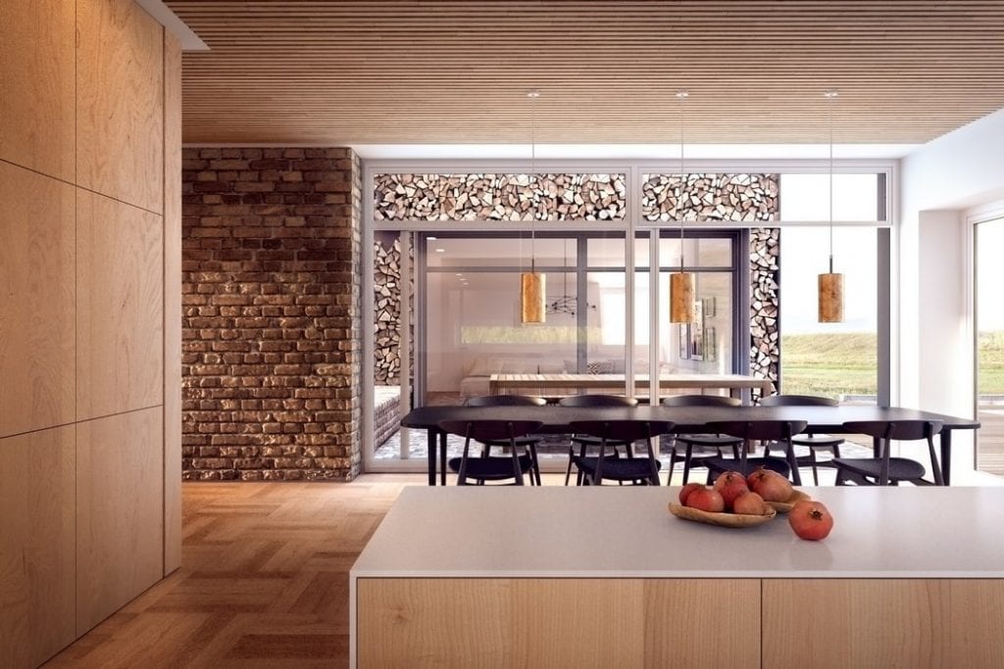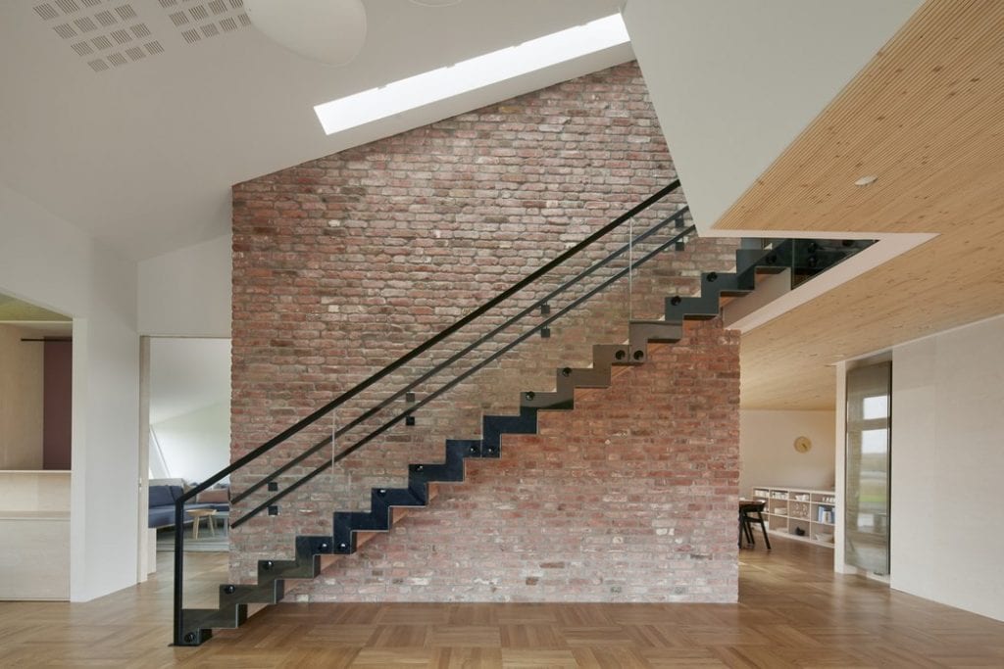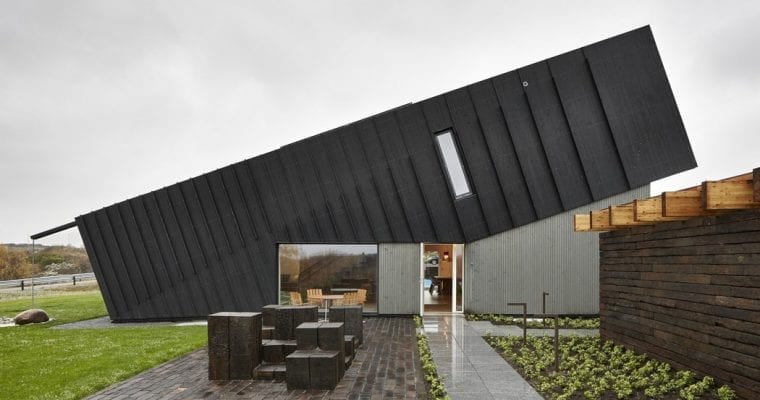The Plus House in Larvik, Norway, is designed to meet the living and energy needs of the resident family. It features a sloping roof to accommodate the solar panels. Besides, there is also provision for geothermal energy through energy wells in the external grounds. But the House is not all about zero-emission, as Snøhetta has fitted in blissful living spaces in the interiors. As a result, the HouseHouse is also known as ZEB Pilot House.
The Plus House is a result of the combined effort of Snøhetta and a few Norwegian companies. So apart from Snøhetta, the Zero Emission Building (ZEB) technology was taken care of by Brødrene Dahl, and Optimera. As a result, the HouseHouse gives the feel of a cabin house with all the comforts in place.
The architect ditched sealed walls and windows for scenic outdoor views and access to daylight. The glass surfaces act as passive temperature regulators. The 45-degree sloping roof bends towards the garden on the eastern side while the outdoors are decked with fireplaces and furnishings.
The floor to ceiling stacking of firewood lends a unique charm to the atrium, and so does the exposed bricks. Moreover, the concrete and bricks used for the Plus House can naturally trap heat and fresh air. Therefore, the materials also contribute to energy-saving requirements.
But all in all, this 100% energy efficient Scandinavian House is undoubtedly a comfortable place to live in.
Name: The Plus House
Price: –
Bedrooms: 2 or more
Bathrooms: 2
Garage: Yes
Levels: 2
Size: 200 sqm
Built: 2014
Location: Larvik, Norway
Architect: Snøhetta
Links: https://snohetta.com/projects/188-zeb-pilot-house
Image credits: © https://snohetta.com
