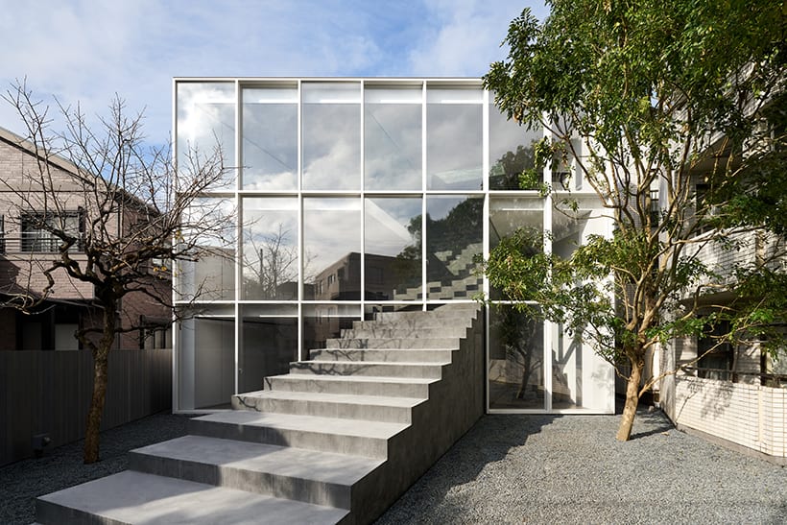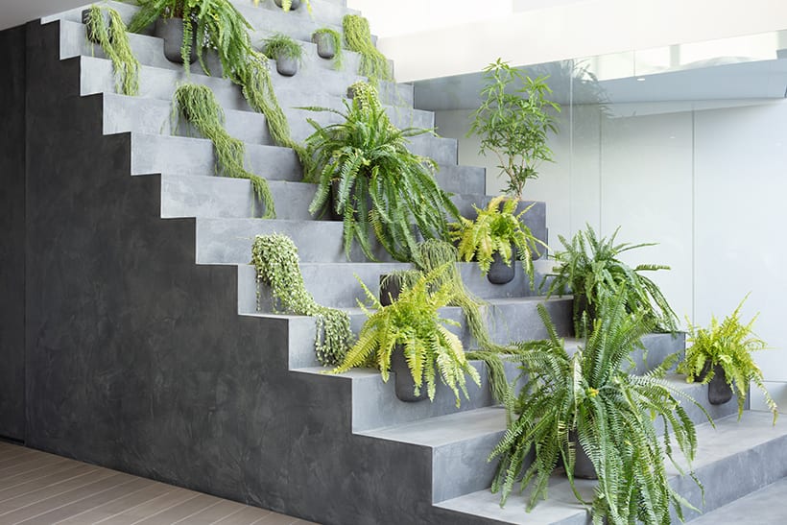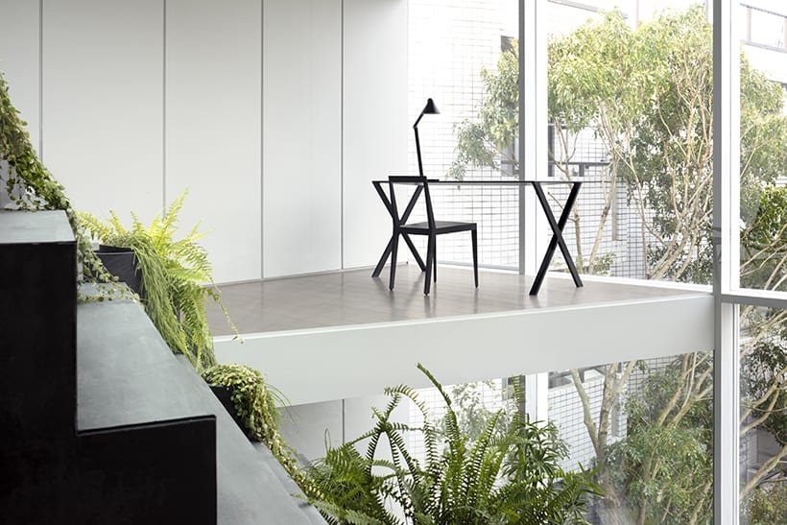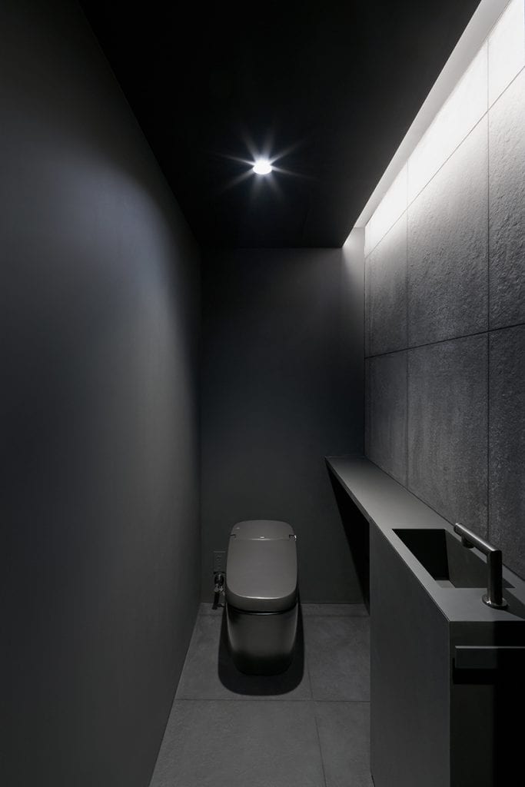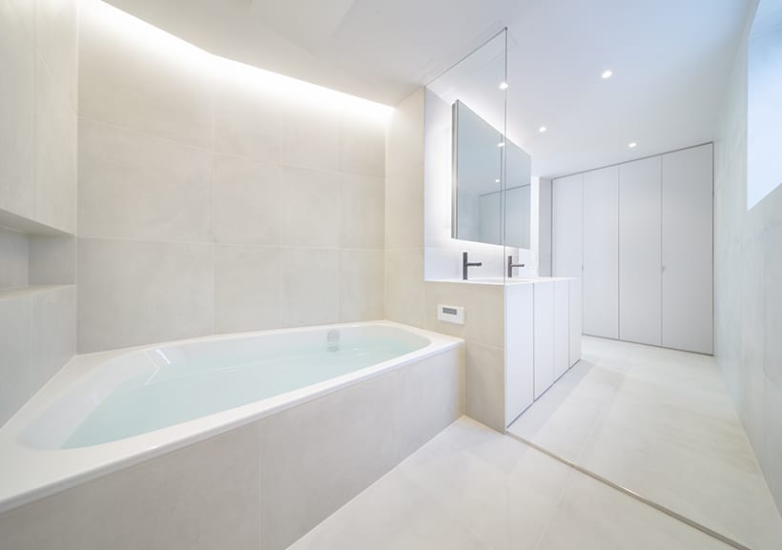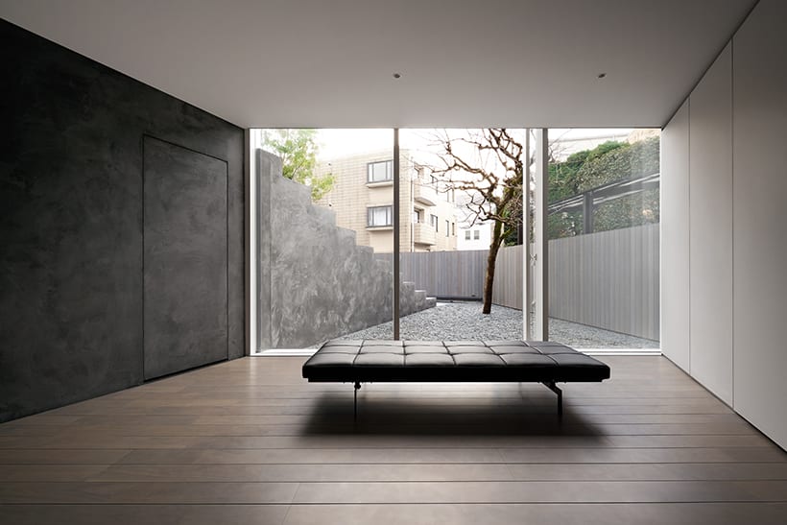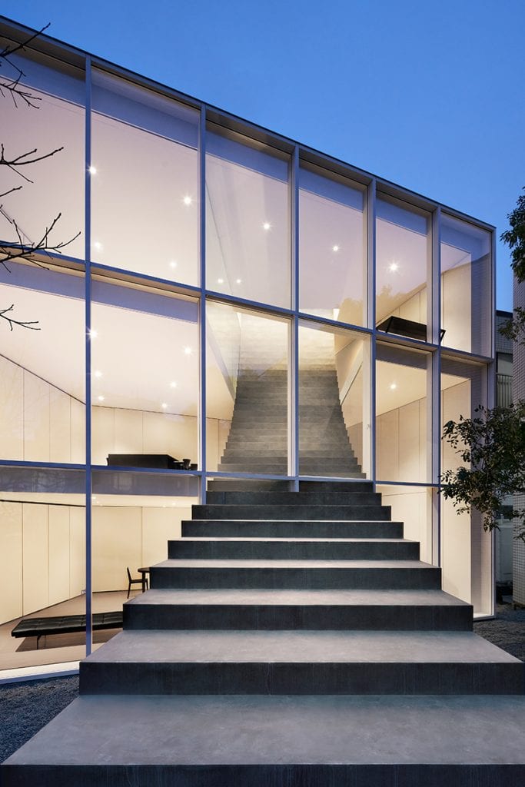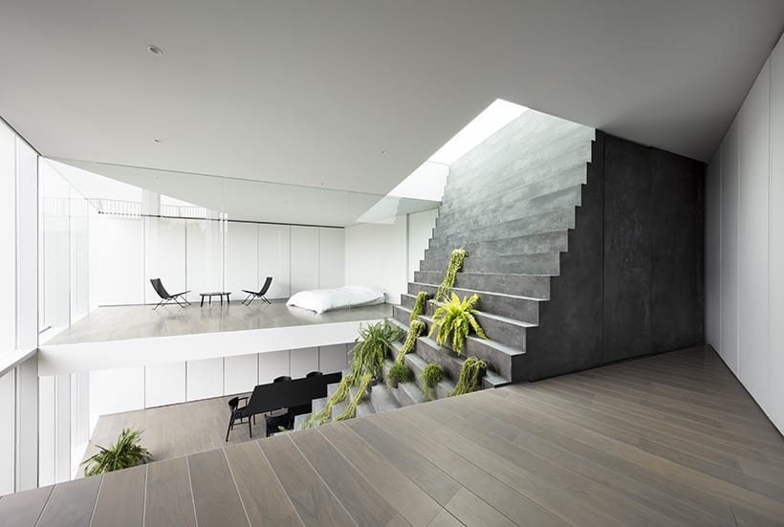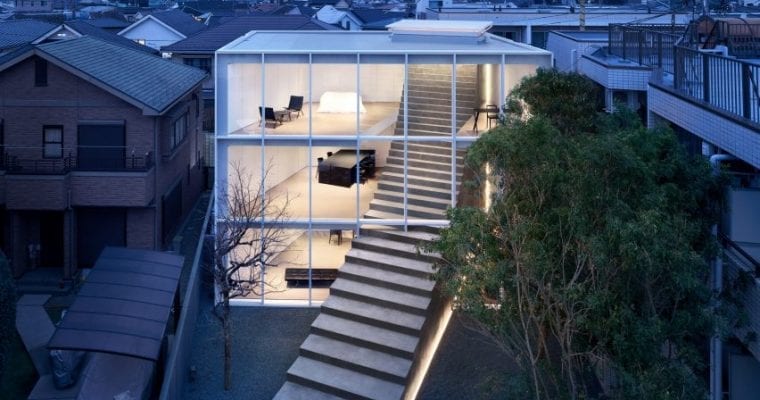This two-family home spread across three levels has one striking feature – its dominant staircase that begins at the street level and goes all the way up through the ceiling of the third level. The second highlight apart from the stairs is its wide glass facade.
A noticeable factor in the plan of the Stairway house went into accommodating the needs of two families, one older and another younger with a kid. Besides, a persimmon tree in the garden was also a prized possession of the house that needed a proper integration into the planning. And in case you are wondering about the space under the staircase, it has been used to its best. For instance, all the bathrooms and closets are housed under the staircase space.
The older couple stays on the first floor, which also houses their eight cats. It houses a spacious living plus dining area, kitchen, bedroom, study room, bathroom, and even storage space. Besides, the cat room is neatly tucked under the extended staircase that extends out of the building at the base.
The younger family occupies the two upper floors. The second floor houses another kitchen, a bathroom, a separate toilet, a storage room, and a living room as well. The third floor has one master bedroom, one kids room, along with study and storage areas.
One look at the house will clear all the doubts over the name of this fascinating dwelling. Besides, the stairs go all the way up to the skylight on the roof.
Name: Stairway House
Price: –
Bedrooms: 3
Bathrooms: 2
Levels: 3
Size: 284 sqm
Built: 2019
Location: Minato City, Tokyo, Japan
Architect: NENDO Company Limited (Oki Sato, Ishibayashi Noritake, Tsubasa Shindo)
Links: http://www.nendo.jp/en/works/stairway-house
Image credits: © Takumi Ota, Daici Ano
