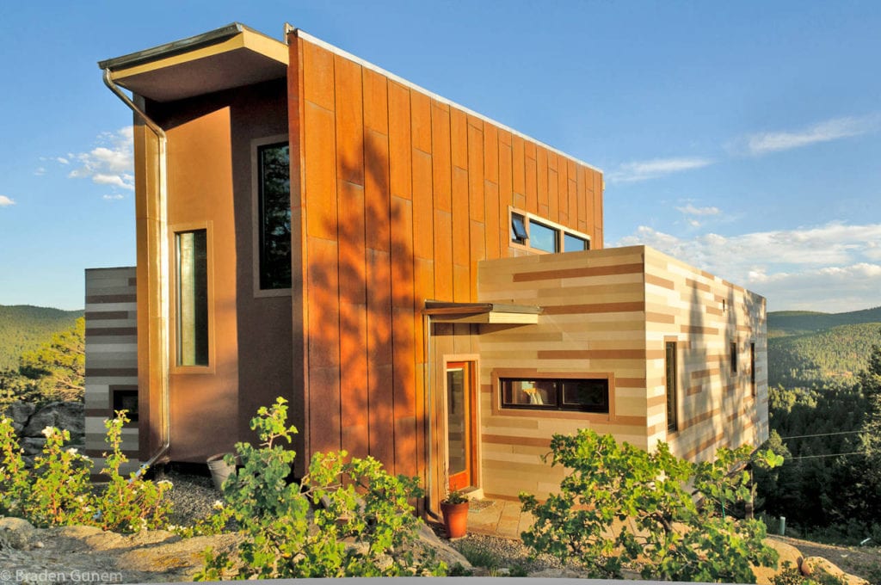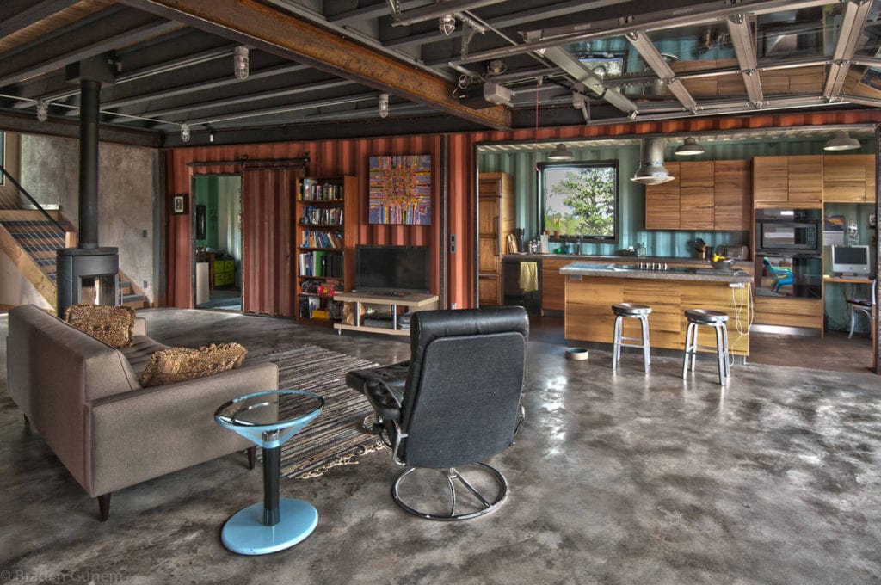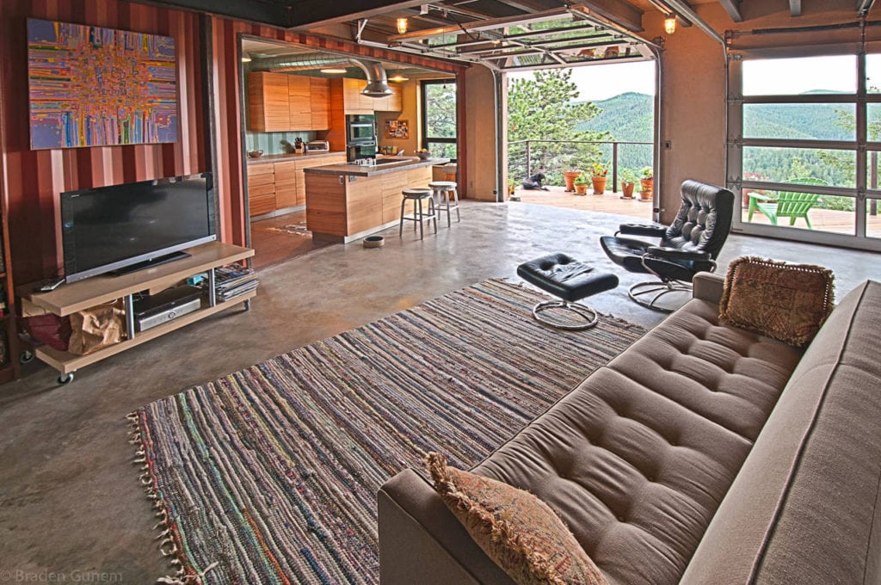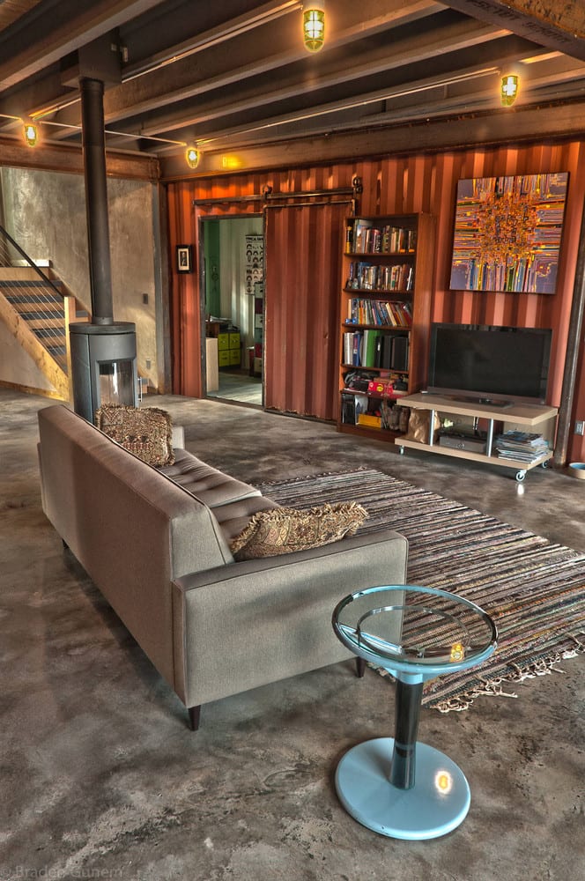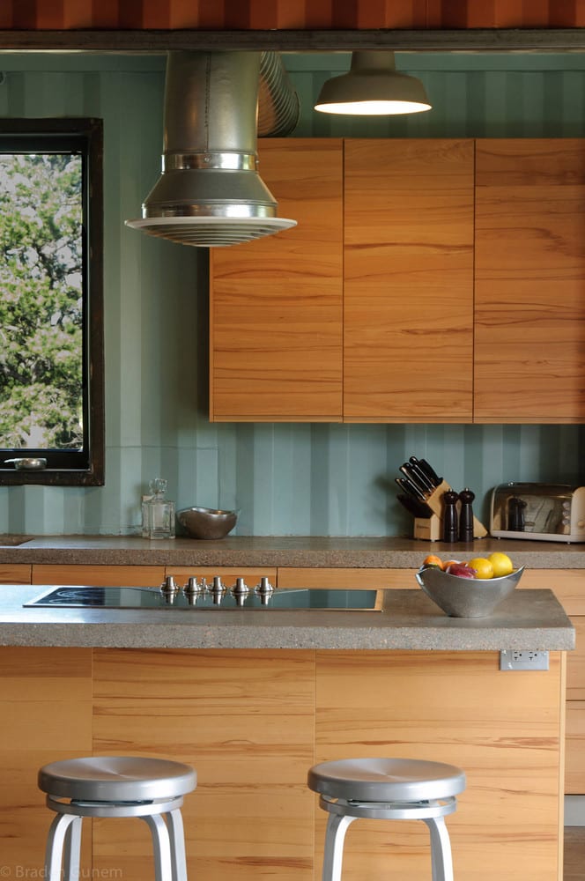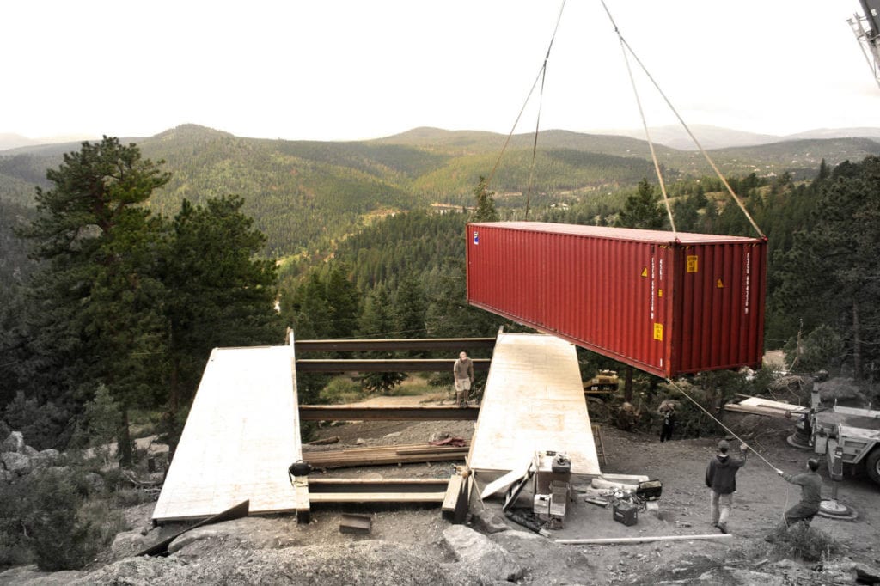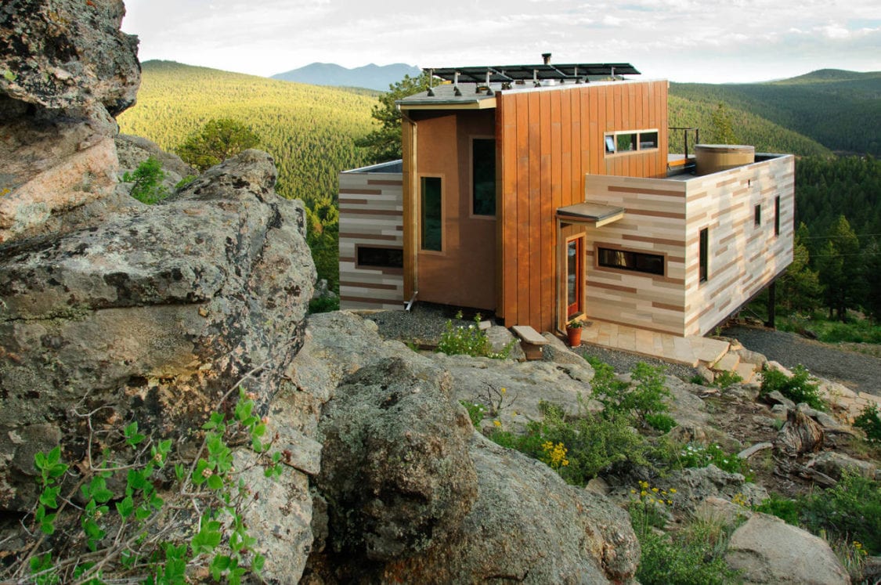This Shipping Container House houses two shipping containers on both sides of the central area. Containers may seem small but they were big enough for gathering two bedrooms and a bathroom in one, and kitchen, service room and an office in the other. Living room with dining space occupies the central area that has a master bedroom in the loft second level.
The house is positioned on a cliff with entrance on the ground. It is supported with pillars on the other side, creating the impression of an observation deck. It is located in the mountains and the view from this cliff is the living room key element.
But it is not the only reason for this orientation. It follows the demands of green architecture for better insulation. The house has green roof and also cladding is applied on façade, so the insulation demands are the reason why containers are not obvious in the exterior. Solar power systems provide for electricity and heating and the house functions completely off-grid.
Even if the house is green in philosophy and technical characteristics, in the interior design it seems nearly high-tech. This is not in relation to the flat façade where the containers are entirely covered. Inside the containers are left raw and loft floor construction is visible, so as the ventilation pipes. Big living room windows are designed as garage-style doors. With industrial floor, the whole space has a cold metal appearance. In contrast with rocks and the mountains, this makes a unique joint ambient.
Name: Shipping Container House
Price: –
Bedrooms: 3
Bathrooms: 2
Levels: 2
Size: 141 m2
Built: 2010
Location: Nederland, Colorado, USA
Architect: Studio H:T
Links: https://inhabitat.com/compact-shipping-container-house-challenges-space-requirements-in-colorado/
https://newatlas.com/shipping-container-house/22129/
Image credits: ©Braden Gunem via https://www.archdaily.com/222361/shipping-container-house-studio-ht
