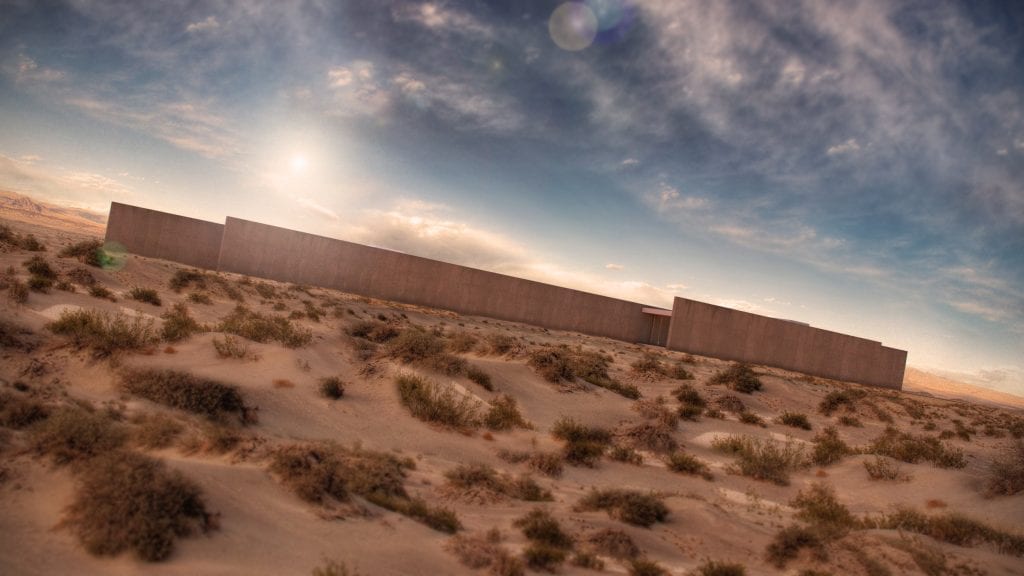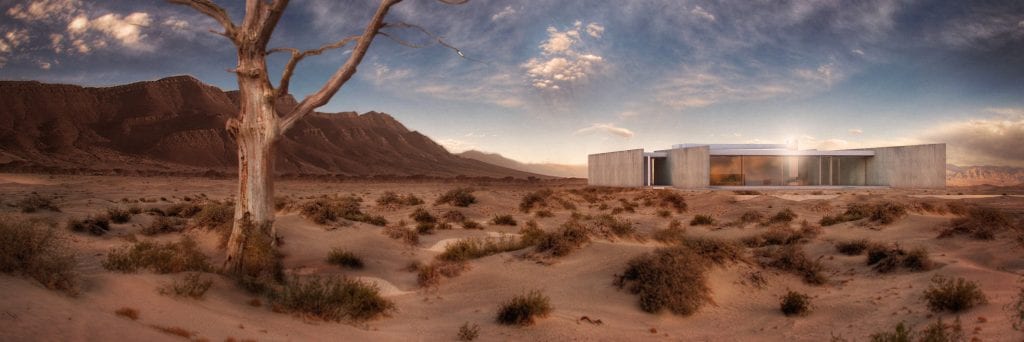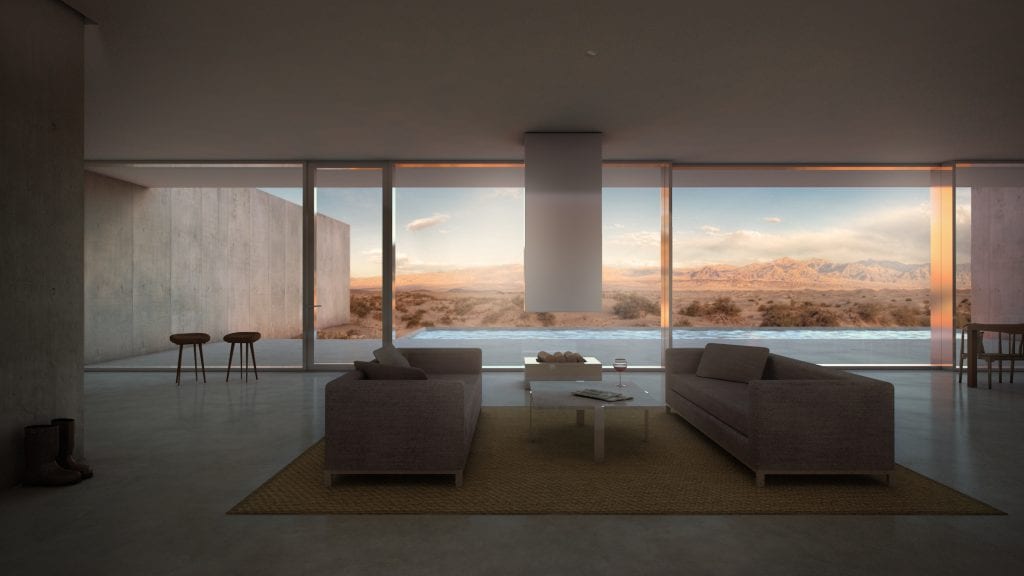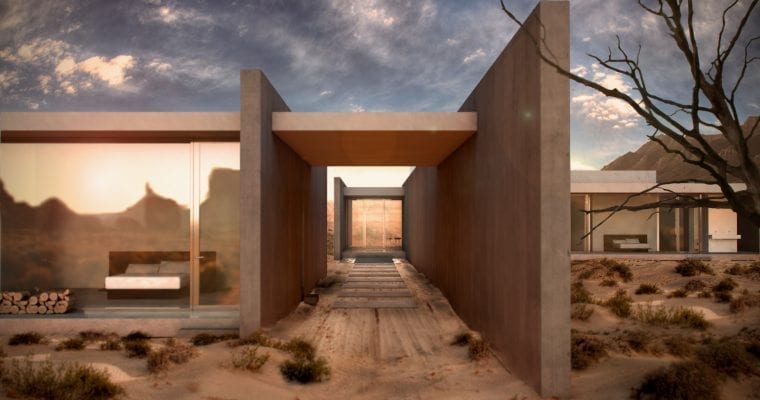Like a rising phoenix, this house inevitably attracts the eye of one and all. Abrupt desert elevations, endless landscape, and ruggedness of Arizona culminate to inspire the architectural design of the Phoenix House. Let’s explore this unique architectural masterwork by Messana O’Rorke.
The massive parallel walls of the Phoenix House symbolize the movement of tectonic plates, of the overlaying landscape. Besides, these two overstretched concrete ramparts, skirt the North and South end of the Phoenix House. On the other hand, perpendicular walls of glass in sturdy steel frames complete the look. And at the intersection of these lies the roof, that protects the dwellers from Arizona’s sweltering weather.
But that’s not it! The Messana O’Rorke Architects have smartly made the house eco friendly with Photovoltaic cells for power generation. Geothermal energy sustains the internal air conditioning, and solar panels serve the hot water requirements. Besides, the massive walls are designed to trap heat during the day and keep the environs cool at night time.
The public and private areas of the Phoenix House are split into two by a corridor with skylights. That too, right in the middle! The bedrooms are located on the North-Western side, with gasping views of the infinite desert.
The open plan living, dining, and kitchen area savor the landscape beside the pool. Whereas, a deeply shaded verandah and a fireplace in the living room that comes to the rescue of seekers of inner peace.
Name: Phoenix House
Price: –
Bedrooms: 2 or more
Bathrooms: 2
Garage: –
Levels: 1
Size: –
Built: 2013
Location: Fountain Hills, Phoenix, Arizona, USA
Architect: Messana O’Rorke
Links: https://www.messanaororke.com/phoenix-house
Image credits: © https://www.messanaororke.com





