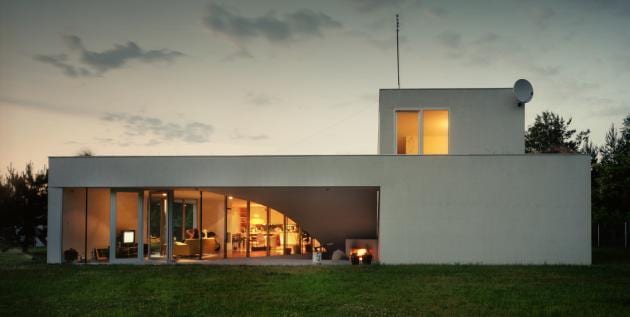Surrounded by the luscious green forest, the OUTrial house is carved out from nature itself, and it stands out as a magnificent piece of architecture. The outlook of this house is very minimal, as you will only notice the top-level glass structure with pitch-white color and hue orange lighting at first glance.
Similarly, this top-half helps the OUTrial house to stand out from its locale, which is mostly green vast lands and vegetation. You will notice the sterical-downward entrance to the main house when you will move closer, which is also covered with the grass. On the contrary, the roofing of this house is mostly covered by grass as well to create a nature-like entourage.
All the required functions of the OUTrial house are placed underneath. Consequently, on the client’s special demand, an additional recording studio and a conservatory were added by the architects in an already finished interface. However, this house has plenty of space to walk around. The studio-like design offers huge walkaways and beautiful side-biddings.
You get a typical-modern day interior with glass panels and ceramic tiles with an attached garden. Nevertheless, the OUTrial house provides you a deep connection with nature. With all the provision of a contemporary home like top-end interface and pinnacle architecture build, which is truly unlike any other residential place.
Name: OUTrial House
Price: –
Bedrooms: 1
Bathrooms: 2
Garage: 1
Levels: 2
Size: 180 m2
Built: 2007
Location: Ksiazenice, Poland
Architect: KWK Promes
Links: https://www.kwkpromes.pl/dom-outrialny-2/2332
Image credits: ©Julisz Sokolowski, http://www.juliuszsokolowski.pl/




