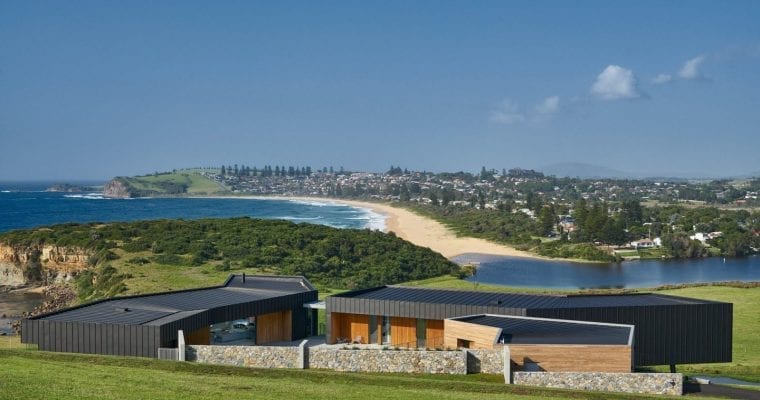Situated on top of a lush green hill in the deep coastline of New South Wales, stands an unadorned yet elegant house, named as Headland House. At first glance, the stone-edged walls and rusty brown color may bemuse you to remind of a routine cowboy-styled house.
But as you move closer, the architectural excellence and sophisticated design merge with the scenic view that this house has to offer. As per the client’s request, the architect firm came up with a very graceful outlook with angular metal clads all over it, making it ”elegant and comfortable”.
The house is located on a 150-acre plot surrounded by foliage with hovering livestock and a tranquil beach view. And due to its location, the design creates considered framed glimpses of what lies outside.
The interior of the house comprises of an intricate composition of perfectly aligned furniture and soundly chosen color schemes. Each room will give you a different perspective of the countryside. The two verandahs cover the north and the south of the building.
The Headland House is one of those very few buildings which unite with its surrounding and the landscape with utter harmony. It is also the victor of HIA Australian House of the Year in 2018.
Name: Headland House
Price: $5 Million
Bedrooms: 4
Bathrooms: 4
Garage: 1
Levels: 2
Size: 4306 sq m
Built: 2018
Location: New South Wales, Australia
Architect: Atelier Andy Carson
Links: https://www.atelier-andycarson.com/2509111-the-headland#0
Image credits: ©Michael Nicholson: https://micnic.com.au/

