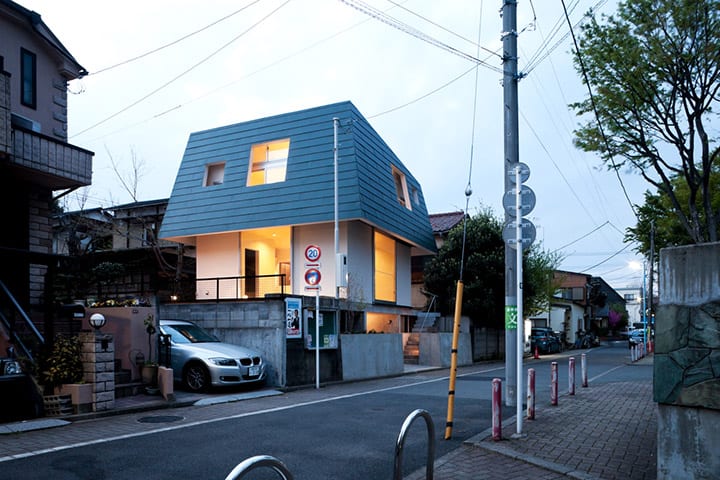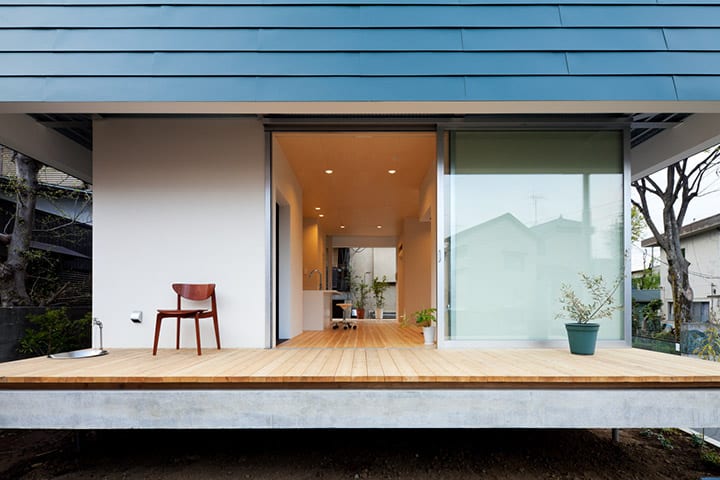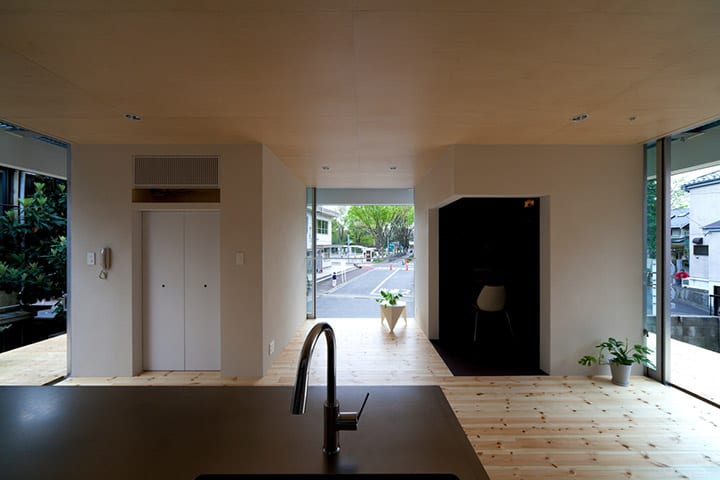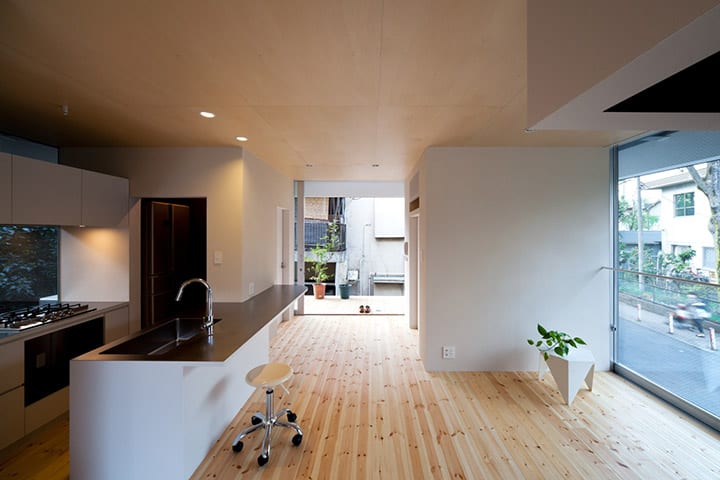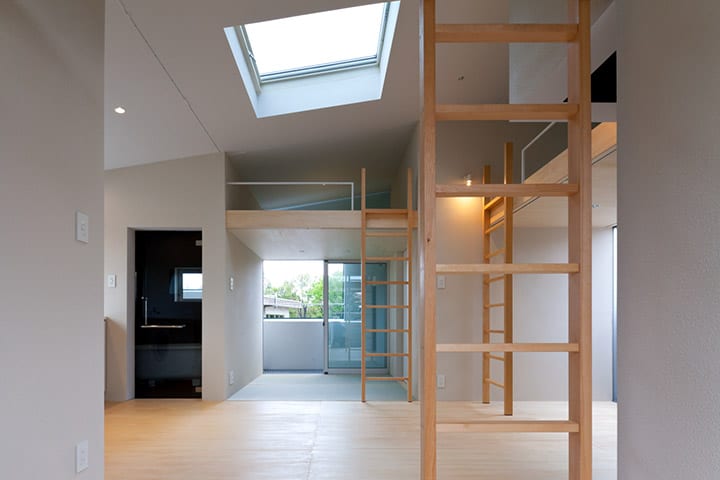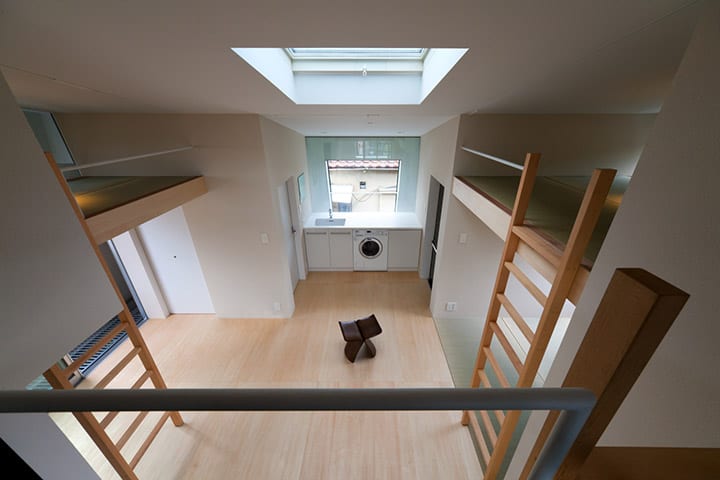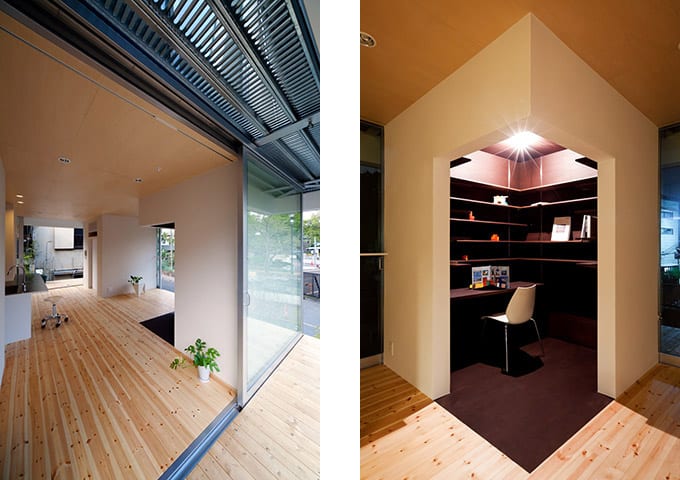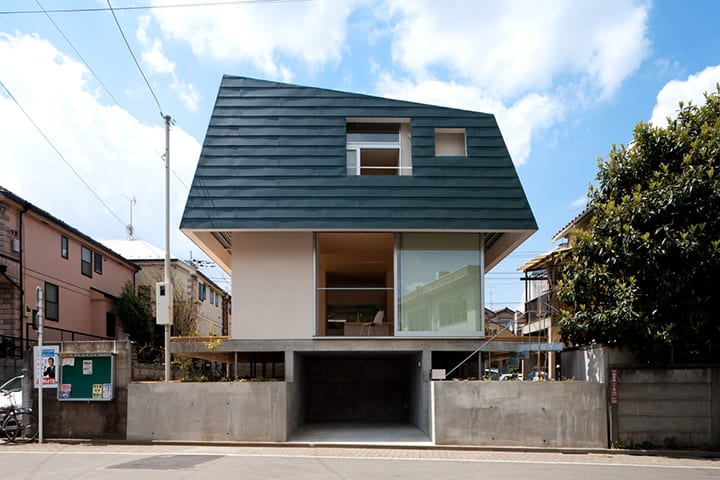Under the hat of this house is the bedroom space. Living area is located at the level below and a garage with basement space is under the concrete slab that appears like floating above the street and providing a base for the house above. This ground floor area is a part of the house, although visually, in terms of design it can be seen as its foundation.
The house has a rectangular scheme with four small rectangles written in the corners of the main one. From this base, four closed spaces are rising as closed boxes on each corner of the house. They are spreading through both levels and they are hosting a staircase, bathroom, study and storage rooms. Space outside the boxes is an open space arranged as a living area on the first floor and bedroom with common area on the upper floor.
This organization of the space gave lots of light inside through large windows on all sides. It would have been the same on the upper floor if there weren’t the covering roof that appears as a hat over the house. This hat is saving the house from precipitation but also providing privacy to the more private part of the house. Downstairs, with decks on two sides and the front façade open to the passers, the living area stays more public, and in connection with the surroundings and urban life. The street window has a view to a park and decks can be seen as its continuation by the house.
Name: HAT House
Price: –
Bedrooms: 1
Bathrooms: 1
Levels: 3
Size: 64.98 m2
Built: 2012
Location: Nakameguro, Tokyo, Japan
Architect: Komada Architects
Links: http://komada-archi.info/archives/185
https://www.archdaily.com/331231/hat-komada-architects-office
https://www.designboom.com/architecture/komada-architects-office-hat/
Image credits: ©http://komada-archi.info/archives/185
