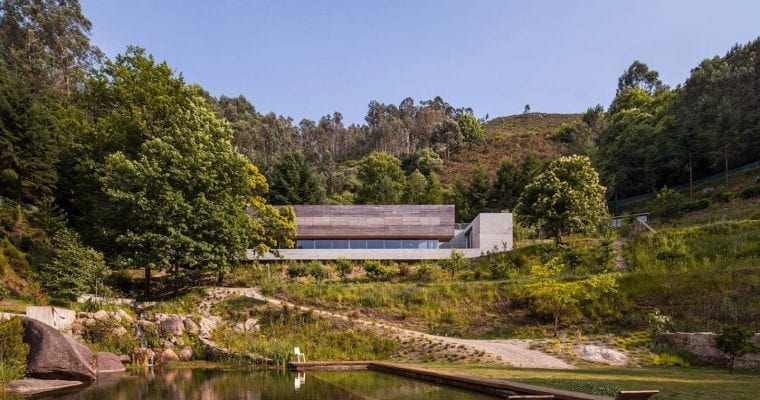Stationed against a gorgeous steep slope of Canicada Valley in Portugal, the Geres House is a quintessential mix of timber and wood. The overall construction complements the environment around it with its functional looks and linear design.
The original building’s location on a much steeper slope, which made it vulnerable to landslides and thus, determined its relocation. The new structure, which we see now, is positioned much more strategically to enjoy the view from an abrupt cliff with a small stream and lush green forests in the surroundings. During night-time, the elegant lighting of Geres House makes the place radiate with beaming liveliness.
The stream makes its way down by the intersection, to the swimming pool covered with timber decking. The owners wanted something substantial with multipurpose functionality. That is why the architects decided to go with a rather downright simple structure as the exterior of the Geres house exhibits a very conventional and asymmetrical look.
Glass panels cover most of the ground level. Wooden floor paneling with a serene forest view makes this part house most intriguing. Furniture is again, mostly light timber wood, which goes hand-in-hand with the theme of the house. All-in-all, the Geres House is truly the place we all dream to live in.
Name: Geres House
Price:
Bedrooms: 3
Bathrooms: 3
Garage: 1
Levels: 2
Size: 8000 sq m
Built: 2015
Location: Vieira Do Minho, Portugal
Architect: Carvalho Araujo
Links: https://www.carvalhoaraujo.com/pro/casa-do-geres/
Image credits: ©Carvalho Araujo:: https://www.https://www.carvalhoaraujo.com/.com/

