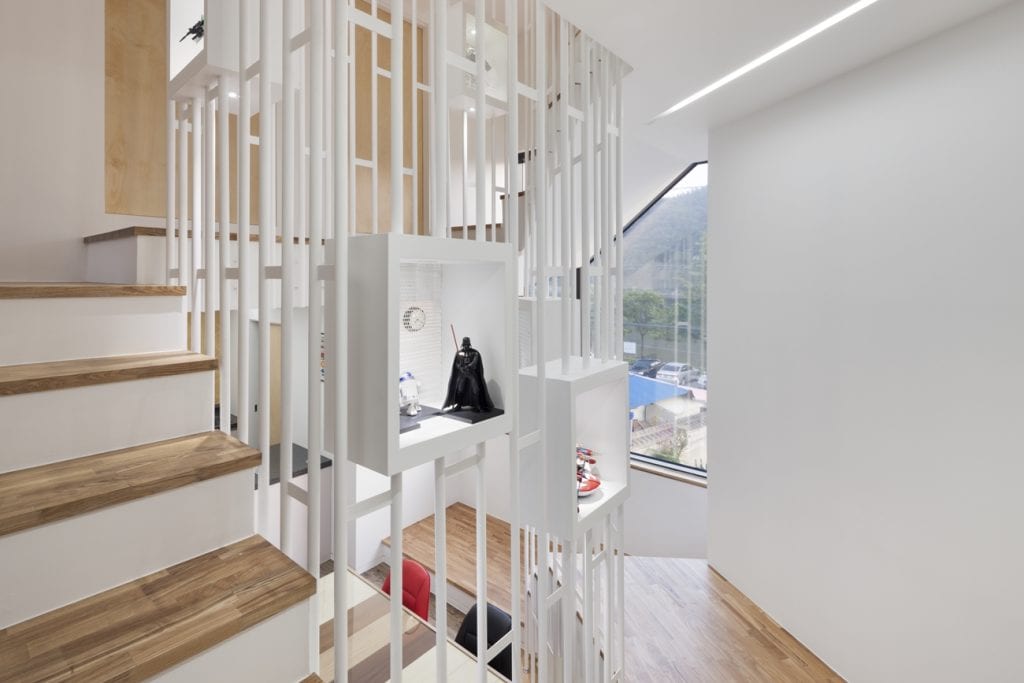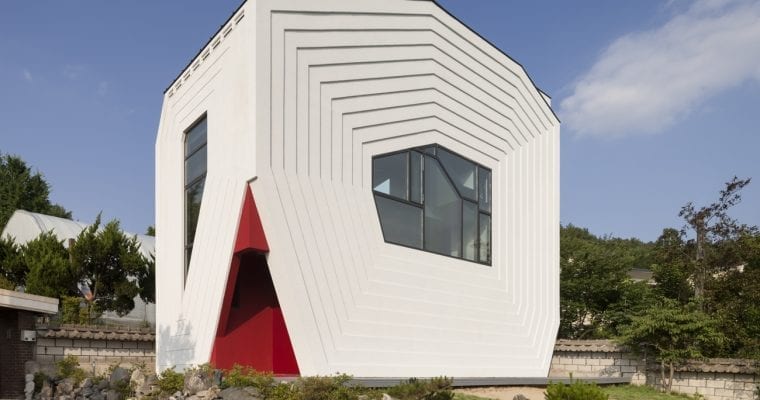Surrounded by the beautiful Bang Dong lake in Daejeon, South Korea, sits this magnificent white structured Conan house. The extremely interesting and unique geometry of this fascinating house gets the appreciation of every passer who witnesses its beauty.
The alluring aesthetics of the house has been created by the famous architect, Moon Hoon. He loves to work with asymmetrical shapes and forms and this beautiful Conan house is a real-life example of that.
The Conan house comprises of a total of three levels. The center of the house has an exhibition space. It extends by three floors wrapped around by a staircase. The staircase itself is worthy of appreciation considering its impressive structure that has multiple showcases to display toys and other valuable items. The staircase is built on a voluminous space that connects all the rooms of the house.
The ground level of the house has a square-shaped living room and an all-inclusive spacious kitchen cum dining room. The second level of this compact and stylish house has a unique design and consists of two wide rooms and a bathroom.
The spiral staircase of the house goes all the way to the attic where a playroom is available. The Conan house also features a slide on the attic. It is ideal for the kids to have an awesome fun time.
Name: Conan house
Price: –
Bedrooms: 5 (4 bedrooms + 1 Study)
Bathrooms: 4
Garage: 1
Levels: 3
Size: 105.3 square meter
Built: 2013
Location: Bang Dong, Yuseong, Daejeon, South Korea
Architect: Moon Hoon
Links:
http://www.moonhoon.com/sub/project/conan/conan.htm
Image credits: © Nam Goung Son


