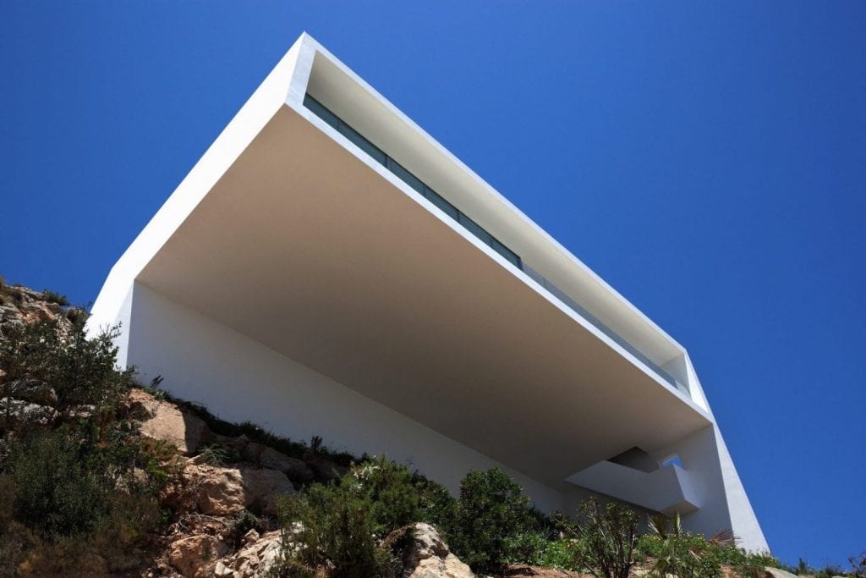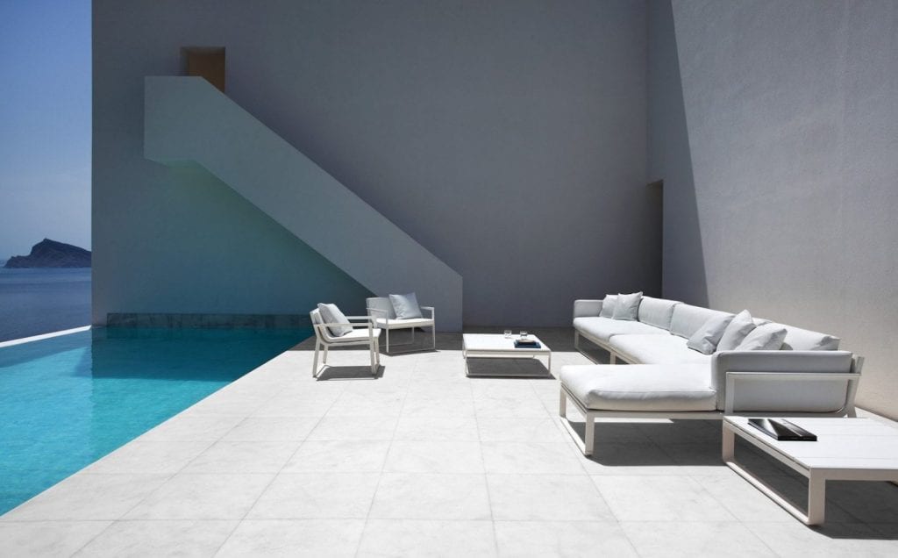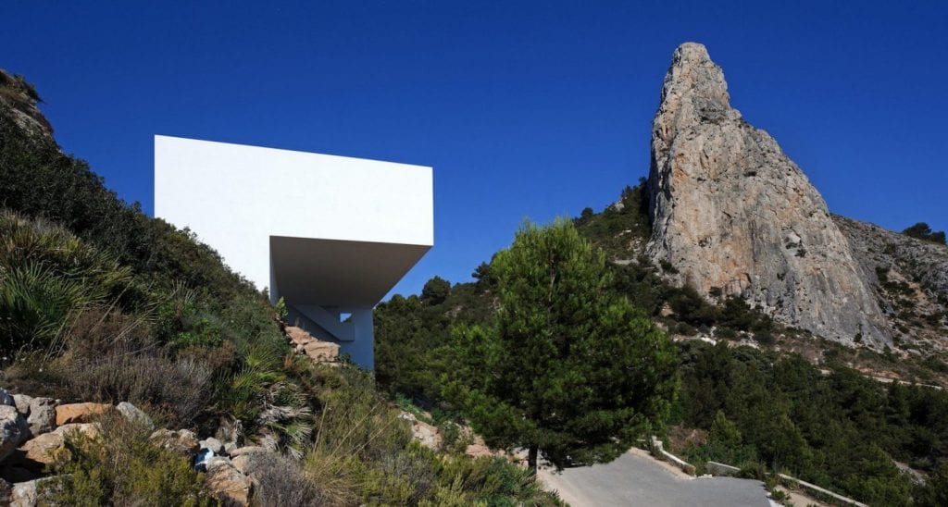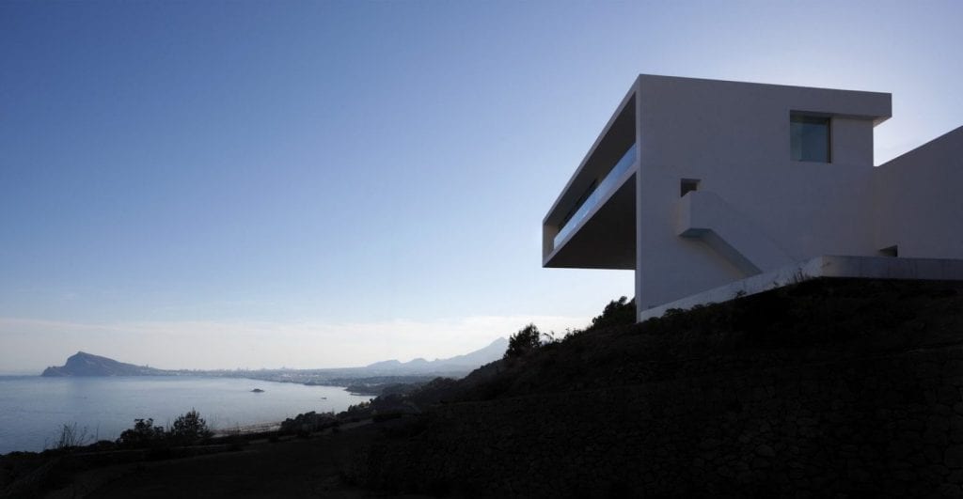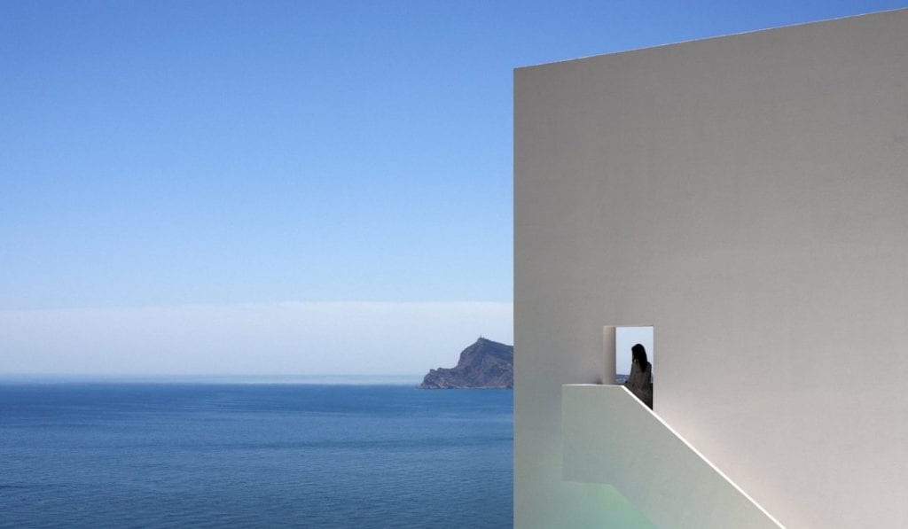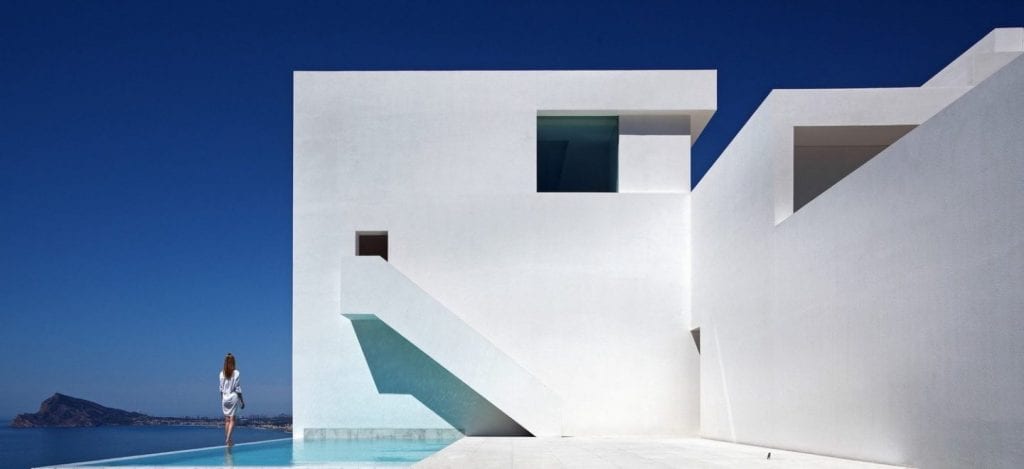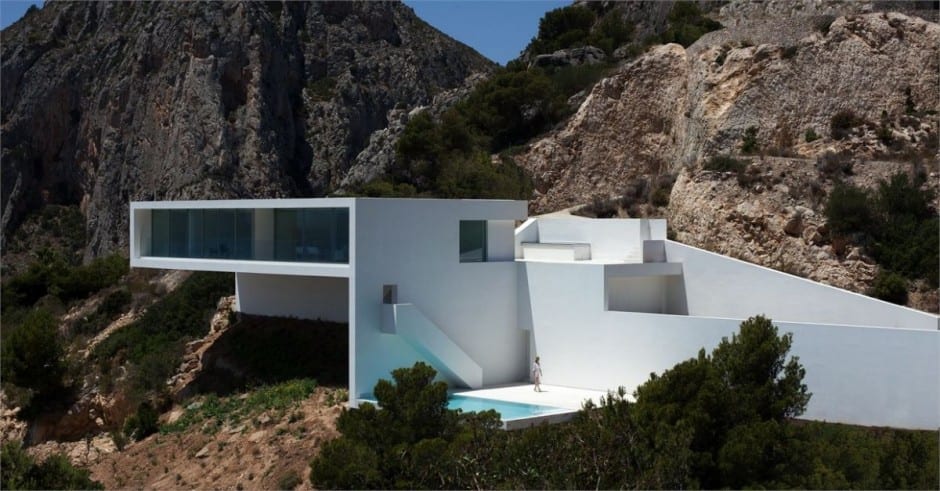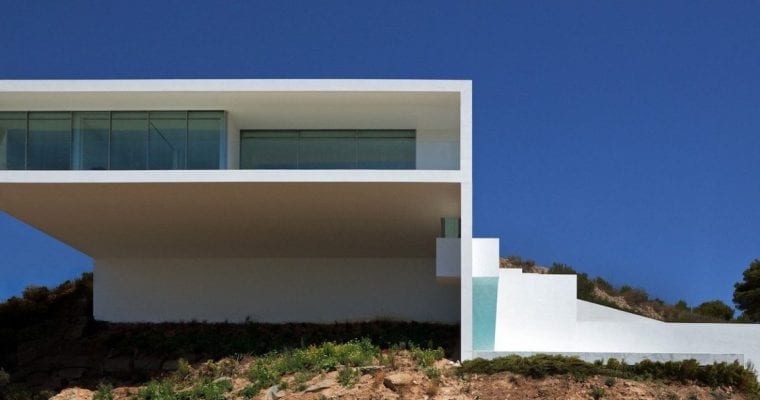Who could have imagined that such a beauty could sit on an abrupt plot of land? But with a carefully crafted unique design of the Casa del Acantilado, Fran Silvestre Arquitectos made it possible! Moreover, with a Mediterranean facing, monolithic House that’s perching atop a rocky mountain, or perhaps walking on water!
The architects respected the natural landscape, and to eliminate extensive groundwork, choose reinforced concrete slabs for the House. Besides, these were also necessary considering the steep slope of the Casa del Acantilado plot.
This quiet and decent cove is replete with all the amenities that one looks for in a luxurious, comfy home. The stairway is dropped in an evocative manner, while the basement garden is nothing short of alluring. Besides, to meet the topographical challenges, a horizontal platform was inserted from the access level, into the stone anchored House.
The swimming pool sits on the naturally flat side of the plot, with a generous deck as a compliment. Besides, the structure has been covered with white lime stucco to insulate the Casa del Acantilado from the heat of the Mediterranean sun. Besides, all other materials in and out of the House feature monolithic white color. The color also syncs the House with the architectures of the area.
Name: Casa del Acantilado
Price: –
Bedrooms: 2 or more
Bathrooms: 2
Garage: Yes
Levels: 1
Size: 242 sqm
Built: 2015
Location: Calpe, Alicante, Spain
Architect: Fran Silvestre Arquitectos
Links: https://fransilvestrearquitectos.com/en/projects/house-on-the-cliff/
Image credits: © https://diegoopazo.com/
