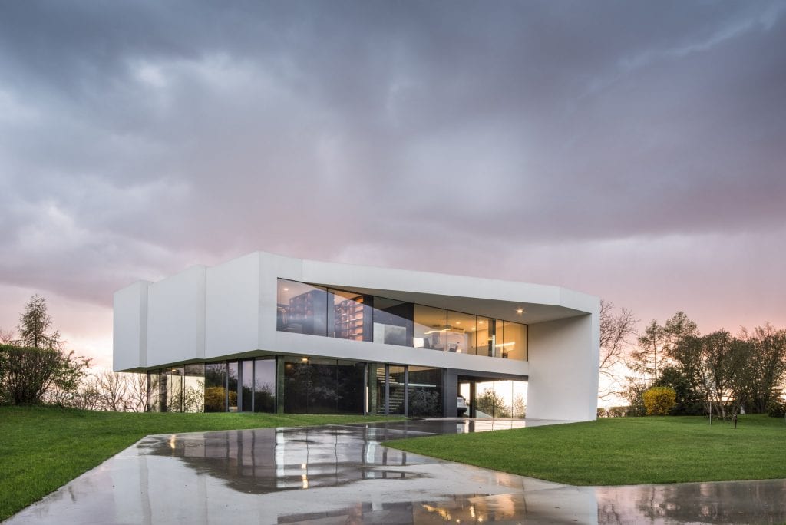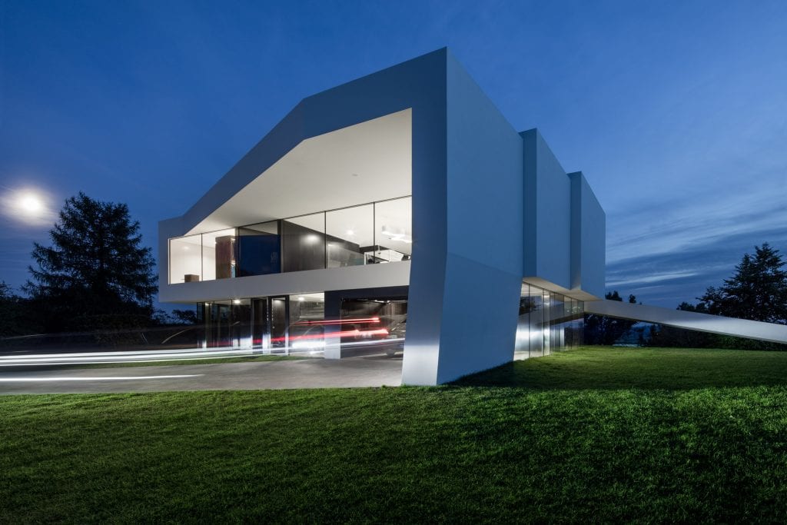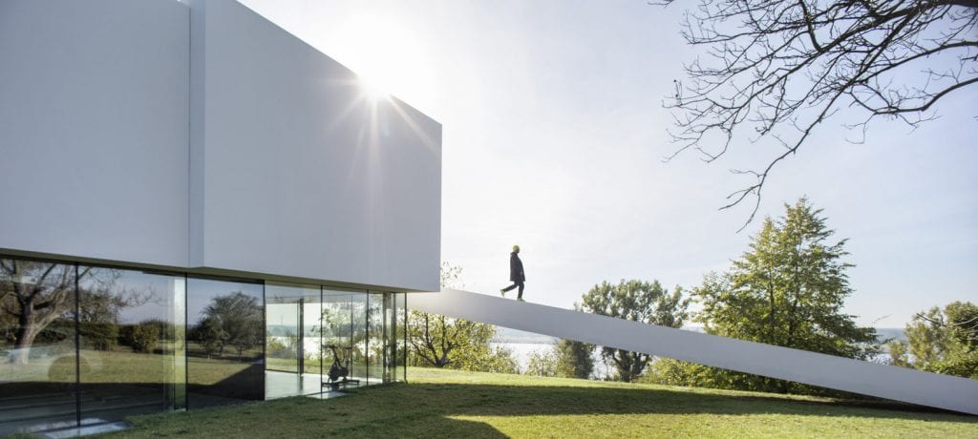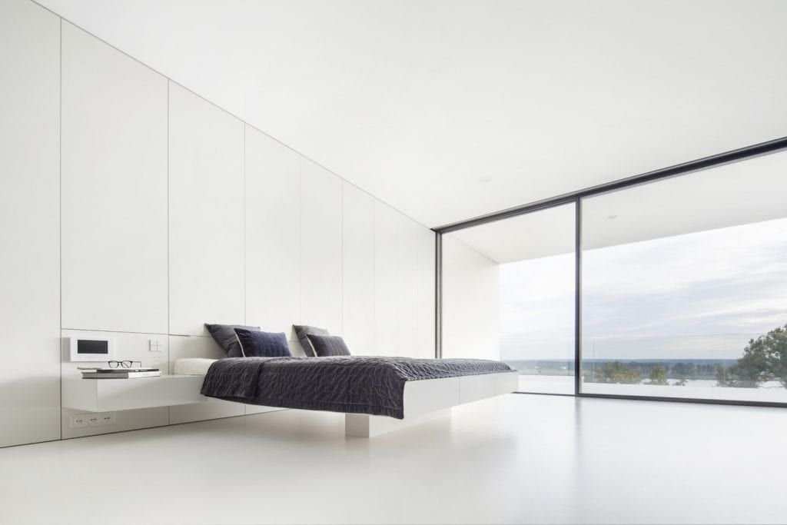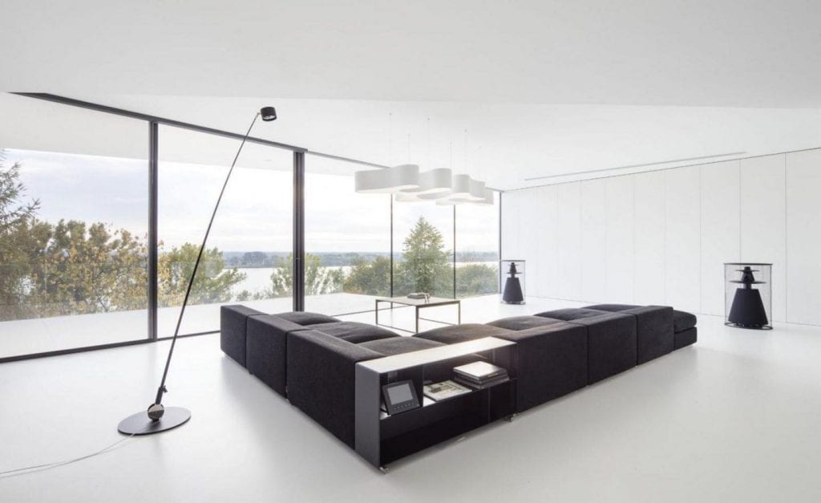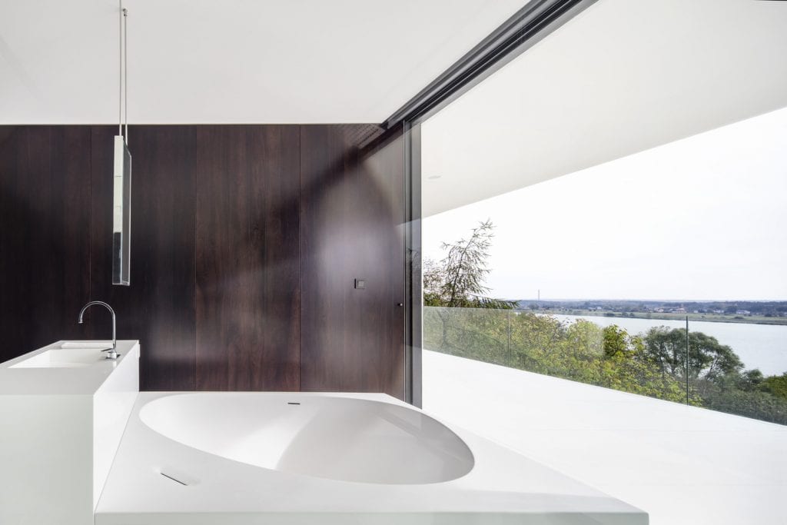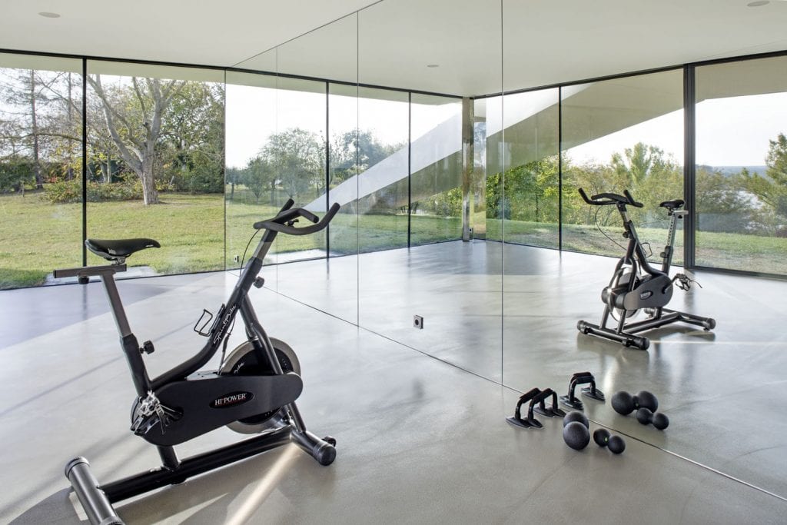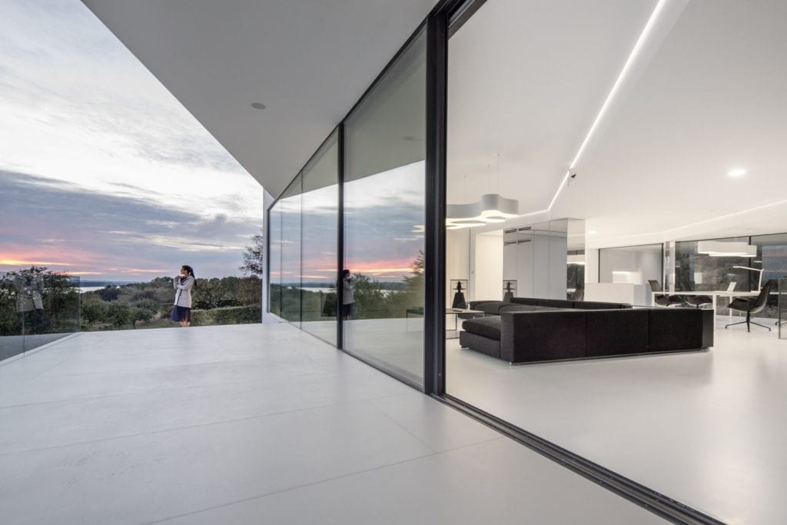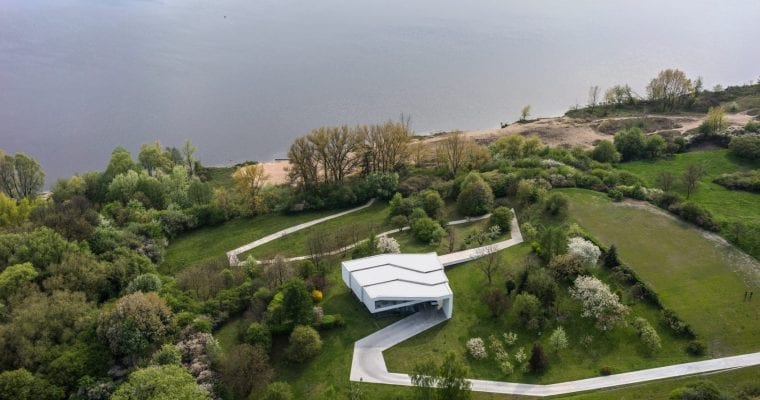This House comes wrapped with a concrete road. Quite literally! Another masterpiece by Konieczny, the By the Way House, has a road neatly integrated into its structural design. And it looks like it sits within the road. While one side of the road leads to the House, the other side meanders through woods toward the river.
Besides, the riverside plot in the beautiful Vistula Valley backdrop has scenic views for the residents to indulge in. And the enormous sliding windows on both of its levels enhance it even more.
The House has been raised to meet the owners’ request to add living spaces on the first floor. The living room opens into an elongated balcony. And this balcony is neatly morphed into the road or walkway that leads to the Vistula Riverbank.
The ground level contains the garage, guest room, and a spacious gym. The upper floor has all the functional spaces from the living area to the kitchen and bedrooms. Besides, the interiors have been minimally designed with timber paneling.
Located in the Polish countryside, the By the Way House is respects the landscapes and the owner’s request for privacy. And with ease!
Name: By the Way House
Price: –
Bedrooms: 2
Bathrooms: 2
Garage: Yes
Levels: 2
Size: 697 sqm
Built: 2016
Location: Poland
Architect: KWK Promes
Links: https://www.kwkpromes.pl/en/polski-dom-po-drodze/151
Image credits: ©
http://www.juliuszsokolowski.pl/
Jarosław Syrek
