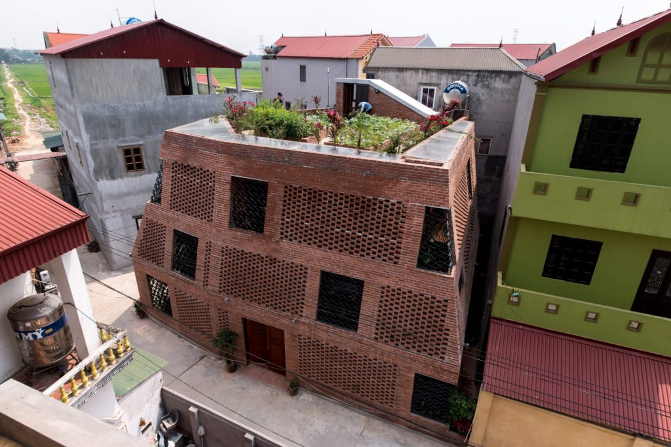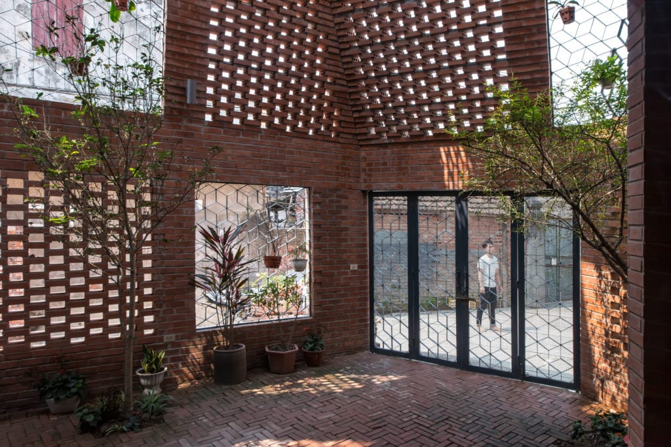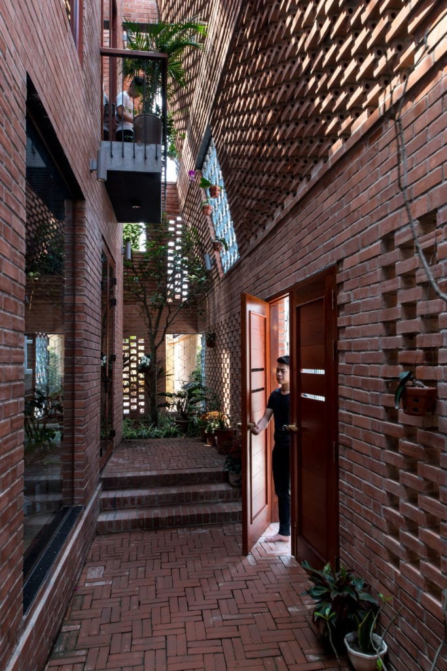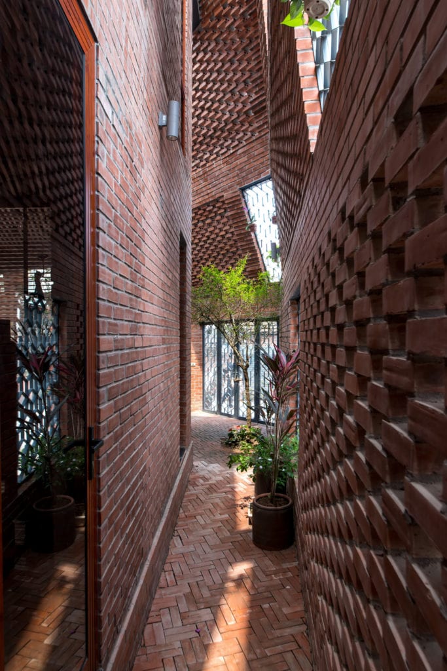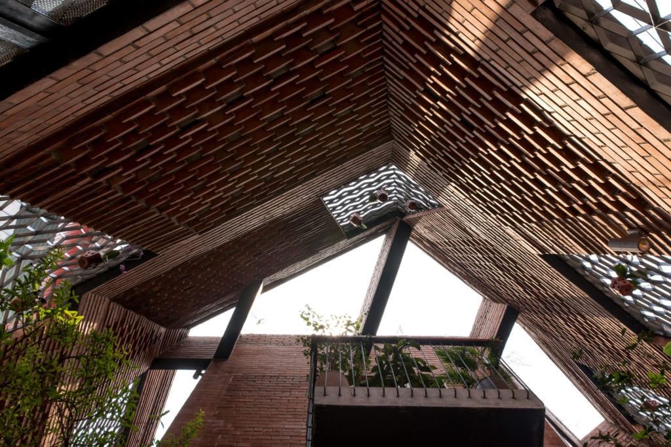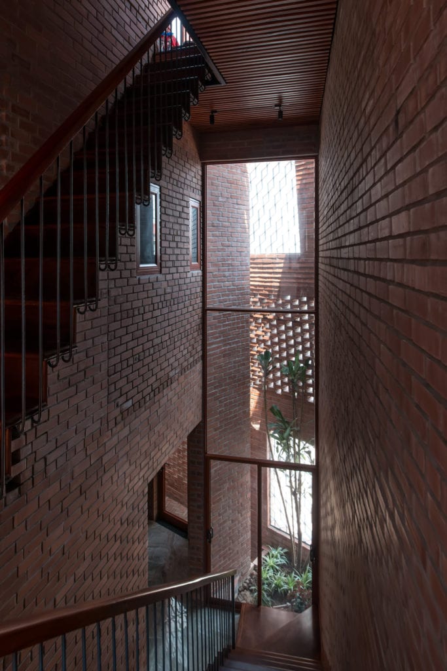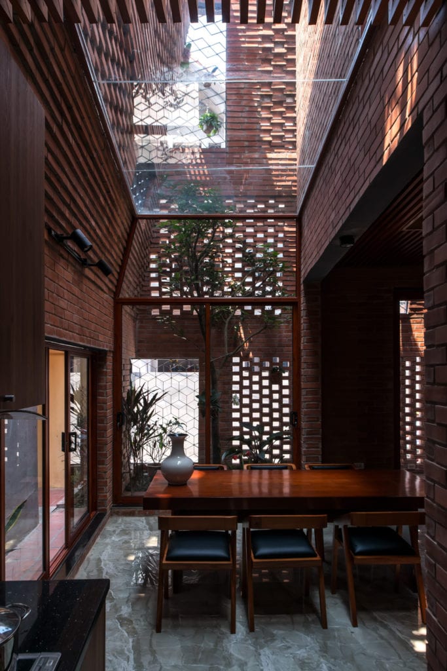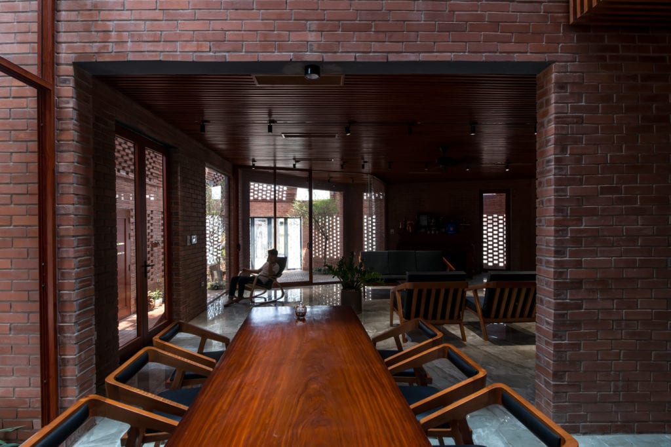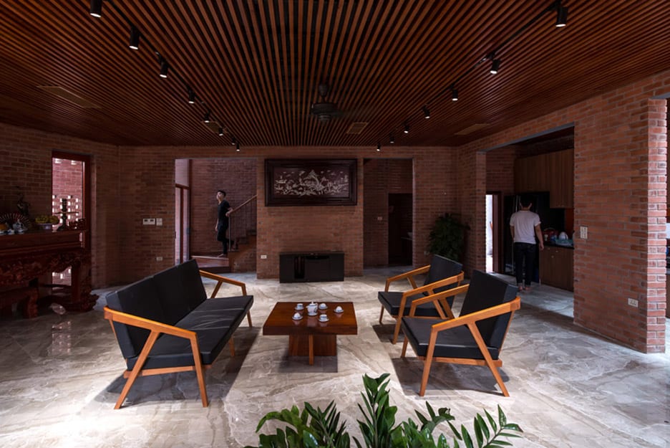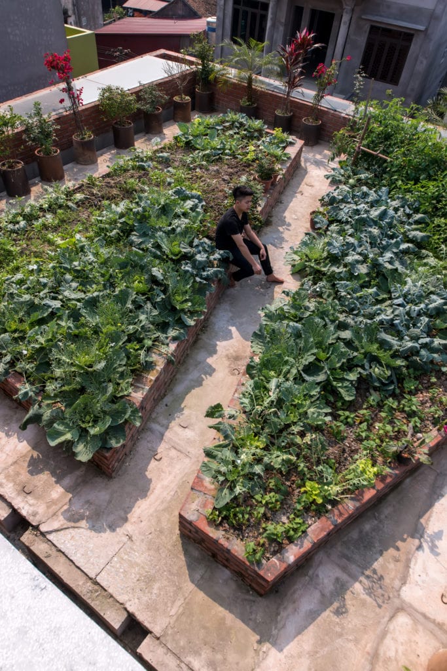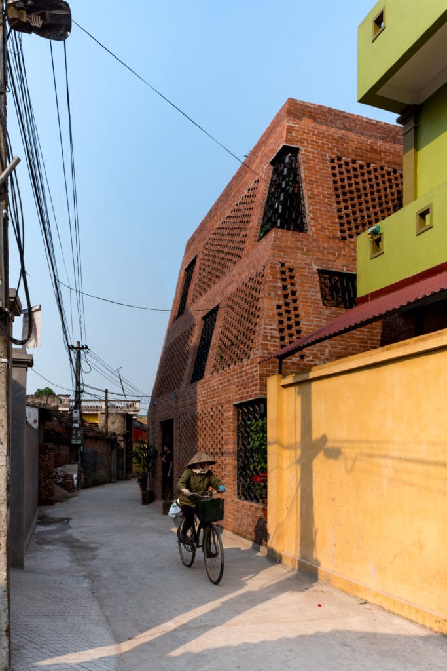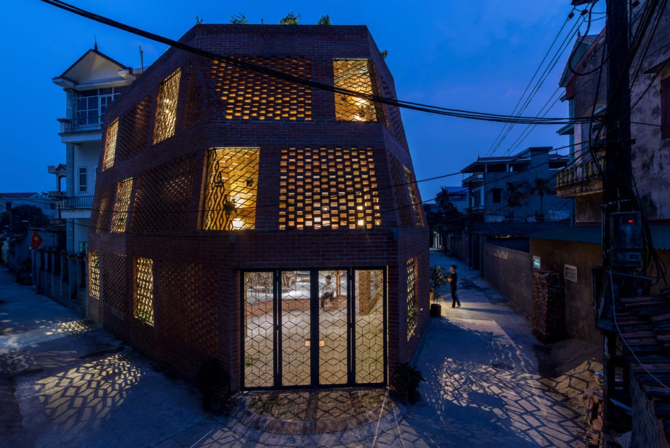Living in a cave? Only a few millenniums ago it was prestigious. So how would it be to go back to the roots? How different are prehistoric cavemen from those with smartphones?
Brick Cave is an urban cave resembling house made of bricks. Different brickwork in the walls, unexpected angles, connected different shaped spaces are main characteristic that vindicate the concept of a cave in the house design. Connection to nature and surroundings is another thing that is present all around.
The house has a double brick wall for a façade, making a corridor on the ground floor. The walls connect at the top as the outer wall leans in, in different angles. First layer wall façade openings are perforated brick wall parts through which the light comes in well enough to light the space, but they also serve as a shield from the heat. Perforations are smaller on upper floors to create more privacy, opposite to those in the ground floor living area, where they are bigger, seen as a connection to the street. On some parts, they are also designed to let the rain through, making this unusual connection with nature.
The cave effect continues inside as all interior walls are also done in brick and additional materials are wood and glass. Spaces are connected and movement through the house finishes finding an exit from the cave to the garden roof. It resembles the garden that was there before the house but also gives an illusion of going out to the natural ground exiting the cave.
Name: Brick Cave
Price: –
Bedrooms: 2
Bathrooms: 2
Levels: 2
Size: 190 m2
Built: 2017
Location: Dong Anh, Hanoi, Vietnam
Architect: H&P architects
Links: http://www.hpa.vn/brick-cave_pr144.aspx
https://www.dezeen.com/2018/09/28/hp-architects-brick-cave-house-hanoi-vietnam/
https://inhabitat.com/this-stunning-brick-cave-house-in-vietnam-is-open-to-the-elements/
Image credits: ©Nguyen Tien Thanh via https://www.detail-online.com/en/blog-article/combinatorial-cavity-brick-cave-by-hp-architects-33779/
